13036 Earl Road, Gravette, AR 72736
Local realty services provided by:Better Homes and Gardens Real Estate Journey
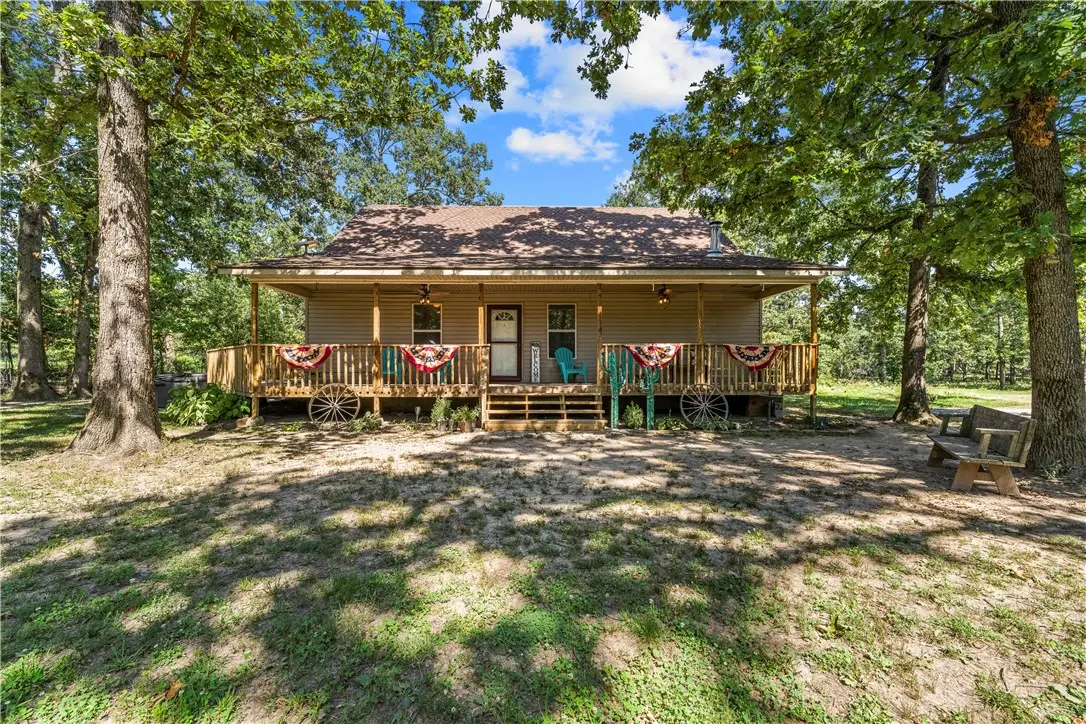
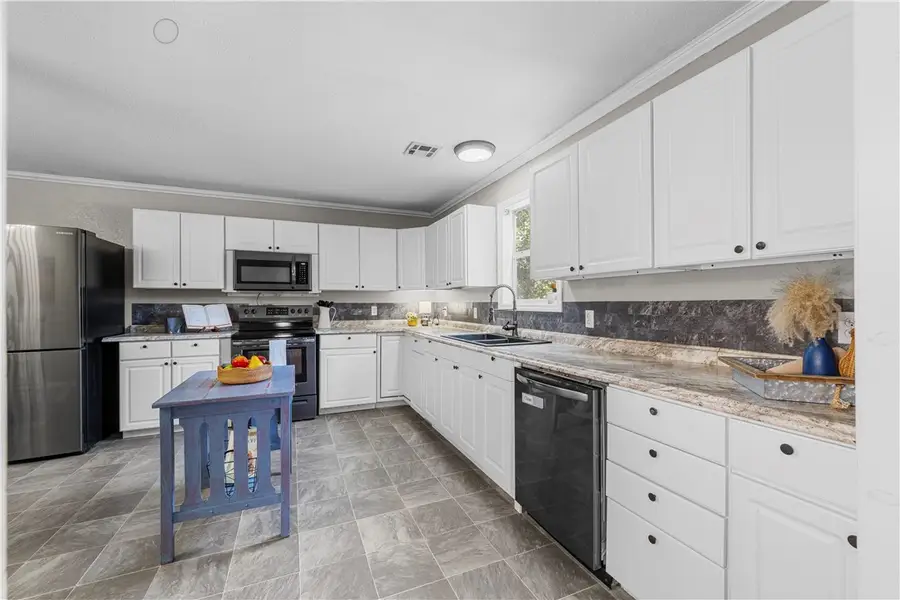
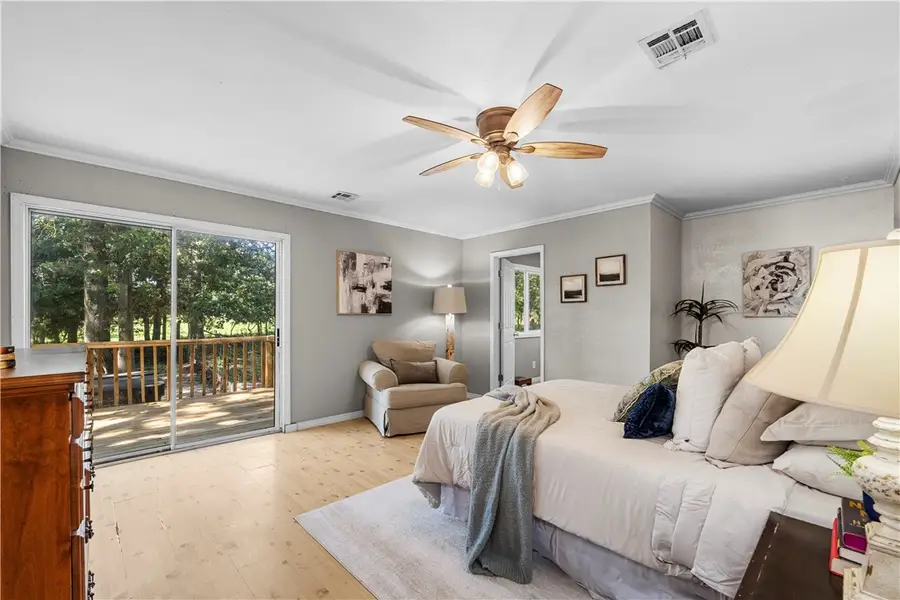
13036 Earl Road,Gravette, AR 72736
$425,000
- 3 Beds
- 2 Baths
- 2,050 sq. ft.
- Single family
- Pending
Listed by:the limbird team
Office:limbird real estate group
MLS#:1316094
Source:AR_NWAR
Price summary
- Price:$425,000
- Price per sq. ft.:$207.32
About this home
This one checks all the boxes—private five acres, move-in ready updates, and a setup that works just as well for relaxing as it does for living off the land. To note, the Roof and HVAC were replaced 2 years ago, plus inside you’ll find newer mechanicals, updated electrical and plumbing, fresh vinyl plank flooring, and a remodeled primary suite that walks right out to the porch. The kitchen features updated cabinets and lighting, plus there’s a walk-through laundry, designated office, and flexible bonus space upstairs. Outside, there’s a new concrete pad and wiring ready for a spa, 50/30 AMP RV hookups, a fully fenced perimeter, chicken coop, water lines throughout the property, and additional outbuildings. The garage is wired for 220 AMP and has plenty of workspace, making it just as functional as the rest of the home. With both well and city water access, this place offers a hard-to-find blend of comfort and self-sufficiency.
Contact an agent
Home facts
- Year built:2006
- Listing Id #:1316094
- Added:15 day(s) ago
- Updated:August 12, 2025 at 07:39 AM
Rooms and interior
- Bedrooms:3
- Total bathrooms:2
- Full bathrooms:2
- Living area:2,050 sq. ft.
Heating and cooling
- Cooling:Central Air, Electric
- Heating:Central, Electric
Structure and exterior
- Roof:Architectural, Shingle
- Year built:2006
- Building area:2,050 sq. ft.
- Lot area:5 Acres
Utilities
- Water:Public, Water Available, Well
- Sewer:Septic Available, Septic Tank
Finances and disclosures
- Price:$425,000
- Price per sq. ft.:$207.32
- Tax amount:$1,624
New listings near 13036 Earl Road
- New
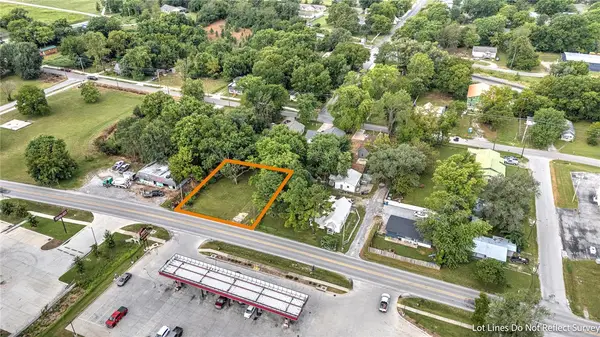 $80,000Active0.24 Acres
$80,000Active0.24 Acres409 1st Avenue, Gravette, AR 72736
MLS# 1318004Listed by: COLLIER & ASSOCIATES- ROGERS BRANCH - New
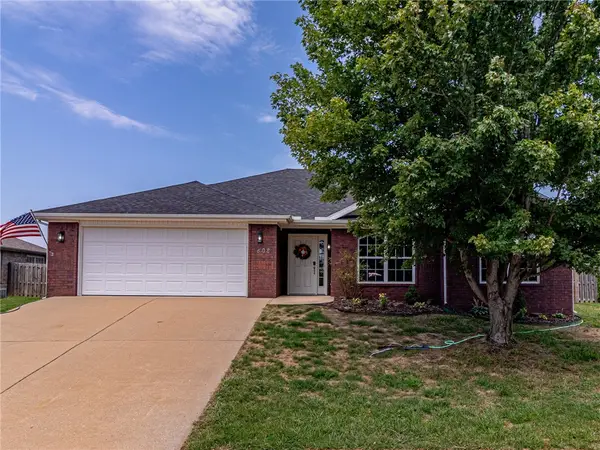 $325,000Active3 beds 2 baths1,618 sq. ft.
$325,000Active3 beds 2 baths1,618 sq. ft.408 Lion Drive, Gravette, AR 72736
MLS# 1317373Listed by: KELLER WILLIAMS MARKET PRO REALTY - ROGERS BRANCH - New
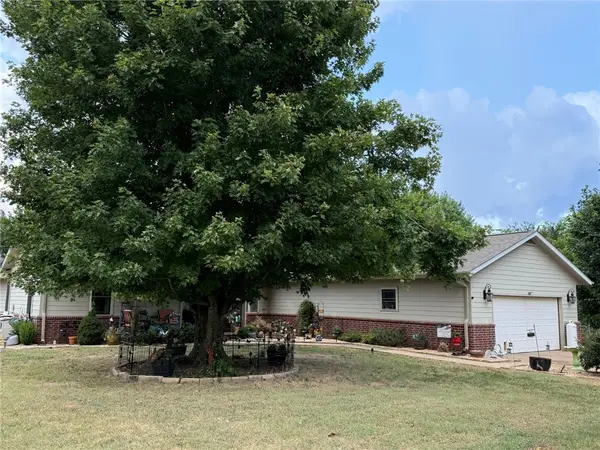 $1,950,000Active3 beds 3 baths1,919 sq. ft.
$1,950,000Active3 beds 3 baths1,919 sq. ft.17322 Bethel Road, Gravette, AR 72736
MLS# 1317067Listed by: KEY REALTY GROUP - New
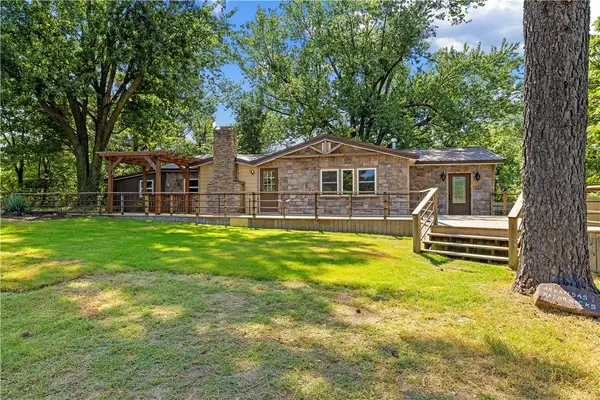 $489,900Active3 beds 1 baths1,727 sq. ft.
$489,900Active3 beds 1 baths1,727 sq. ft.13941 Holloway Road, Hiwasse, AR 72739
MLS# 1317659Listed by: COLDWELL BANKER HARRIS MCHANEY & FAUCETTE-BENTONVI - New
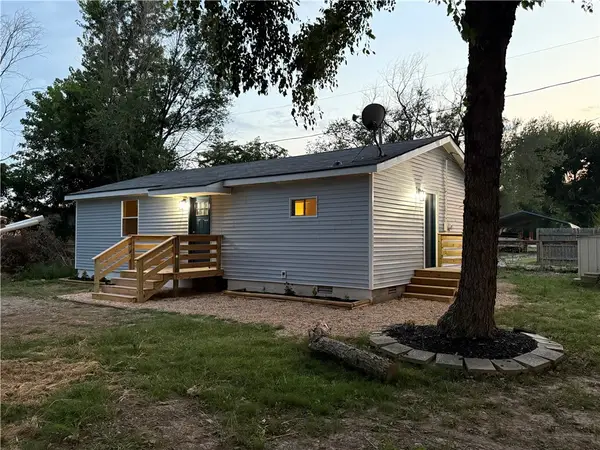 $218,000Active2 beds 2 baths1,040 sq. ft.
$218,000Active2 beds 2 baths1,040 sq. ft.101 SW Nelson Park Road, Gravette, AR 72736
MLS# 1317719Listed by: WEICHERT REALTORS - THE GRIFFIN COMPANY SPRINGDALE - New
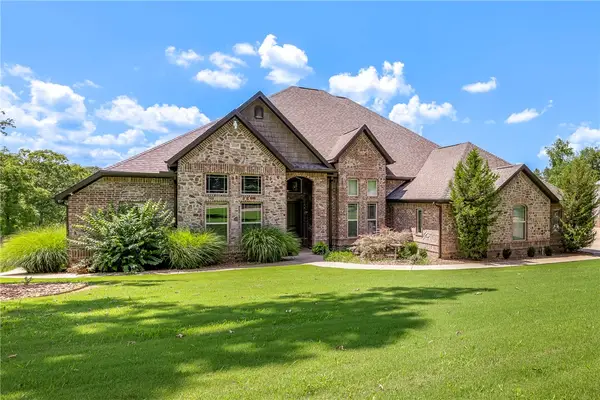 $2,890,000Active6 beds 6 baths5,564 sq. ft.
$2,890,000Active6 beds 6 baths5,564 sq. ft.10107 Noah Road, Gravette, AR 72736
MLS# 1317420Listed by: NEIGHBORS REAL ESTATE GROUP - New
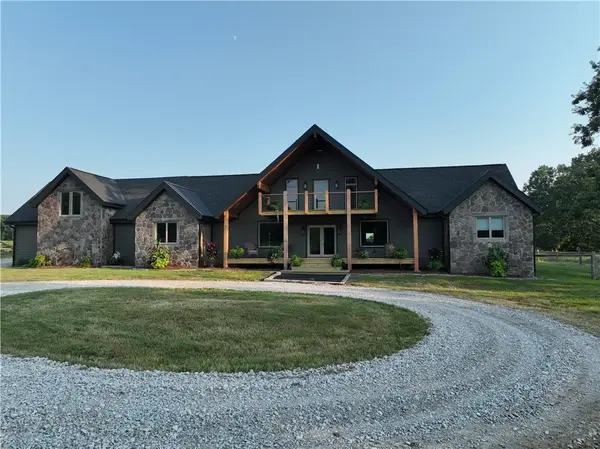 $1,349,950Active5 beds 3 baths3,960 sq. ft.
$1,349,950Active5 beds 3 baths3,960 sq. ft.17085 Stage Coach Road, Gravette, AR 72736
MLS# 1316776Listed by: RAINBOWS EDGE GROUP REALTORS, LLC - New
 $748,500Active4 beds 4 baths3,600 sq. ft.
$748,500Active4 beds 4 baths3,600 sq. ft.13449 Loma Linda Drive, Gravette, AR 72736
MLS# 1317065Listed by: PAK HOME REALTY 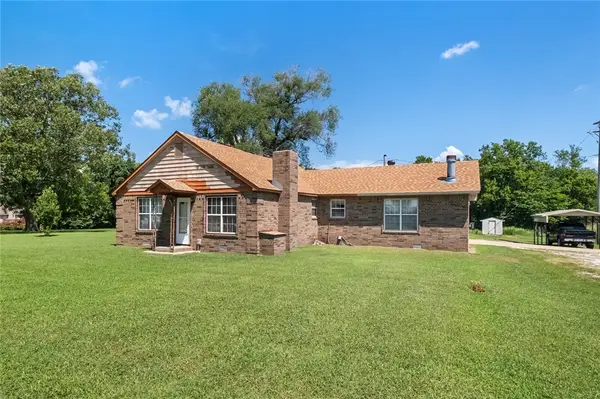 $169,900Pending2 beds 2 baths1,520 sq. ft.
$169,900Pending2 beds 2 baths1,520 sq. ft.1410 Dallas Street, Gravette, AR 72736
MLS# 1316907Listed by: REALTY MART- New
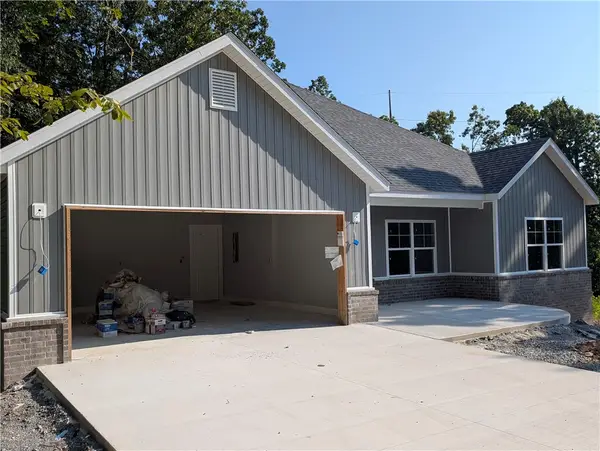 $379,900Active3 beds 2 baths1,750 sq. ft.
$379,900Active3 beds 2 baths1,750 sq. ft.30 Selland Drive, Bella Vista, AR 72715
MLS# 1316864Listed by: PRESTIGE MANAGEMENT & REALTY
