13400 N Highway 43, Gravette, AR 72736
Local realty services provided by:Better Homes and Gardens Real Estate Journey
13400 N Highway 43,Gravette, AR 72736
$929,900
- 2 Beds
- 4 Baths
- 3,811 sq. ft.
- Single family
- Active
Listed by: martha odle
Office: lindsey & assoc inc branch
MLS#:1310806
Source:AR_NWAR
Price summary
- Price:$929,900
- Price per sq. ft.:$244
About this home
Enjoy a beautiful country life in this FULLY renovated home nestled on sprawling 22.23 acres. Wake up to breathtaking views in 3811 SF featuring 2 primary suites (one has double bathroom services and a private brick fireplace room for extra comfort), 1 guest room/office, 4 bathrooms, 2 living areas, a natural stone fireplace, a sparkling pool on a solid gravel patio and a large 1600 SF barn/workshop with electricity and water access. No carpets, all solid flooring! Thoughtfully designed for versatile living with spacious open concept layout with a large dining/entertaining area featuring kitchen w/granite countertops, double ovens, stainless steel appliances and lots of cabinets for storage. High vaulted ceilings with skylights for a bright look in every room. Property outlined by metal fences and animal pens. Discover this true gem in NWA.
Contact an agent
Home facts
- Year built:1995
- Listing ID #:1310806
- Added:331 day(s) ago
- Updated:November 12, 2025 at 03:17 PM
Rooms and interior
- Bedrooms:2
- Total bathrooms:4
- Full bathrooms:4
- Living area:3,811 sq. ft.
Heating and cooling
- Cooling:Central Air, Electric
- Heating:Central, Electric, Heat Pump
Structure and exterior
- Roof:Metal
- Year built:1995
- Building area:3,811 sq. ft.
- Lot area:22.23 Acres
Utilities
- Water:Rural, Water Available, Well
- Sewer:Septic Available, Septic Tank
Finances and disclosures
- Price:$929,900
- Price per sq. ft.:$244
- Tax amount:$4,153
New listings near 13400 N Highway 43
- New
 $340,000Active3 beds 2 baths1,534 sq. ft.
$340,000Active3 beds 2 baths1,534 sq. ft.22367 Highway 72, Gravette, AR 72736
MLS# 1328217Listed by: FLAT FEE REALTY - New
 $1,600,000Active30 Acres
$1,600,000Active30 Acres13045 Bluebird Road, Gravette, AR 72736
MLS# 1326445Listed by: CRYE-LEIKE REALTORS, GENTRY - New
 $950,000Active5 beds 5 baths3,878 sq. ft.
$950,000Active5 beds 5 baths3,878 sq. ft.22083 W Mountain Road, Gravette, AR 72736
MLS# 1326858Listed by: EXIT REALTY HARPER CARLTON GROUP - New
 $299,000Active3 beds 3 baths1,734 sq. ft.
$299,000Active3 beds 3 baths1,734 sq. ft.505 Birmingham Street, Gravette, AR 72736
MLS# 1328079Listed by: WEICHERT, REALTORS GRIFFIN COMPANY BENTONVILLE - New
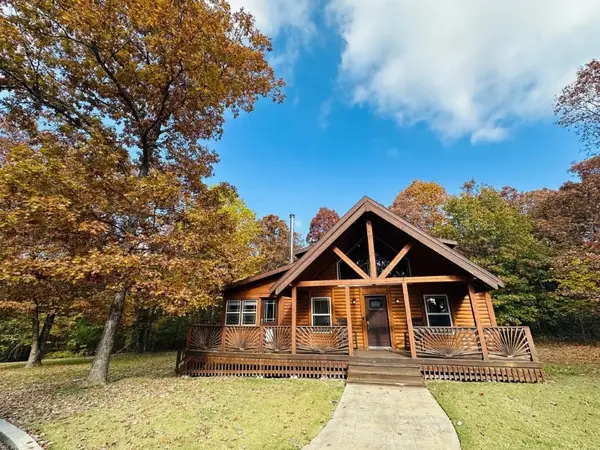 $450,000Active3 beds 2 baths1,680 sq. ft.
$450,000Active3 beds 2 baths1,680 sq. ft.11365 Wildwood Way, Gravette, AR 72736
MLS# 1327909Listed by: LINDSEY & ASSOC INC BRANCH - New
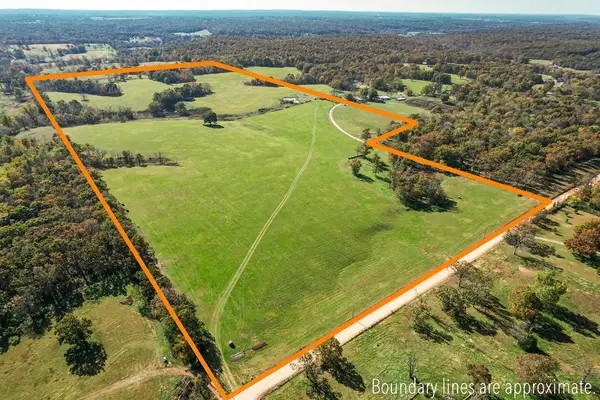 $2,262,000Active72.97 Acres
$2,262,000Active72.97 AcresFielding Road, Gravette, AR 72736
MLS# 1327618Listed by: KELLER WILLIAMS MARKET PRO REALTY - New
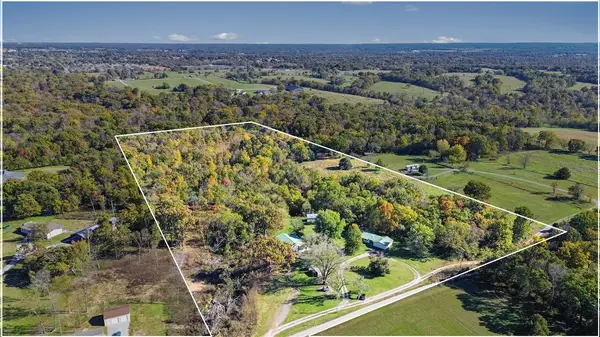 $515,000Active2 beds 1 baths1,136 sq. ft.
$515,000Active2 beds 1 baths1,136 sq. ft.20605 Russell Corner Road, Gravette, AR 72736
MLS# 1327272Listed by: HARRIS HEIGHTS REALTY - New
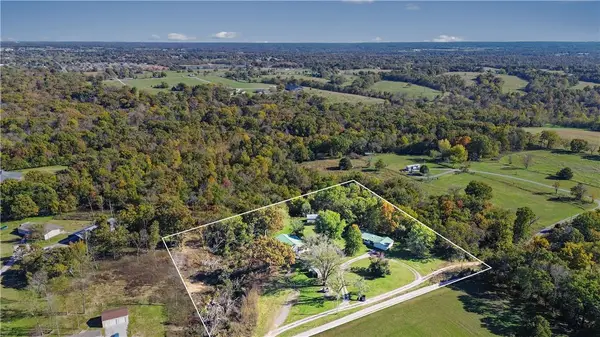 $365,000Active2 beds 1 baths1,136 sq. ft.
$365,000Active2 beds 1 baths1,136 sq. ft.20605 Russell Corner Road, Gravette, AR 72736
MLS# 1327712Listed by: HARRIS HEIGHTS REALTY 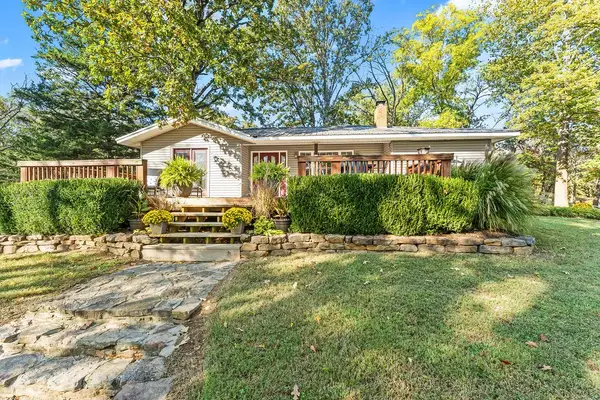 $625,000Pending3 beds 1 baths1,608 sq. ft.
$625,000Pending3 beds 1 baths1,608 sq. ft.12342 Bluebird Road, Gravette, AR 72736
MLS# 1327462Listed by: REMAX REAL ESTATE RESULTS- New
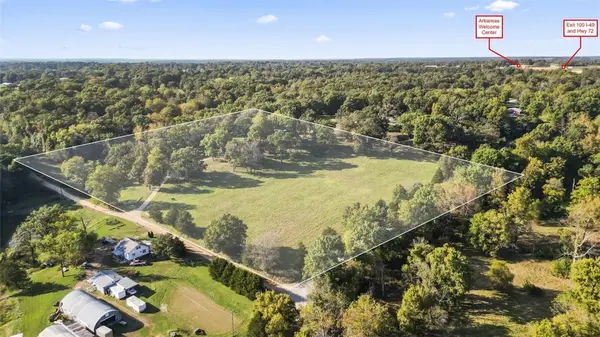 $625,000Active12.22 Acres
$625,000Active12.22 Acres12342 Bluebird Road, Gravette, AR 72736
MLS# 1327497Listed by: REMAX REAL ESTATE RESULTS
