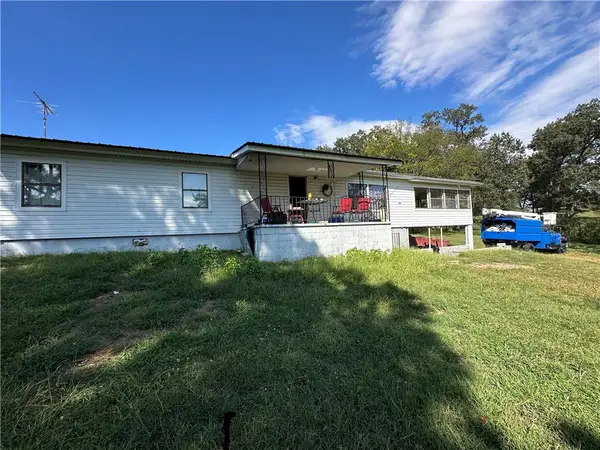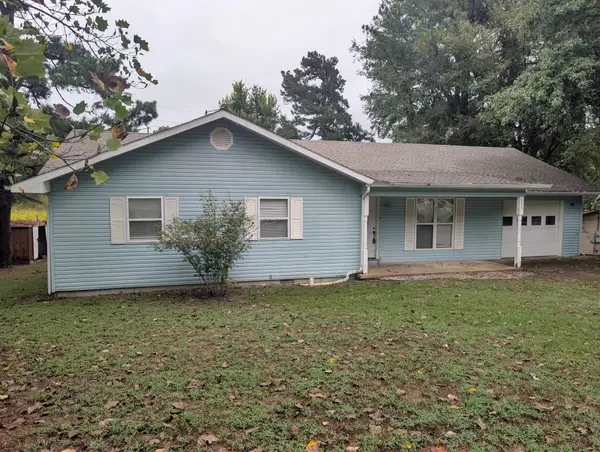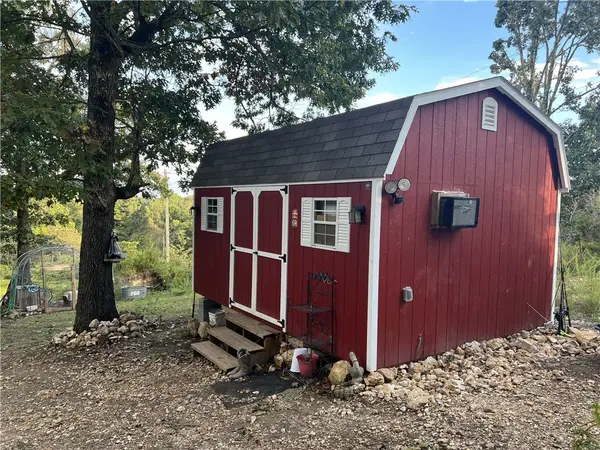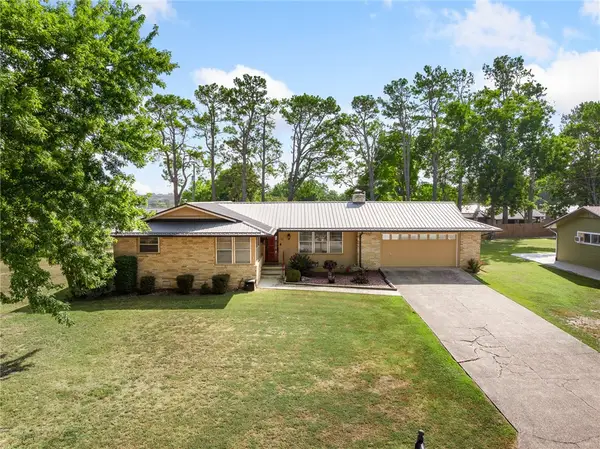11912A Westridge Drive, Harrison, AR 72601
Local realty services provided by:Better Homes and Gardens Real Estate Journey
Listed by:tara fleming
Office:coldwell banker harris mchaney & faucette - harris
MLS#:1309058
Source:AR_NWAR
Price summary
- Price:$269,900
- Price per sq. ft.:$137.7
About this home
Welcome to your dream home - a charming Modern Farmhouse with 1,960 sq ft of beautifully designed living space, nestled on 2.77 m/l acres of wooded land located ideally between Harrison and Branson. Step inside this thoughtfully crafted 3-bedroom, 2-bathroom home, where comfort meets versatility. You'll love the option for dual primary suites, ideal for multi-generational living or guests. The floor plan offers a seamless flow between living, dining, and kitchen areas — perfect for everyday living and entertaining. Enjoy peaceful mornings on the picture-perfect covered front porch and cozy evenings in your enclosed sunroom or snuggled up in front of the gas log fireplace. Don’t miss your chance to own this slice of modern country paradise — it’s everything you’ve been looking for, and more!
Contact an agent
Home facts
- Year built:1999
- Listing ID #:1309058
- Added:129 day(s) ago
- Updated:September 05, 2025 at 07:40 AM
Rooms and interior
- Bedrooms:3
- Total bathrooms:2
- Full bathrooms:2
- Living area:1,960 sq. ft.
Heating and cooling
- Cooling:Central Air, Electric
- Heating:Heat Pump
Structure and exterior
- Roof:Metal
- Year built:1999
- Building area:1,960 sq. ft.
- Lot area:2.77 Acres
Utilities
- Water:Water Available, Well
- Sewer:Septic Available, Septic Tank
Finances and disclosures
- Price:$269,900
- Price per sq. ft.:$137.7
- Tax amount:$1,069
New listings near 11912A Westridge Drive
- New
 $275,000Active4 beds 3 baths3,146 sq. ft.
$275,000Active4 beds 3 baths3,146 sq. ft.1603 Windsor Drive, Harrison, AR 72601
MLS# 1323710Listed by: RE/MAX UNLIMITED, INC. - New
 $339,000Active4 beds 2 baths1,998 sq. ft.
$339,000Active4 beds 2 baths1,998 sq. ft.118 Lick Branch Road, Harrison, AR 72601
MLS# 1323701Listed by: RE/MAX UNLIMITED, INC.  $100,000Pending2 beds 1 baths765 sq. ft.
$100,000Pending2 beds 1 baths765 sq. ft.276 Hawkeye Lane, Harrison, AR 72601
MLS# 1302254Listed by: RE/MAX UNLIMITED, INC.- New
 $170,000Active4 beds 1 baths1,135 sq. ft.
$170,000Active4 beds 1 baths1,135 sq. ft.606 Spruce Street, Harrison, AR 72601
MLS# 1323616Listed by: MONTGOMERY WHITELEY REALTY - New
 $159,900Active3 beds 2 baths2,324 sq. ft.
$159,900Active3 beds 2 baths2,324 sq. ft.7429 Watts Road, Harrison, AR 72601
MLS# 1323352Listed by: ERA DOTY REAL ESTATE FLIPPIN - New
 $199,900Active3 beds 2 baths1,444 sq. ft.
$199,900Active3 beds 2 baths1,444 sq. ft.205 Peach Street, Harrison, AR 72601
MLS# 1323336Listed by: RE/MAX UNLIMITED, INC. - New
 $485,000Active3 beds 3 baths3,272 sq. ft.
$485,000Active3 beds 3 baths3,272 sq. ft.4828 Mcdonald Road, Harrison, AR 72601
MLS# 1322935Listed by: HOMESTEAD REALTY OF HARRISON, INC - New
 $49,900Active9.79 Acres
$49,900Active9.79 Acres3639 Moark Drive, Harrison, AR 72601
MLS# 1323155Listed by: OZARK HAVEN REALTY - Open Sun, 1 to 3pm
 $249,900Pending3 beds 2 baths1,749 sq. ft.
$249,900Pending3 beds 2 baths1,749 sq. ft.103 Chickadee Street, Harrison, AR 72601
MLS# 1323115Listed by: COLDWELL BANKER HARRIS MCHANEY & FAUCETTE - HARRIS - New
 $169,000Active3 beds 1 baths1,156 sq. ft.
$169,000Active3 beds 1 baths1,156 sq. ft.1912 Mcelroy Drive, Harrison, AR 72601
MLS# 1322992Listed by: FIG REALTY LLC
