1219 Speer Drive, Harrison, AR 72601
Local realty services provided by:Better Homes and Gardens Real Estate Journey
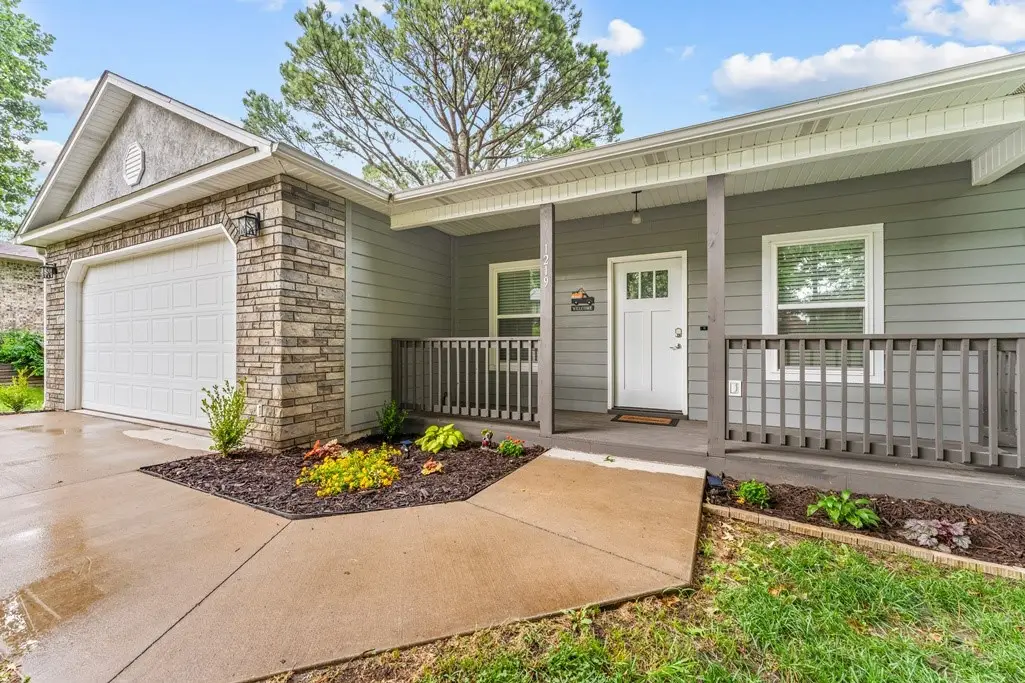
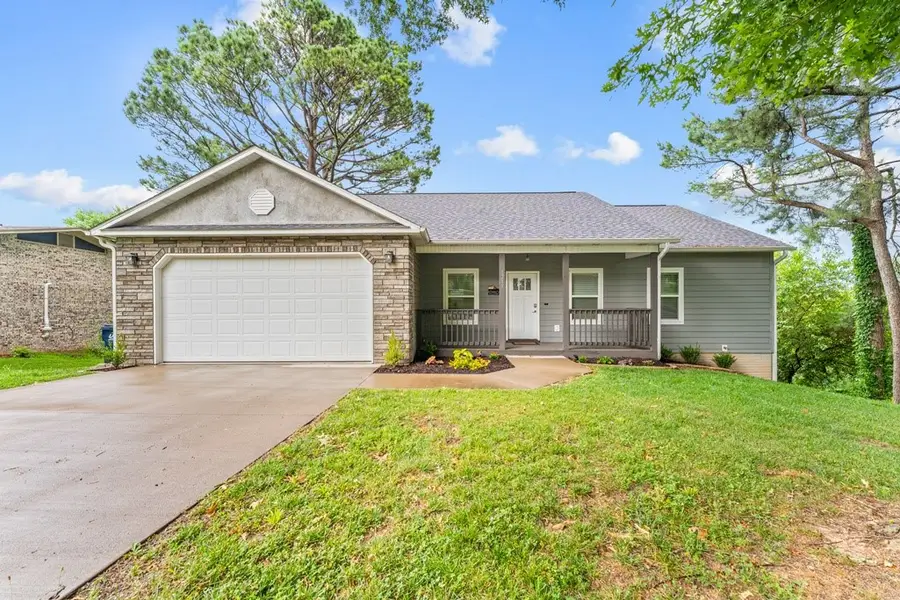
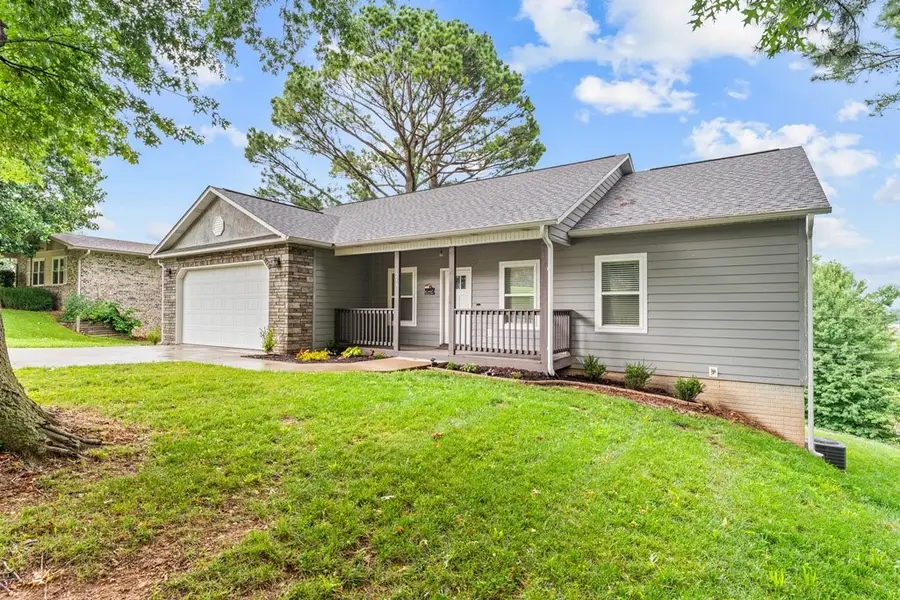
Listed by:becky greenwood
Office:re/max unlimited, inc.
MLS#:1287996
Source:AR_NWAR
Price summary
- Price:$349,900
- Price per sq. ft.:$105.9
About this home
Discover your dream home in this stunning 2-year-old home featuring 5 spacious bedrooms, (with some featuring walk-in closets) and 3 modern bathrooms. Enjoy the luxury of granite countertops in a beautifully designed kitchen, perfect for family gatherings and entertaining guests. The open floor plan seamlessly connects the living, dining, and kitchen areas, creating a warm and inviting atmosphere. Step outside to your expansive yard ideal for play, gardening, or simply soaking up the sun. With a walkout basement, you’ll have easy access to outdoor living. Imagine summer evenings on the deck, where you can relax and enjoy your beautiful surroundings. Located in a sought-after neighborhood, this home offers the perfect blend of comfort, style, and convenience. Don’t miss out on this opportunity, schedule your tour today and make it yours!
Contact an agent
Home facts
- Year built:2022
- Listing Id #:1287996
- Added:327 day(s) ago
- Updated:August 24, 2025 at 07:40 AM
Rooms and interior
- Bedrooms:5
- Total bathrooms:3
- Full bathrooms:3
- Living area:3,304 sq. ft.
Heating and cooling
- Cooling:Central Air, Electric
- Heating:Central, Electric
Structure and exterior
- Roof:Architectural, Shingle
- Year built:2022
- Building area:3,304 sq. ft.
- Lot area:0.41 Acres
Utilities
- Water:Public, Water Available
- Sewer:Public Sewer, Sewer Available
Finances and disclosures
- Price:$349,900
- Price per sq. ft.:$105.9
- Tax amount:$1,473
New listings near 1219 Speer Drive
- New
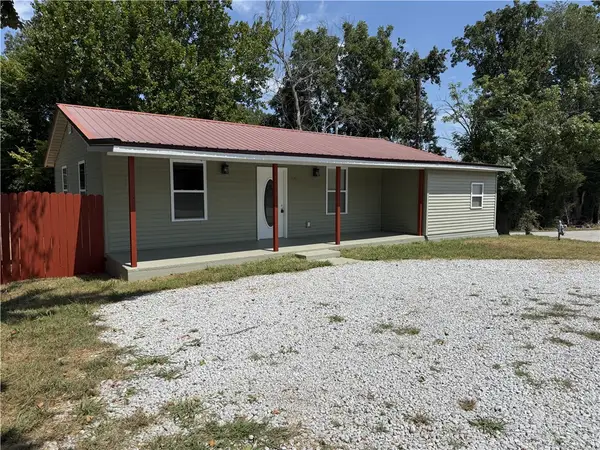 $190,000Active3 beds 2 baths1,196 sq. ft.
$190,000Active3 beds 2 baths1,196 sq. ft.216 Coy Street, Harrison, AR 72601
MLS# 1318860Listed by: ROGER TURNER REALTY, INC. - New
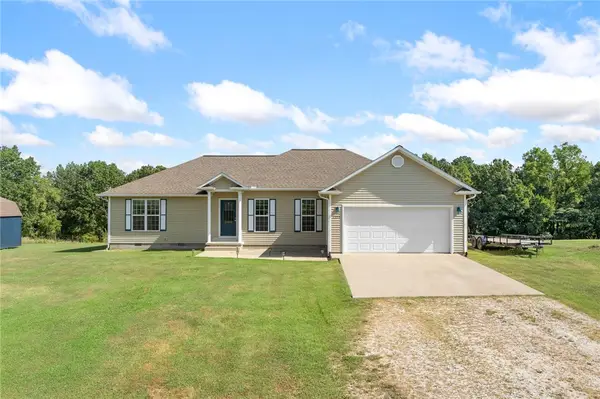 $290,000Active3 beds 2 baths1,550 sq. ft.
$290,000Active3 beds 2 baths1,550 sq. ft.2294 Hawkins Road, Harrison, AR 72601
MLS# 1318793Listed by: RE/MAX UNLIMITED, INC. - New
 $64,900Active5 Acres
$64,900Active5 AcresHope Creek Lane, Harrison, AR 72601
MLS# 1318759Listed by: OZARK HAVEN REALTY 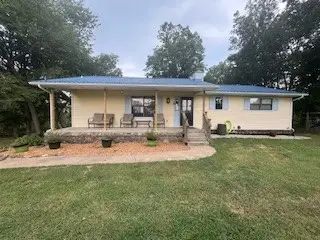 $299,000Pending3 beds 3 baths2,340 sq. ft.
$299,000Pending3 beds 3 baths2,340 sq. ft.1611A May Lane, Harrison, AR 72601
MLS# 1318560Listed by: CENTURY 21 ACTION REALTY- New
 $325,000Active4 beds 3 baths2,386 sq. ft.
$325,000Active4 beds 3 baths2,386 sq. ft.808 Parkview Drive, Harrison, AR 72601
MLS# 1318584Listed by: JERRY JACKSON REALTY - New
 $825,000Active18 Acres
$825,000Active18 Acres501 Rathel Street, Harrison, AR 72601
MLS# 1318544Listed by: WEICHERT, REALTORS-MARKET EDGE YELLVILLE  $156,000Pending80 Acres
$156,000Pending80 Acres018-00390-000 Abby Mine Place, Harrison, AR 72601
MLS# 1317637Listed by: HOMESTEAD REALTY OF HARRISON, INC $105,000Pending3 beds 1 baths1,264 sq. ft.
$105,000Pending3 beds 1 baths1,264 sq. ft.601 Ridge Avenue, Harrison, AR 72601
MLS# 1318482Listed by: COLDWELL BANKER HARRIS MCHANEY & FAUCETTE - HARRIS- New
 $150,000Active1.52 Acres
$150,000Active1.52 Acres1402/1406/1410 Mccoy Drive, Harrison, AR 72601
MLS# 1318478Listed by: ROGER TURNER REALTY, INC. - New
 $149,900Active3 beds 1 baths1,000 sq. ft.
$149,900Active3 beds 1 baths1,000 sq. ft.5339 Huzzah Drive, Harrison, AR 72601
MLS# 1317925Listed by: WEICHERT, REALTORS-MARKET EDGE
