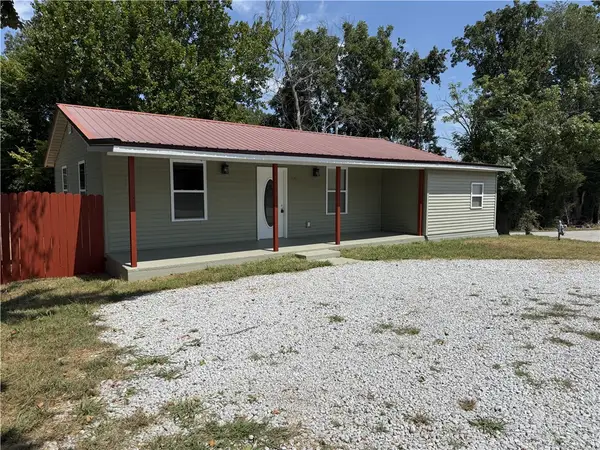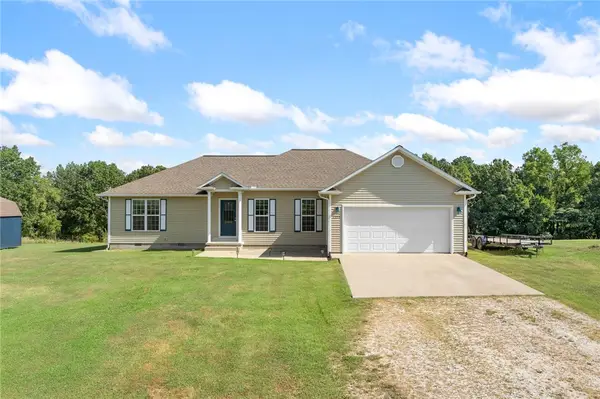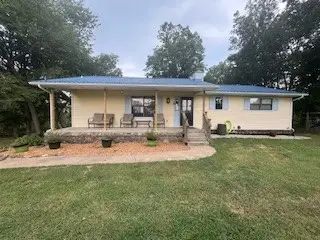1602 Cherokee Circle, Harrison, AR 72601
Local realty services provided by:Better Homes and Gardens Real Estate Journey

Listed by:the dewitt team
Office:selling726 realty
MLS#:1288038
Source:AR_NWAR
Sorry, we are unable to map this address
Price summary
- Price:$271,000
About this home
ALL NEW SIDING COMING IN JULY 2025! Come view this lovely 4 bed/2.5 bath Southern home that features a freshly painted open/split floor plan with front and back covered porches to take in the four seasons. The open kitchen has an eat-in bar, pantry, lazy Susans, and roll-out shelves (refrigerator does not convey). Built-in cabinets throughout the home offer extra storage space. The master bedroom has new flooring and paint, a walk-in closet, and a separate linen closet. The downstairs laundry area features a convenient clothes chute. The walk-out basement also has an additional family room with new paint and built-in shelving, a storm shelter and a large designated storage room. The backyard is fenced, and the oversized garage features a work bench and shelves. One lower-level bedroom even has a designated work space that could be used for a home office. Updated light fixtures 2025, HVAC 2019, Roof 2019, new dishwasher 2025, Located on a cul-de-sac street in a quiet, established neighborhood.
Contact an agent
Home facts
- Year built:1986
- Listing Id #:1288038
- Added:324 day(s) ago
- Updated:August 24, 2025 at 06:12 AM
Rooms and interior
- Bedrooms:4
- Total bathrooms:3
- Full bathrooms:2
- Half bathrooms:1
Heating and cooling
- Cooling:Attic Fan, Central Air
- Heating:Central, Gas
Structure and exterior
- Roof:Asphalt, Shingle
- Year built:1986
Utilities
- Water:Public, Water Available
- Sewer:Public Sewer, Sewer Available
Finances and disclosures
- Price:$271,000
- Tax amount:$910
New listings near 1602 Cherokee Circle
- New
 $190,000Active3 beds 2 baths1,196 sq. ft.
$190,000Active3 beds 2 baths1,196 sq. ft.216 Coy Street, Harrison, AR 72601
MLS# 1318860Listed by: ROGER TURNER REALTY, INC. - New
 $290,000Active3 beds 2 baths1,550 sq. ft.
$290,000Active3 beds 2 baths1,550 sq. ft.2294 Hawkins Road, Harrison, AR 72601
MLS# 1318793Listed by: RE/MAX UNLIMITED, INC. - New
 $64,900Active5 Acres
$64,900Active5 AcresHope Creek Lane, Harrison, AR 72601
MLS# 1318759Listed by: OZARK HAVEN REALTY  $299,000Pending3 beds 3 baths2,340 sq. ft.
$299,000Pending3 beds 3 baths2,340 sq. ft.1611A May Lane, Harrison, AR 72601
MLS# 1318560Listed by: CENTURY 21 ACTION REALTY- New
 $325,000Active4 beds 3 baths2,386 sq. ft.
$325,000Active4 beds 3 baths2,386 sq. ft.808 Parkview Drive, Harrison, AR 72601
MLS# 1318584Listed by: JERRY JACKSON REALTY - New
 $825,000Active18 Acres
$825,000Active18 Acres501 Rathel Street, Harrison, AR 72601
MLS# 1318544Listed by: WEICHERT, REALTORS-MARKET EDGE YELLVILLE  $156,000Pending80 Acres
$156,000Pending80 Acres018-00390-000 Abby Mine Place, Harrison, AR 72601
MLS# 1317637Listed by: HOMESTEAD REALTY OF HARRISON, INC $105,000Pending3 beds 1 baths1,264 sq. ft.
$105,000Pending3 beds 1 baths1,264 sq. ft.601 Ridge Avenue, Harrison, AR 72601
MLS# 1318482Listed by: COLDWELL BANKER HARRIS MCHANEY & FAUCETTE - HARRIS- New
 $150,000Active1.52 Acres
$150,000Active1.52 Acres1402/1406/1410 Mccoy Drive, Harrison, AR 72601
MLS# 1318478Listed by: ROGER TURNER REALTY, INC. - New
 $149,900Active3 beds 1 baths1,000 sq. ft.
$149,900Active3 beds 1 baths1,000 sq. ft.5339 Huzzah Drive, Harrison, AR 72601
MLS# 1317925Listed by: WEICHERT, REALTORS-MARKET EDGE
