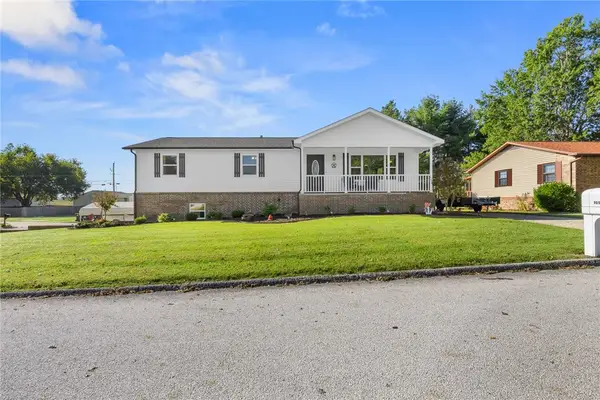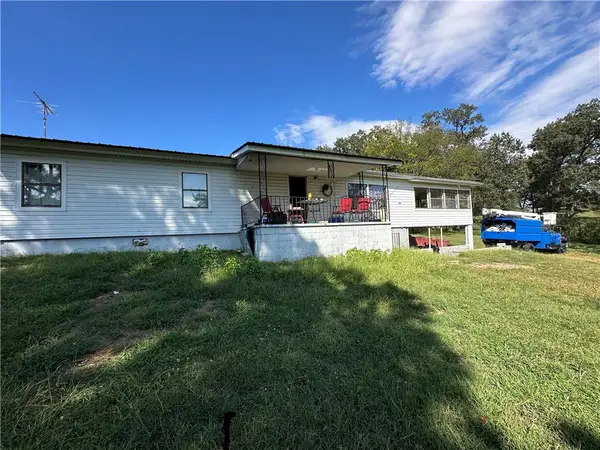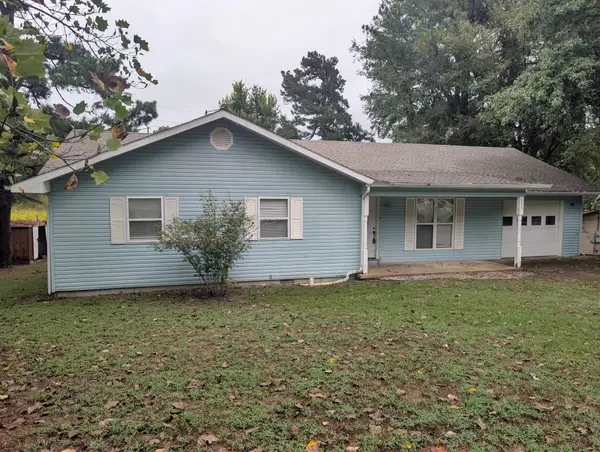18 Mimosa Drive, Harrison, AR 72601
Local realty services provided by:Better Homes and Gardens Real Estate Journey
Listed by:ryan caughron
Office:re/max unlimited, inc.
MLS#:1322955
Source:AR_NWAR
Price summary
- Price:$319,900
- Price per sq. ft.:$98.07
About this home
This spacious home offers over 3,000 sq ft with 4 or 5 bedrooms, 2 bonus rooms, and 3 full bathrooms, plenty of space for everyone. The walk-out basement features a huge family room perfect for gatherings, movie nights, or a game room. Upstairs, you’ll find bright living spaces, a sunroom for enjoying natural light year-round, and a functional kitchen with plenty of storage. Outside, the large fenced backyard provides privacy and room for pets or play. The property backs up to the Harrison School District campus, placing the middle school, high school, and football stadium just steps away, a great location for students and Friday night lights fans. Don't miss the tool shed under the sunroom! Recent updates include a new HVAC system (2023) and a brand new metal roof (2025). This move-in-ready home in the desirable Skyline Terrace neighborhood combines space, convenience, and value in one package.
Contact an agent
Home facts
- Listing ID #:1322955
- Added:9 day(s) ago
- Updated:September 30, 2025 at 02:29 PM
Rooms and interior
- Bedrooms:5
- Total bathrooms:3
- Full bathrooms:3
- Living area:3,262 sq. ft.
Heating and cooling
- Cooling:Central Air
- Heating:Central, Gas, Space Heater
Structure and exterior
- Roof:Architectural, Shingle
- Building area:3,262 sq. ft.
- Lot area:0.5 Acres
Utilities
- Water:Public, Water Available
- Sewer:Public Sewer, Sewer Available
Finances and disclosures
- Price:$319,900
- Price per sq. ft.:$98.07
- Tax amount:$1,611
New listings near 18 Mimosa Drive
- Open Sun, 1 to 3pmNew
 $375,000Active4 beds 3 baths2,984 sq. ft.
$375,000Active4 beds 3 baths2,984 sq. ft.900 Oriole, Harrison, AR 72601
MLS# 1323756Listed by: COLDWELL BANKER HARRIS MCHANEY & FAUCETTE - HARRIS - New
 $179,900Active3 beds 2 baths1,248 sq. ft.
$179,900Active3 beds 2 baths1,248 sq. ft.467 Carr Court, Harrison, AR 72601
MLS# 1323763Listed by: COLDWELL BANKER HARRIS MCHANEY & FAUCETTE - HARRIS - New
 $110,500Active2 beds 1 baths856 sq. ft.
$110,500Active2 beds 1 baths856 sq. ft.419 Center Avenue, Harrison, AR 72601
MLS# 1323787Listed by: WEICHERT, REALTORS-MARKET EDGE - New
 $275,000Active4 beds 3 baths3,146 sq. ft.
$275,000Active4 beds 3 baths3,146 sq. ft.1603 Windsor Drive, Harrison, AR 72601
MLS# 1323710Listed by: RE/MAX UNLIMITED, INC. - New
 $339,000Active4 beds 2 baths1,998 sq. ft.
$339,000Active4 beds 2 baths1,998 sq. ft.118 Lick Branch Road, Harrison, AR 72601
MLS# 1323701Listed by: RE/MAX UNLIMITED, INC.  $100,000Pending2 beds 1 baths765 sq. ft.
$100,000Pending2 beds 1 baths765 sq. ft.276 Hawkeye Lane, Harrison, AR 72601
MLS# 1302254Listed by: RE/MAX UNLIMITED, INC.- New
 $170,000Active4 beds 1 baths1,135 sq. ft.
$170,000Active4 beds 1 baths1,135 sq. ft.606 Spruce Street, Harrison, AR 72601
MLS# 1323616Listed by: MONTGOMERY WHITELEY REALTY - New
 $159,900Active3 beds 2 baths2,324 sq. ft.
$159,900Active3 beds 2 baths2,324 sq. ft.7429 Watts Road, Harrison, AR 72601
MLS# 1323352Listed by: ERA DOTY REAL ESTATE FLIPPIN - New
 $199,900Active3 beds 2 baths1,444 sq. ft.
$199,900Active3 beds 2 baths1,444 sq. ft.205 Peach Street, Harrison, AR 72601
MLS# 1323336Listed by: RE/MAX UNLIMITED, INC. - New
 $485,000Active3 beds 3 baths3,272 sq. ft.
$485,000Active3 beds 3 baths3,272 sq. ft.4828 Mcdonald Road, Harrison, AR 72601
MLS# 1322935Listed by: HOMESTEAD REALTY OF HARRISON, INC
