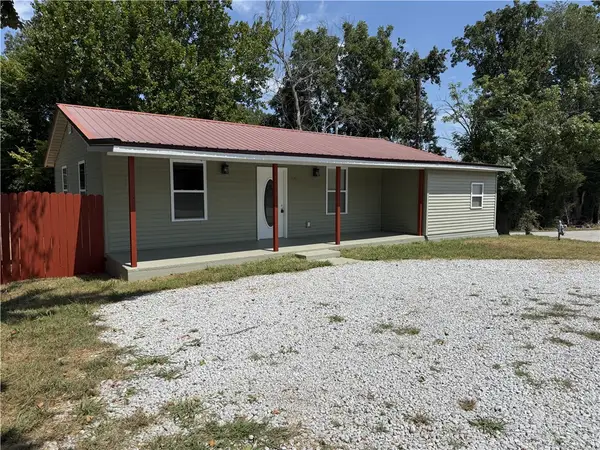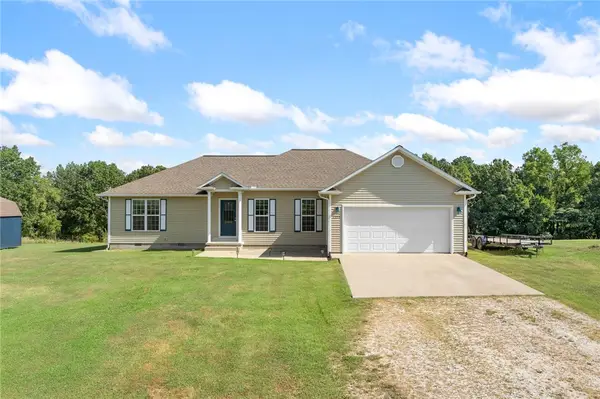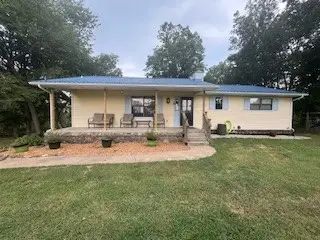2014b Creekwood Road, Harrison, AR 72601
Local realty services provided by:Better Homes and Gardens Real Estate Journey



Listed by:melissa collins
Office:weichert, realtors-market edge
MLS#:1287021
Source:AR_NWAR
Price summary
- Price:$799,000
- Price per sq. ft.:$124.73
About this home
This stunning executive-style home in Harrison, AR, near the Buffalo National River and just 30 minutes to Branson, MO, offers luxury housing 5 picturesque acres. The chef's dream kitchen features granite counters, Frigidaire commercial-style stainless steel appliances, a gas range, wall oven, and custom cabinets with smart features for seamless meal prep. With 6 bedrooms and 5.5 baths. The home is ideal for multigenerational living, including a second full kitchen, 2 bedrooms, and 2 baths in the basement with ensuite baths. Two wood-burning fireplaces, one ducted into the HVAC system for added winter energy efficiency. Enjoy sunsets over the Ozark Mountains from the deck, and raise livestock on the 5 acres. You can store your RV in the red barn with 14-ft. doors for direct pass through. Located just outside the city limits, this home is only 2 minutes from the Creekside Regional Community Center, making it a perfect blend of rural serenity and modern convenience.
Contact an agent
Home facts
- Year built:1991
- Listing Id #:1287021
- Added:305 day(s) ago
- Updated:August 24, 2025 at 02:23 PM
Rooms and interior
- Bedrooms:6
- Total bathrooms:6
- Full bathrooms:5
- Half bathrooms:1
- Living area:6,406 sq. ft.
Heating and cooling
- Cooling:Central Air, Electric
- Heating:Central, Gas
Structure and exterior
- Roof:Architectural, Shingle
- Year built:1991
- Building area:6,406 sq. ft.
- Lot area:5 Acres
Utilities
- Water:Public, Water Available
- Sewer:Septic Available, Septic Tank
Finances and disclosures
- Price:$799,000
- Price per sq. ft.:$124.73
- Tax amount:$2,813
New listings near 2014b Creekwood Road
- New
 $190,000Active3 beds 2 baths1,196 sq. ft.
$190,000Active3 beds 2 baths1,196 sq. ft.216 Coy Street, Harrison, AR 72601
MLS# 1318860Listed by: ROGER TURNER REALTY, INC. - New
 $290,000Active3 beds 2 baths1,550 sq. ft.
$290,000Active3 beds 2 baths1,550 sq. ft.2294 Hawkins Road, Harrison, AR 72601
MLS# 1318793Listed by: RE/MAX UNLIMITED, INC. - New
 $64,900Active5 Acres
$64,900Active5 AcresHope Creek Lane, Harrison, AR 72601
MLS# 1318759Listed by: OZARK HAVEN REALTY  $299,000Pending3 beds 3 baths2,340 sq. ft.
$299,000Pending3 beds 3 baths2,340 sq. ft.1611A May Lane, Harrison, AR 72601
MLS# 1318560Listed by: CENTURY 21 ACTION REALTY- New
 $325,000Active4 beds 3 baths2,386 sq. ft.
$325,000Active4 beds 3 baths2,386 sq. ft.808 Parkview Drive, Harrison, AR 72601
MLS# 1318584Listed by: JERRY JACKSON REALTY - New
 $825,000Active18 Acres
$825,000Active18 Acres501 Rathel Street, Harrison, AR 72601
MLS# 1318544Listed by: WEICHERT, REALTORS-MARKET EDGE YELLVILLE  $156,000Pending80 Acres
$156,000Pending80 Acres018-00390-000 Abby Mine Place, Harrison, AR 72601
MLS# 1317637Listed by: HOMESTEAD REALTY OF HARRISON, INC $105,000Pending3 beds 1 baths1,264 sq. ft.
$105,000Pending3 beds 1 baths1,264 sq. ft.601 Ridge Avenue, Harrison, AR 72601
MLS# 1318482Listed by: COLDWELL BANKER HARRIS MCHANEY & FAUCETTE - HARRIS- New
 $150,000Active1.52 Acres
$150,000Active1.52 Acres1402/1406/1410 Mccoy Drive, Harrison, AR 72601
MLS# 1318478Listed by: ROGER TURNER REALTY, INC. - New
 $149,900Active3 beds 1 baths1,000 sq. ft.
$149,900Active3 beds 1 baths1,000 sq. ft.5339 Huzzah Drive, Harrison, AR 72601
MLS# 1317925Listed by: WEICHERT, REALTORS-MARKET EDGE
