3983 S 7 Hwy, Harrison, AR 72601
Local realty services provided by:Better Homes and Gardens Real Estate Journey


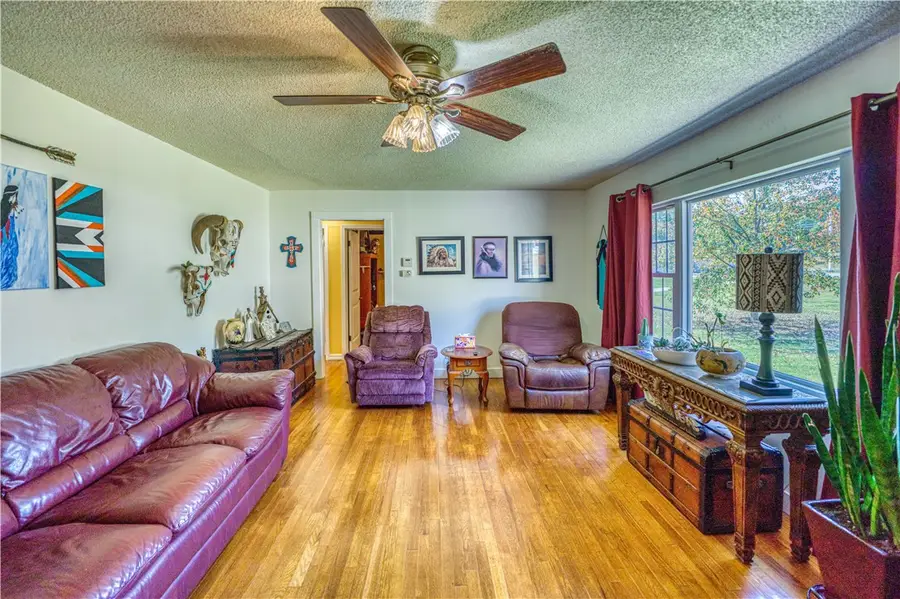
Listed by:tara fleming
Office:cb harris mchaney faucette - harrison
MLS#:1300356
Source:AR_NWAR
Price summary
- Price:$885,000
- Price per sq. ft.:$133.5
About this home
Not 1, not 2, but.... 3 HOMES AND PLANTS ETC are on this 4.01 m/l acre property! The property includes multiple homes - a 3BR/1BA, 1 BR 1.5 BA and a 3BR 1 BA for a total of 7 BR 3.5 BA - making this an ideal opportunity for owner occupancy, rental income, multiple families to live together or expansion possibilities. Plants ETC. is also included in the sale. Locals know that this is an iconic business in Harrison! A prime business opportunity that features a new 4,000 sq. ft. retail store building with valuable Hwy 7 S frontage, ensuring excellent visibility and easy access for customers and passer-bys on Hwy 7 S! The store has lean-to's on each side, the length of the building, for more retail space, is heated and has a 1/2 BA for customers plus the opportunity to expand up on a second floor. The property also has 3 greenhouses with new heaters, an office building and many outbuildings. With abundant space for further development, this property offers exceptional potential for growth in a high-traffic area.
Contact an agent
Home facts
- Listing Id #:1300356
- Added:163 day(s) ago
- Updated:August 12, 2025 at 07:39 AM
Rooms and interior
- Bedrooms:3
- Total bathrooms:1
- Full bathrooms:1
- Living area:6,629 sq. ft.
Heating and cooling
- Cooling:Central Air, Electric
- Heating:Central, Gas
Structure and exterior
- Roof:Architectural, Shingle
- Building area:6,629 sq. ft.
- Lot area:4.01 Acres
Utilities
- Water:Public, Water Available
- Sewer:Septic Available, Septic Tank
Finances and disclosures
- Price:$885,000
- Price per sq. ft.:$133.5
- Tax amount:$2,789
New listings near 3983 S 7 Hwy
- New
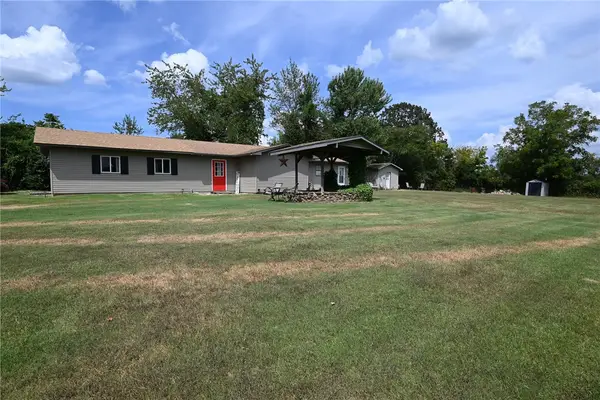 $169,900Active2 beds 2 baths1,592 sq. ft.
$169,900Active2 beds 2 baths1,592 sq. ft.1907 Triple Lane, Harrison, AR 72601
MLS# 1318321Listed by: DODSON & BRUCE PROPERTY GROUP - New
 $425,000Active2 beds 2 baths1,557 sq. ft.
$425,000Active2 beds 2 baths1,557 sq. ft.1745 Mcdonald Road, Harrison, AR 72601
MLS# 1318058Listed by: KELLER WILLIAMS MARKET PRO REALTY BRANCH EUREKA SP - New
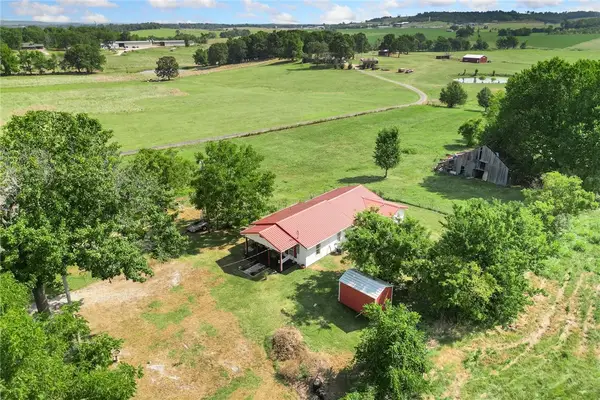 $194,500Active3 beds 2 baths1,299 sq. ft.
$194,500Active3 beds 2 baths1,299 sq. ft.2899 Bellefonte Road, Harrison, AR 72601
MLS# 1318182Listed by: WEICHERT, REALTORS-MARKET EDGE - New
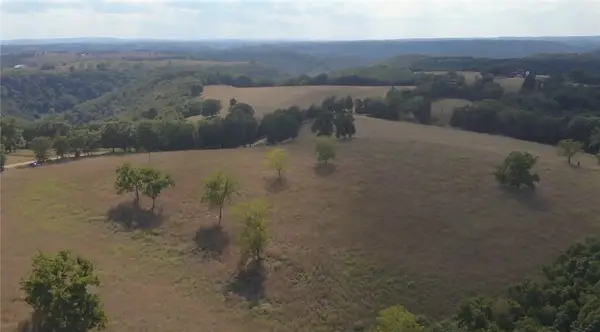 $435,000Active65.27 Acres
$435,000Active65.27 Acres1548 Grassy Gap Road, Harrison, AR 72601
MLS# 1318142Listed by: EXP REALTY NWA BRANCH - New
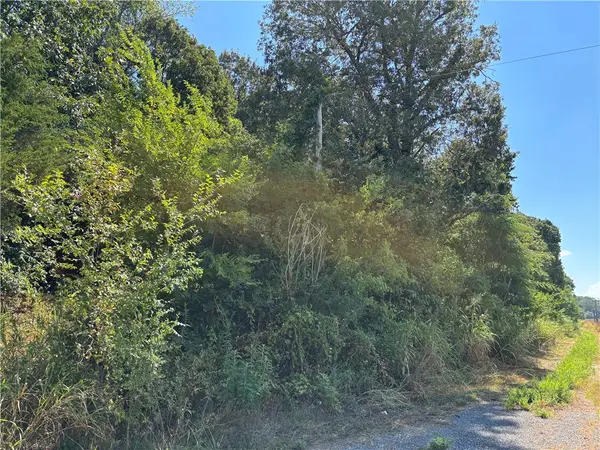 $25,000Active2 Acres
$25,000Active2 AcresN Vine Road, Harrison, AR 72601
MLS# 1318146Listed by: RE/MAX UNLIMITED, INC. - New
 $189,900Active3 beds 2 baths1,397 sq. ft.
$189,900Active3 beds 2 baths1,397 sq. ft.4166 Terrapin Road, Harrison, AR 72601
MLS# 1318116Listed by: RE/MAX UNLIMITED, INC. - New
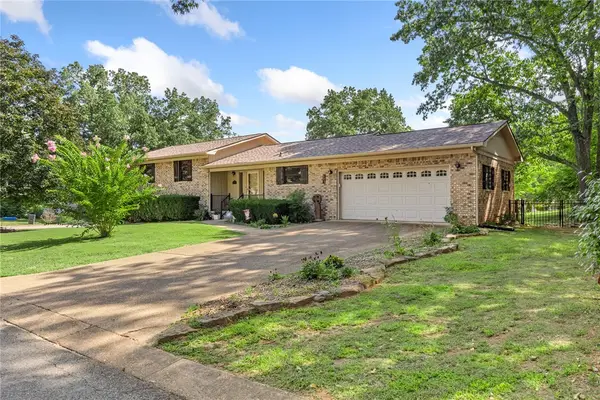 $289,000Active4 beds 3 baths2,033 sq. ft.
$289,000Active4 beds 3 baths2,033 sq. ft.501 Huntington Place, Harrison, AR 72601
MLS# 1318126Listed by: RE/MAX UNLIMITED, INC. - New
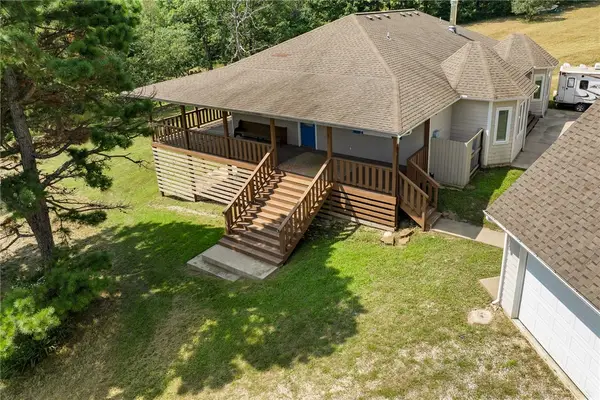 $459,000Active4 beds 3 baths4,414 sq. ft.
$459,000Active4 beds 3 baths4,414 sq. ft.9762 Borland Lane, Harrison, AR 72601
MLS# 1317253Listed by: SELLING726 REALTY - New
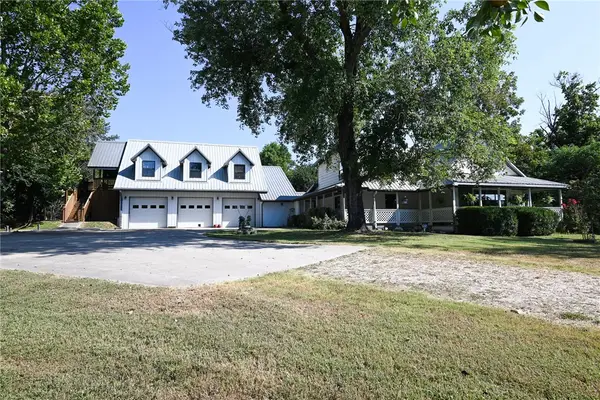 $269,900Active5 beds 4 baths3,362 sq. ft.
$269,900Active5 beds 4 baths3,362 sq. ft.3983 Coweta Falls Road, Harrison, AR 72601
MLS# 1317642Listed by: DODSON & BRUCE PROPERTY GROUP - New
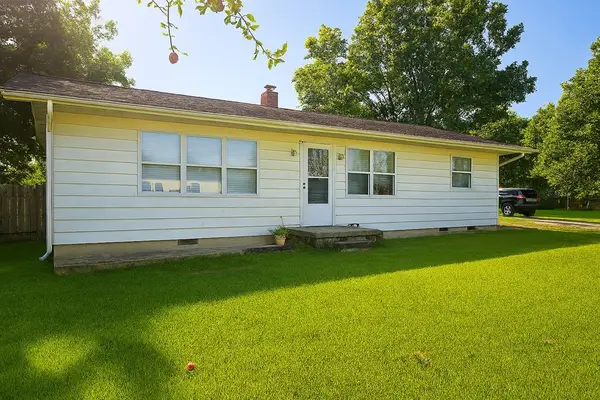 $179,900Active2 beds 2 baths1,176 sq. ft.
$179,900Active2 beds 2 baths1,176 sq. ft.8190 N 7 Highway, Harrison, AR 72601
MLS# 1317977Listed by: RE/MAX UNLIMITED, INC.
