9762 Borland Lane, Harrison, AR 72601
Local realty services provided by:Better Homes and Gardens Real Estate Journey
Listed by:the dewitt team
Office:selling726 realty
MLS#:1317253
Source:AR_NWAR
Price summary
- Price:$459,000
- Price per sq. ft.:$103.99
About this home
This thoughtfully designed 4 BR, 3 BA 4,414 square foot home offers the perfect blend of luxury and country living. The home features a stunning kitchen equipped with quartz countertops and all-new appliances, while granite countertops are found throughout the rest of the house. Custom cabinetry in the living room adds storage space, and the wood-burning fireplace cleverly heats the entire house through integrated ductwork. The primary bedroom boasts a spacious walk-in closet that could practically serve as a small apartment. The unfinished room above the garage can be envisioned as the ultimate man cave or guest quarters for visiting family. The basement includes a family room, office, craft room, exercise area, and additional bathroom. Plus, there's a fourth bedroom and plenty of storage space. For peace of mind, a safe room/storm shelter provides protection from the weather. Outside, a large deck is perfect for gatherings and a new concrete patio for morning coffee. A pond is located just steps from the house.
Contact an agent
Home facts
- Year built:2004
- Listing ID #:1317253
- Added:42 day(s) ago
- Updated:September 22, 2025 at 04:52 PM
Rooms and interior
- Bedrooms:4
- Total bathrooms:3
- Full bathrooms:3
- Living area:4,414 sq. ft.
Heating and cooling
- Cooling:Central Air
- Heating:Central
Structure and exterior
- Roof:Architectural, Shingle
- Year built:2004
- Building area:4,414 sq. ft.
- Lot area:5.3 Acres
Utilities
- Sewer:Septic Available, Septic Tank
Finances and disclosures
- Price:$459,000
- Price per sq. ft.:$103.99
- Tax amount:$1,657
New listings near 9762 Borland Lane
- New
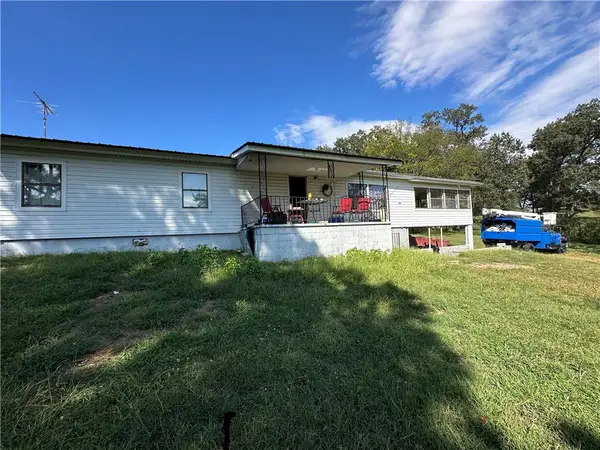 $159,900Active2 beds 1 baths2,324 sq. ft.
$159,900Active2 beds 1 baths2,324 sq. ft.7429 Watts Road, Harrison, AR 72601
MLS# 1323352Listed by: ERA DOTY REAL ESTATE FLIPPIN - New
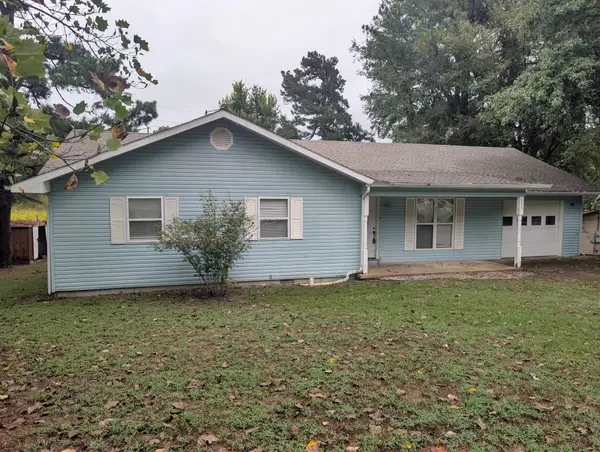 $199,900Active3 beds 2 baths1,444 sq. ft.
$199,900Active3 beds 2 baths1,444 sq. ft.205 Peach Street, Harrison, AR 72601
MLS# 1323336Listed by: RE/MAX UNLIMITED, INC. - New
 $485,000Active3 beds 3 baths3,272 sq. ft.
$485,000Active3 beds 3 baths3,272 sq. ft.4828 Mcdonald Road, Harrison, AR 72601
MLS# 1322935Listed by: HOMESTEAD REALTY OF HARRISON, INC - New
 $299,900Active3 beds 3 baths2,895 sq. ft.
$299,900Active3 beds 3 baths2,895 sq. ft.1208 Speer Drive, Harrison, AR 72601
MLS# 1323100Listed by: BURLSWORTH & ASSOCIATES - New
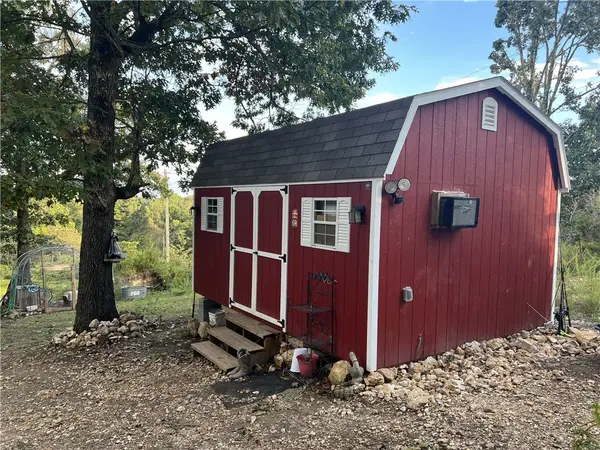 $49,900Active9.79 Acres
$49,900Active9.79 Acres3639 Moark Drive, Harrison, AR 72601
MLS# 1323155Listed by: OZARK HAVEN REALTY - New
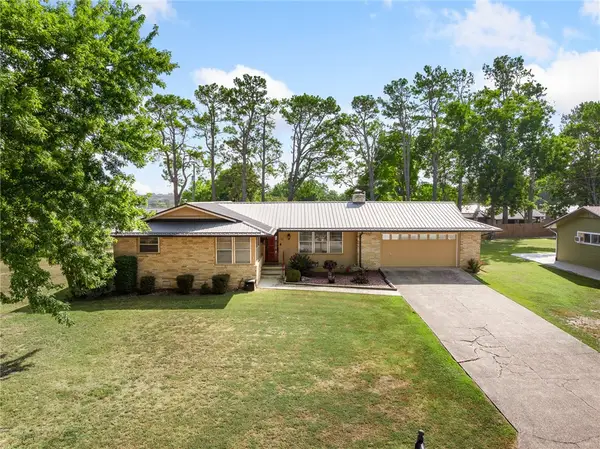 $249,900Active3 beds 2 baths1,749 sq. ft.
$249,900Active3 beds 2 baths1,749 sq. ft.103 Chickadee Street, Harrison, AR 72601
MLS# 1323115Listed by: COLDWELL BANKER HARRIS MCHANEY & FAUCETTE - HARRIS - New
 $169,000Active3 beds 1 baths1,156 sq. ft.
$169,000Active3 beds 1 baths1,156 sq. ft.1912 Mcelroy Drive, Harrison, AR 72601
MLS# 1322992Listed by: FIG REALTY LLC - New
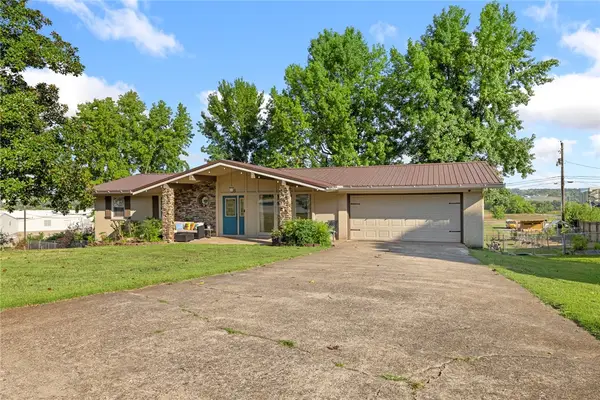 $319,900Active5 beds 3 baths3,262 sq. ft.
$319,900Active5 beds 3 baths3,262 sq. ft.18 Mimosa Drive, Harrison, AR 72601
MLS# 1322955Listed by: RE/MAX UNLIMITED, INC. - New
 $330,000Active2 beds 2 baths1,869 sq. ft.
$330,000Active2 beds 2 baths1,869 sq. ft.3107 Belmont Avenue #7, Harrison, AR 72601
MLS# 1321296Listed by: WEICHERT, REALTORS-MARKET EDGE - New
 $249,000Active3 beds 2 baths1,224 sq. ft.
$249,000Active3 beds 2 baths1,224 sq. ft.8 Melshire Cove, Harrison, AR 72601
MLS# 1322674Listed by: WEICHERT, REALTORS-MARKET EDGE
