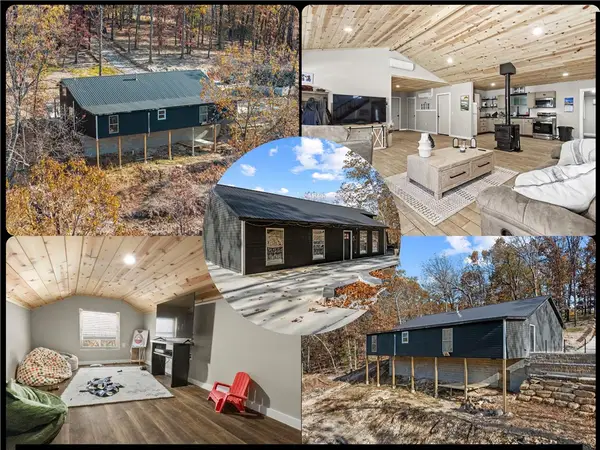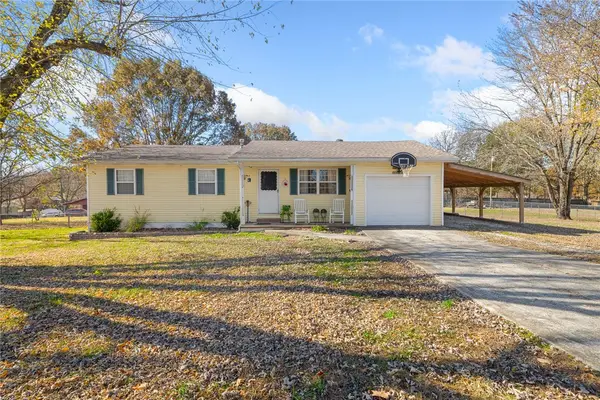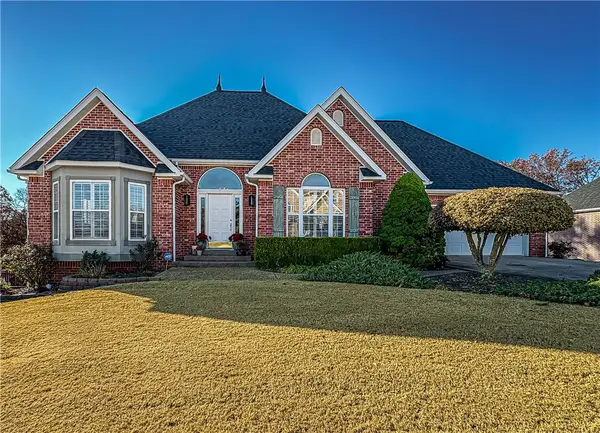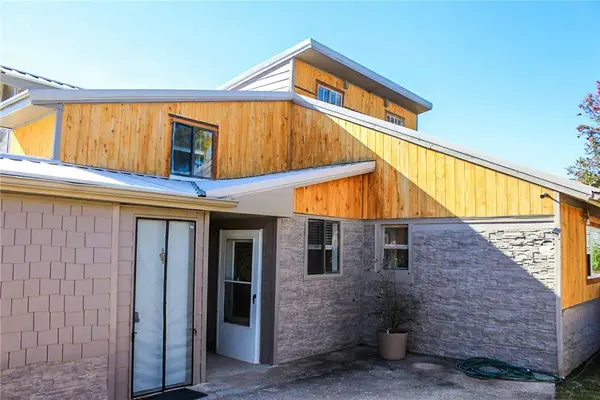503 Skyline Drive, Harrison, AR 72601
Local realty services provided by:Better Homes and Gardens Real Estate Journey
Listed by: aundrea rogers
Office: weichert, realtors-market edge
MLS#:1328723
Source:AR_NWAR
Price summary
- Price:$275,000
- Price per sq. ft.:$142.05
About this home
If you’ve been dreaming of that quiet small-town neighborhood life — the kind where kids ride bikes, neighbors wave from their porches, & everything feels slower in the best way — this might be the home that finally feels right.
This classic Brick Ranch-style home sits on a beautifully landscaped corner lot in a well-established subdivision, less than a mile from Harrison High School. Morning drop-offs, ballgames, & school events are all just minutes away.
Inside, you’ll find thoughtful updates — new flooring, new stainless steel appliances, & fresh paint — all creating a crisp, clean, move-in ready feel. The home features two living spaces, giving you room to spread out, & one has a cozy gas fireplace for those fall & winter nights.
It’s the kind of place where you can unload the boxes, exhale, & start living — an affordable home that truly checks the boxes.
Welcome home.
Contact an agent
Home facts
- Year built:1975
- Listing ID #:1328723
- Added:1 day(s) ago
- Updated:November 18, 2025 at 03:35 PM
Rooms and interior
- Bedrooms:3
- Total bathrooms:2
- Full bathrooms:2
- Living area:1,936 sq. ft.
Heating and cooling
- Cooling:Central Air, Electric
- Heating:Gas
Structure and exterior
- Roof:Metal
- Year built:1975
- Building area:1,936 sq. ft.
- Lot area:0.3 Acres
Utilities
- Water:Public, Water Available
- Sewer:Sewer Available
Finances and disclosures
- Price:$275,000
- Price per sq. ft.:$142.05
- Tax amount:$1,097
New listings near 503 Skyline Drive
- New
 $399,900Active4 beds 2 baths2,500 sq. ft.
$399,900Active4 beds 2 baths2,500 sq. ft.6144 Parliament Drive, Harrison, AR 72601
MLS# 1328040Listed by: WEICHERT, REALTORS-MARKET EDGE YELLVILLE - New
 $190,000Active3 beds 2 baths1,120 sq. ft.
$190,000Active3 beds 2 baths1,120 sq. ft.5749 Keystone Lane, Harrison, AR 72601
MLS# 1328687Listed by: RE/MAX UNLIMITED, INC. - New
 $559,000Active4 beds 3 baths3,758 sq. ft.
$559,000Active4 beds 3 baths3,758 sq. ft.1918 Daly Drive, Harrison, AR 72601
MLS# 1328631Listed by: JERRY JACKSON REALTY - New
 $325,900Active5 beds 3 baths2,169 sq. ft.
$325,900Active5 beds 3 baths2,169 sq. ft.1792 Choctaw Lane, Harrison, AR 72601
MLS# 1328618Listed by: EXP REALTY - New
 $112,000Active2 beds 1 baths672 sq. ft.
$112,000Active2 beds 1 baths672 sq. ft.619 S Ash Street, Harrison, AR 72601
MLS# 1328357Listed by: WEICHERT, REALTORS-MARKET EDGE - New
 $595,000Active4 beds 4 baths2,500 sq. ft.
$595,000Active4 beds 4 baths2,500 sq. ft.Lot 87 Restore Ridge, Harrison, AR 72601
MLS# 1328465Listed by: COLDWELL BANKER HARRIS MCHANEY & FAUCETTE - HARRIS - New
 $585,000Active4 beds 4 baths4,382 sq. ft.
$585,000Active4 beds 4 baths4,382 sq. ft.5303 Hickory Hills Lane, Harrison, AR 72601
MLS# 1328379Listed by: COLDWELL BANKER HARRIS MCHANEY & FAUCETTE - HARRIS - New
 $2,700,000Active90 Acres
$2,700,000Active90 Acres397 Highway, Harrison, AR 72601
MLS# 1328321Listed by: ROGER TURNER REALTY, INC. - New
 $249,900Active4 beds 2 baths2,128 sq. ft.
$249,900Active4 beds 2 baths2,128 sq. ft.105 Grant Avenue, Harrison, AR 72601
MLS# 1328033Listed by: WEICHERT, REALTORS-MARKET EDGE YELLVILLE
