6442 S 43 Highway, Harrison, AR 72601
Local realty services provided by:Better Homes and Gardens Real Estate Journey
Listed by:the dewitt team
Office:selling726 realty
MLS#:1325802
Source:AR_NWAR
Price summary
- Price:$325,000
- Price per sq. ft.:$142.79
About this home
Discover the perfect blend of comfort & functionality in this spacious 4 BR, 2 BA & 2 partial BA home offering over 2,276 sq. ft of living space. When you step inside, you'll appreciate the rich hardwood floors & thoughtfully designed layout. The primary BR includes a large walk-in closet & private access to one of the best mountain views in the area - Boat Mountain makes a stunning backdrop for your evening wind-down. The heart of the home boasts a sizable walk-in pantry. You'll love the upgraded HVAC system and new furnace/air handler installed to keep you cozy year-round. A hidden gem of this house is the poured concrete basement, home to a large workshop perfect for weekend projects or hobbies. Safe room gives you peace of mind. An additional BR and half BA were added in 2022, bringing extra comfort and space when guests drop by. Upstairs, the unfinished floor space offers endless potential: home theater, art studio, or craft room. Home offers central vacuum, satellite, and oversized garage. All #'s are approx.
Contact an agent
Home facts
- Year built:2007
- Listing ID #:1325802
- Added:8 day(s) ago
- Updated:November 01, 2025 at 07:40 AM
Rooms and interior
- Bedrooms:4
- Total bathrooms:4
- Full bathrooms:2
- Half bathrooms:2
- Living area:2,276 sq. ft.
Heating and cooling
- Cooling:Central Air, Electric
- Heating:Central, Electric, Propane
Structure and exterior
- Roof:Metal
- Year built:2007
- Building area:2,276 sq. ft.
- Lot area:2.85 Acres
Utilities
- Water:Public, Water Available
- Sewer:Septic Available, Septic Tank
Finances and disclosures
- Price:$325,000
- Price per sq. ft.:$142.79
- Tax amount:$2,055
New listings near 6442 S 43 Highway
- New
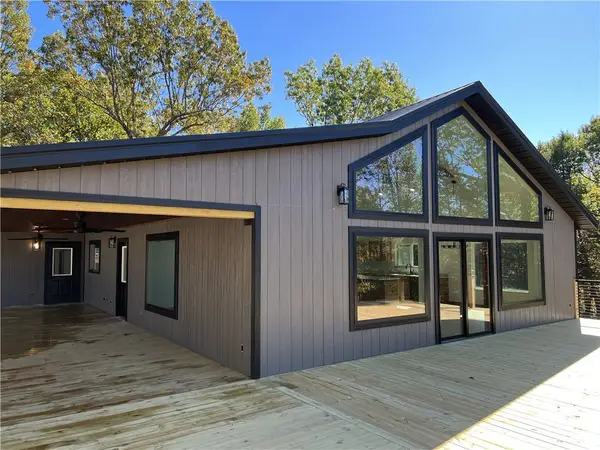 $399,900Active4 beds 3 baths2,186 sq. ft.
$399,900Active4 beds 3 baths2,186 sq. ft.3970 Ozark Road, Harrison, AR 72601
MLS# 1327211Listed by: OZARK HAVEN REALTY - New
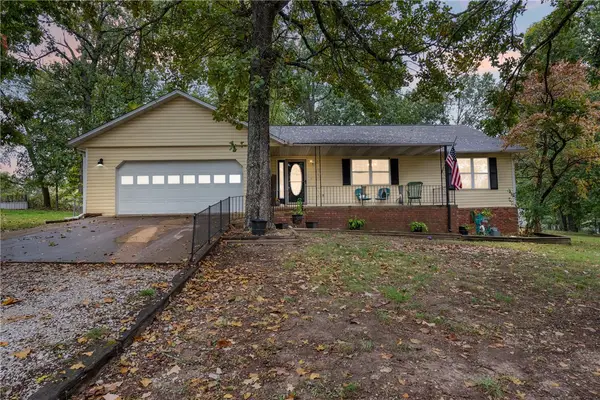 $225,000Active3 beds 2 baths1,492 sq. ft.
$225,000Active3 beds 2 baths1,492 sq. ft.3413 Evergreen Lane, Harrison, AR 72601
MLS# 1327152Listed by: RE/MAX UNLIMITED, INC. - New
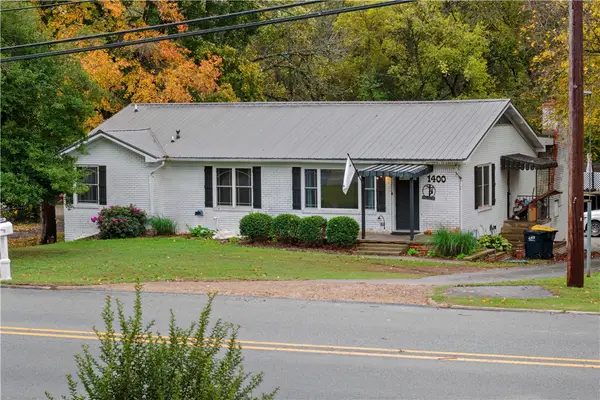 $320,000Active5 beds 3 baths3,390 sq. ft.
$320,000Active5 beds 3 baths3,390 sq. ft.1400 Capps Road, Harrison, AR 72601
MLS# 1327073Listed by: WEICHERT, REALTORS-MARKET EDGE - New
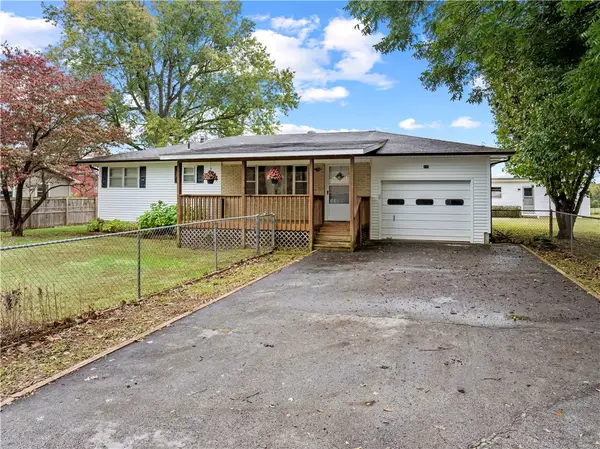 $190,000Active3 beds 1 baths1,277 sq. ft.
$190,000Active3 beds 1 baths1,277 sq. ft.119 Carr Court, Harrison, AR 72601
MLS# 1325411Listed by: WEICHERT, REALTORS-MARKET EDGE - New
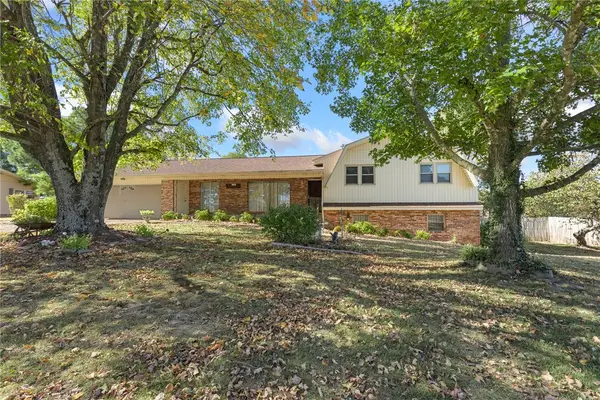 $249,900Active4 beds 3 baths3,420 sq. ft.
$249,900Active4 beds 3 baths3,420 sq. ft.158 Cooper Drive, Harrison, AR 72601
MLS# 1326961Listed by: COLDWELL BANKER HARRIS MCHANEY & FAUCETTE - HARRIS - New
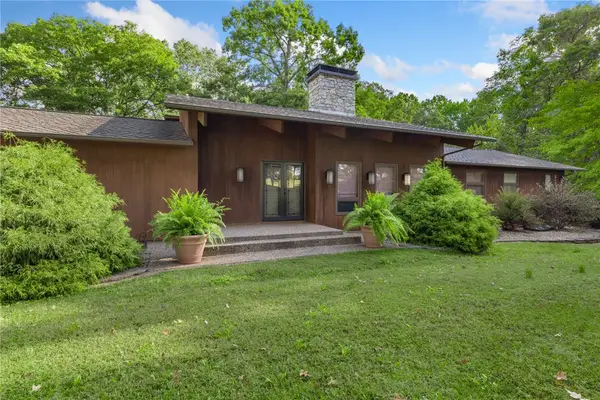 $1,000,000Active3 beds 4 baths3,800 sq. ft.
$1,000,000Active3 beds 4 baths3,800 sq. ft.4087 N 7 Highway, Harrison, AR 72601
MLS# 1326216Listed by: ROGER TURNER REALTY, INC. 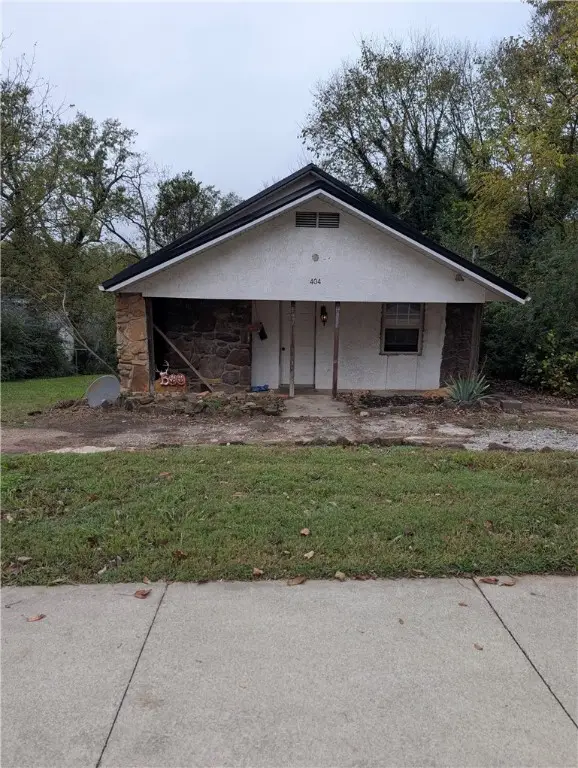 $140,000Pending2 beds 1 baths1,028 sq. ft.
$140,000Pending2 beds 1 baths1,028 sq. ft.404 N Maple Street, Harrison, AR 72601
MLS# 1326813Listed by: WEICHERT, REALTORS-MARKET EDGE- New
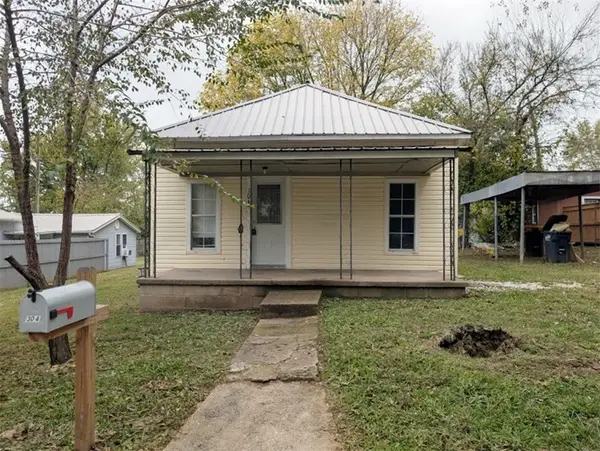 $149,900Active3 beds 2 baths946 sq. ft.
$149,900Active3 beds 2 baths946 sq. ft.304 Glines Court, Harrison, AR 72601
MLS# 1326814Listed by: RE/MAX UNLIMITED, INC.  $165,000Pending3 beds 1 baths1,075 sq. ft.
$165,000Pending3 beds 1 baths1,075 sq. ft.2 Shamrock Drive, Harrison, AR 72601
MLS# 1326799Listed by: RE/MAX UNLIMITED, INC.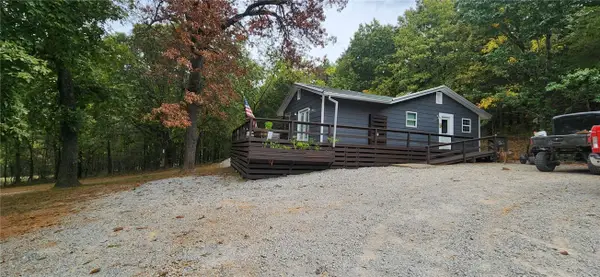 $250,000Pending3 beds 2 baths1,477 sq. ft.
$250,000Pending3 beds 2 baths1,477 sq. ft.3979 Ozark Road, Harrison, AR 72601
MLS# 1326050Listed by: REMAX REAL ESTATE RESULTS
