165 Madison 7218 Drive, Hindsville, AR 72738
Local realty services provided by:Better Homes and Gardens Real Estate Journey
Listed by: taylor davis
Office: crye-leike realtors fayetteville
MLS#:1324909
Source:AR_NWAR
Price summary
- Price:$799,999
- Price per sq. ft.:$273.04
About this home
Less than 25 minutes from Springdale or Fayetteville. Welcome to Whitetail Estates! This beautiful new construction home offers 2930 square feet of well-designed living space, featuring a dining room, office/flex room, four bedrooms, three and a half bathrooms and three outdoor patios. The heart of the home features tall ceilings with accent wood beams giving warmth to the space along with the natural light that comes from the large sliding glass doors inviting you to step outside and enjoy the views from the back patio. The kitchen boast ample amount of storage with custom cabinetry throughout, a large island, double oven, gas range, pot filler, and hidden walk-in pantry! The primary suite includes dual vanities, relaxing soaking tub, large tiled shower, and a spacious closet. Two bedroom are connected by a jack and jill bathroom with detailed finishes in every corner. The fourth bedroom is great for guest with its own full bath, large walk-in closet and private patio! Come see this show stopper before its gone!
Contact an agent
Home facts
- Year built:2025
- Listing ID #:1324909
- Added:61 day(s) ago
- Updated:December 17, 2025 at 06:31 PM
Rooms and interior
- Bedrooms:4
- Total bathrooms:4
- Full bathrooms:3
- Half bathrooms:1
- Living area:2,930 sq. ft.
Heating and cooling
- Cooling:Central Air, Gas
- Heating:Central, Gas
Structure and exterior
- Roof:Architectural, Metal, Shingle
- Year built:2025
- Building area:2,930 sq. ft.
- Lot area:1.02 Acres
Utilities
- Water:Public, Water Available
- Sewer:Septic Available, Septic Tank
Finances and disclosures
- Price:$799,999
- Price per sq. ft.:$273.04
- Tax amount:$585
New listings near 165 Madison 7218 Drive
- New
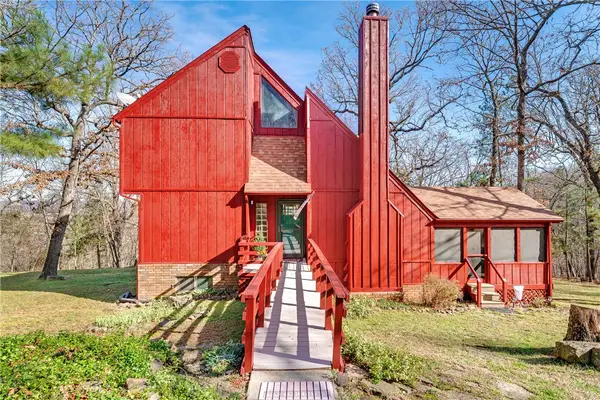 $700,000Active3 beds 2 baths2,541 sq. ft.
$700,000Active3 beds 2 baths2,541 sq. ft.32688 Highway 295, Hindsville, AR 72738
MLS# 1330275Listed by: RE/MAX ASSOCIATES, LLC - New
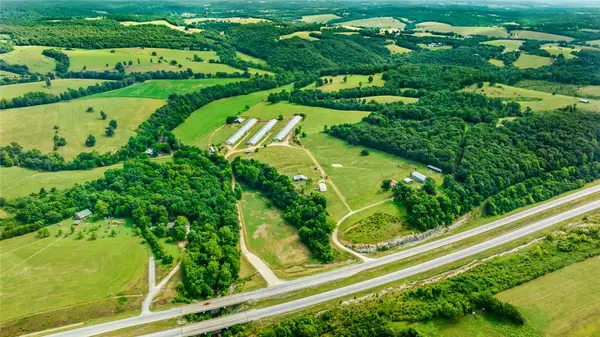 $699,000Active3 beds 2 baths1,560 sq. ft.
$699,000Active3 beds 2 baths1,560 sq. ft.7176 Highway 412, Hindsville, AR 72738
MLS# 1330292Listed by: REALTY MART 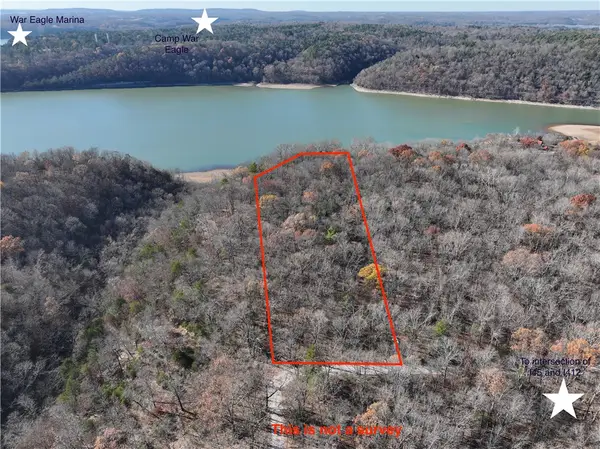 $195,000Active5.04 Acres
$195,000Active5.04 AcresTBD Hickory Springs Road, Hindsville, AR 72738
MLS# 1329978Listed by: KELLER WILLIAMS MARKET PRO REALTY - ROGERS BRANCH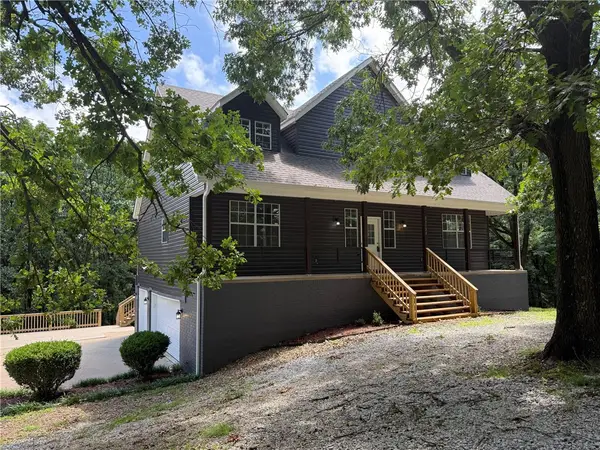 $465,000Active4 beds 3 baths3,476 sq. ft.
$465,000Active4 beds 3 baths3,476 sq. ft.23122 N Hickory Flat Road, Hindsville, AR 72738
MLS# 1329696Listed by: LINDSEY & ASSOC INC BRANCH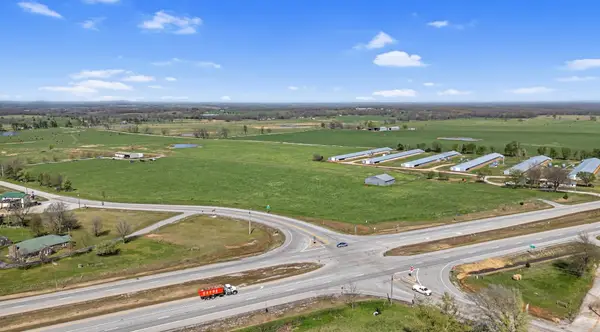 $300,000Active2 Acres
$300,000Active2 AcresTBD Ar Hwy 45 N Hwy 412, Hindsville, AR 72738
MLS# 1329040Listed by: LOCAL LIVING REAL ESTATE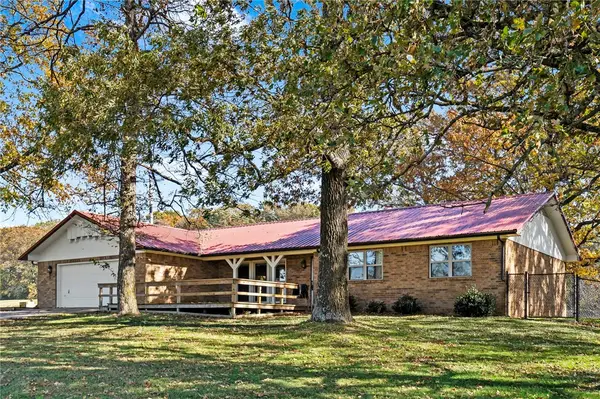 $519,900Active3 beds 3 baths2,153 sq. ft.
$519,900Active3 beds 3 baths2,153 sq. ft.7178 Highway 412, Hindsville, AR 72738
MLS# 1327702Listed by: LOCAL LIVING REAL ESTATE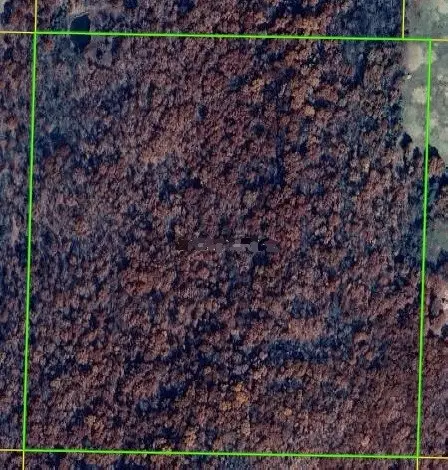 $200,000Active37.13 Acres
$200,000Active37.13 AcresTBD Madison 7670, Hindsville, AR 72738
MLS# 1325583Listed by: RE/MAX ASSOCIATES, LLC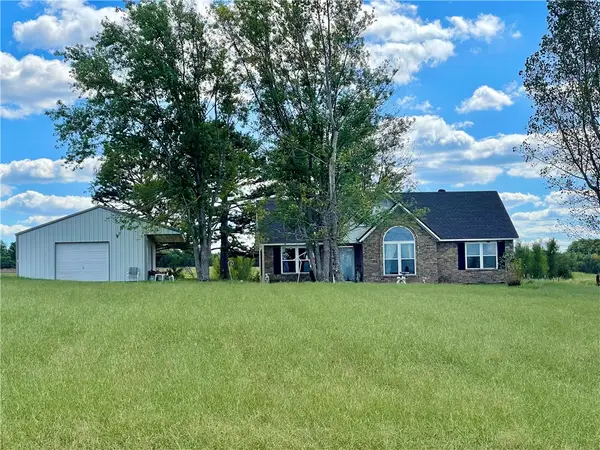 $319,000Active3 beds 2 baths1,250 sq. ft.
$319,000Active3 beds 2 baths1,250 sq. ft.1335 Madison 7215, Hindsville, AR 72738
MLS# 1323603Listed by: OWENS REALTY AND AUCTION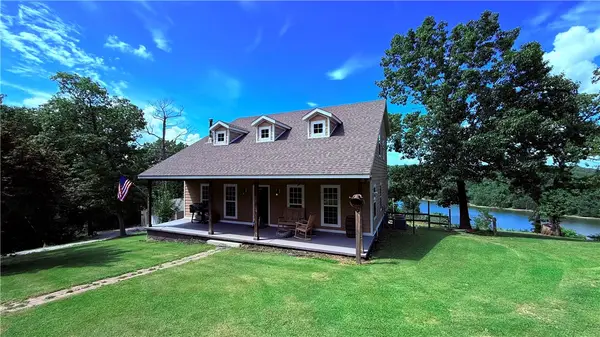 $529,000Pending4 beds 3 baths1,976 sq. ft.
$529,000Pending4 beds 3 baths1,976 sq. ft.23386 Copeland Lane, Hindsville, AR 72738
MLS# 1319360Listed by: LINDSEY & ASSOCIATES INC
