7178 Highway 412, Hindsville, AR 72738
Local realty services provided by:Better Homes and Gardens Real Estate Journey
Listed by: tracy dotson, laycee maupin
Office: local living real estate
MLS#:1327702
Source:AR_NWAR
Price summary
- Price:$519,900
- Price per sq. ft.:$241.48
About this home
Your Country Dream Awaits! Discover the perfect blend of comfort, charm, and convenience in this freshly painted farmhouse on 10 beautiful acres just off Highway 412. You’ll love the peaceful country setting with quick, easy access to town — the best of both worlds. Inside, enjoy granite countertops, an open kitchen, and bright living areas filled with natural light. Every detail has been thoughtfully maintained for a cozy, move-in-ready feel. Outside, the property features multiple outbuildings for storage, workshops, or livestock — including a 40x80 steel barn, 24x70 implement shed, 24x30 carport, and 30x40 shop with electric. Working pens and well-placed hydrants make farming effortless. The land is fully fenced with a dog-friendly area for pets. With no dirt road access, you’ll enjoy smooth travel and private country living. A rare opportunity to own a turnkey homestead ready for your next chapter!
Contact an agent
Home facts
- Year built:1979
- Listing ID #:1327702
- Added:49 day(s) ago
- Updated:December 26, 2025 at 03:17 PM
Rooms and interior
- Bedrooms:3
- Total bathrooms:3
- Full bathrooms:2
- Half bathrooms:1
- Living area:2,153 sq. ft.
Heating and cooling
- Cooling:Attic Fan, Central Air, Electric
- Heating:Central, Propane, Wood Stove
Structure and exterior
- Roof:Metal
- Year built:1979
- Building area:2,153 sq. ft.
- Lot area:10 Acres
Utilities
- Water:Public, Water Available
- Sewer:Septic Available, Septic Tank
Finances and disclosures
- Price:$519,900
- Price per sq. ft.:$241.48
- Tax amount:$1,112
New listings near 7178 Highway 412
- New
 $179,900Active3 beds 2 baths1,248 sq. ft.
$179,900Active3 beds 2 baths1,248 sq. ft.2901 Madison 8001, Hindsville, AR 72738
MLS# 1331424Listed by: GIBSON REAL ESTATE - New
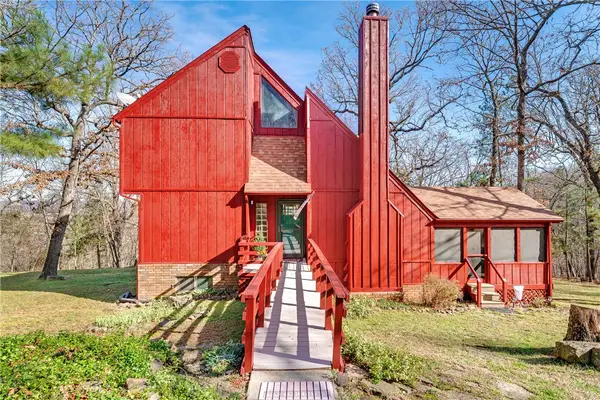 $700,000Active3 beds 2 baths2,541 sq. ft.
$700,000Active3 beds 2 baths2,541 sq. ft.32688 Highway 295, Hindsville, AR 72738
MLS# 1330275Listed by: RE/MAX ASSOCIATES, LLC 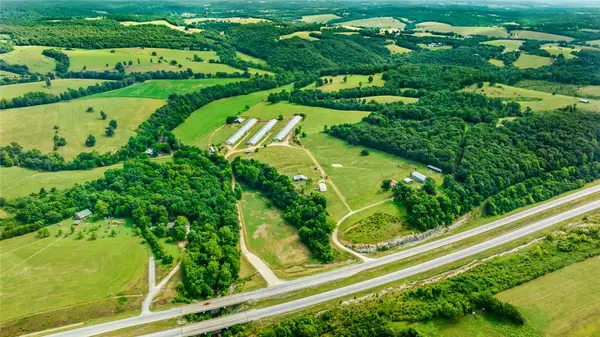 $699,000Active3 beds 2 baths1,560 sq. ft.
$699,000Active3 beds 2 baths1,560 sq. ft.7176 Highway 412, Hindsville, AR 72738
MLS# 1330292Listed by: REALTY MART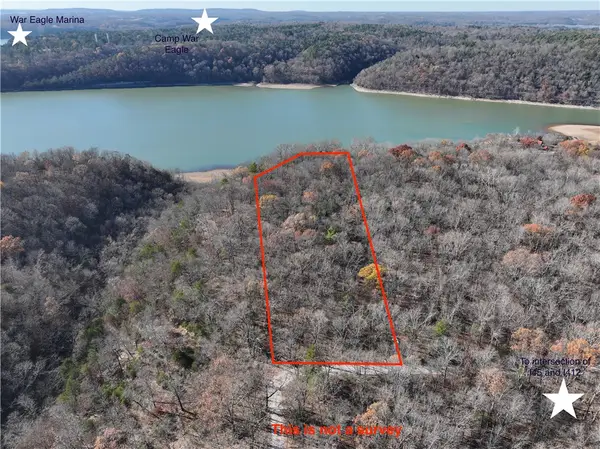 $195,000Active5.04 Acres
$195,000Active5.04 AcresTBD Hickory Springs Road, Hindsville, AR 72738
MLS# 1329978Listed by: KELLER WILLIAMS MARKET PRO REALTY - ROGERS BRANCH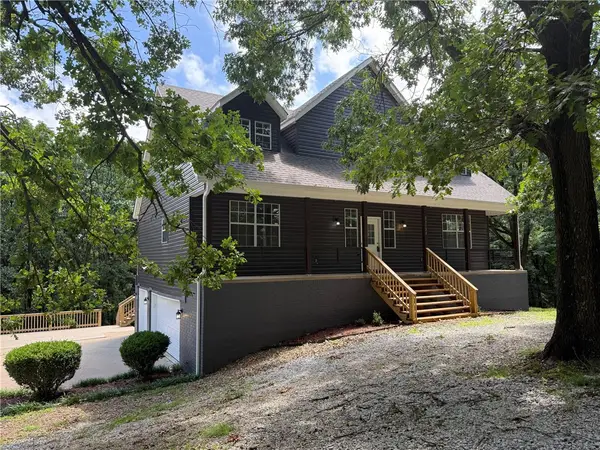 $465,000Active4 beds 3 baths3,476 sq. ft.
$465,000Active4 beds 3 baths3,476 sq. ft.23122 N Hickory Flat Road, Hindsville, AR 72738
MLS# 1329696Listed by: LINDSEY & ASSOC INC BRANCH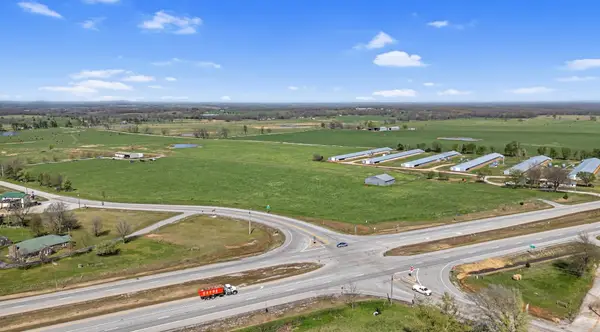 $300,000Active2 Acres
$300,000Active2 AcresTBD Ar Hwy 45 N Hwy 412, Hindsville, AR 72738
MLS# 1329040Listed by: LOCAL LIVING REAL ESTATE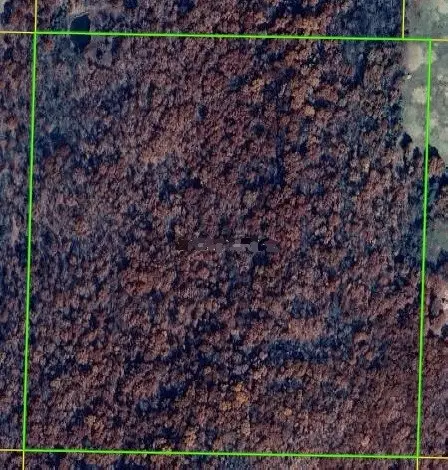 $200,000Active37.13 Acres
$200,000Active37.13 AcresTBD Madison 7670, Hindsville, AR 72738
MLS# 1325583Listed by: RE/MAX ASSOCIATES, LLC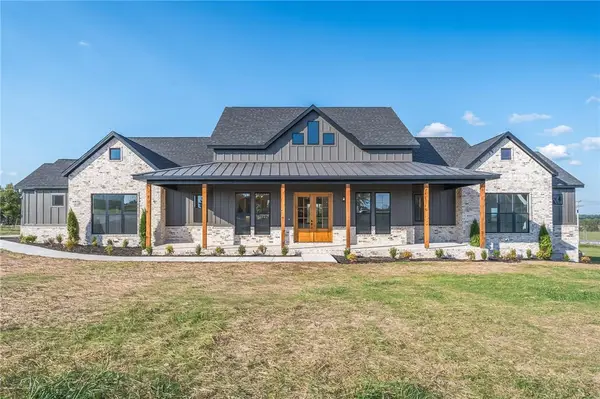 $799,999Active4 beds 4 baths2,930 sq. ft.
$799,999Active4 beds 4 baths2,930 sq. ft.165 Madison 7218 Drive, Hindsville, AR 72738
MLS# 1324909Listed by: CRYE-LEIKE REALTORS FAYETTEVILLE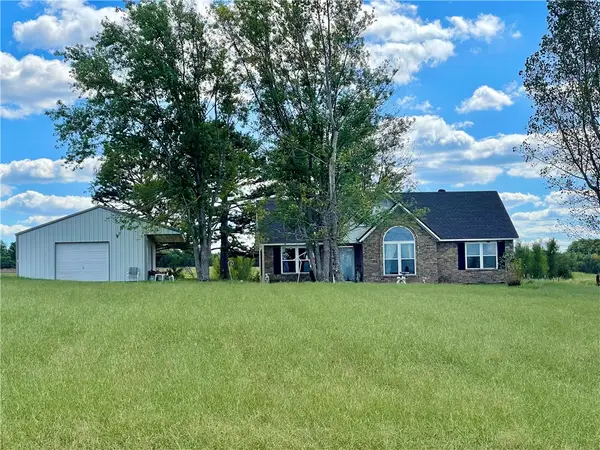 $319,000Active3 beds 2 baths1,250 sq. ft.
$319,000Active3 beds 2 baths1,250 sq. ft.1335 Madison 7215, Hindsville, AR 72738
MLS# 1323603Listed by: OWENS REALTY AND AUCTION
