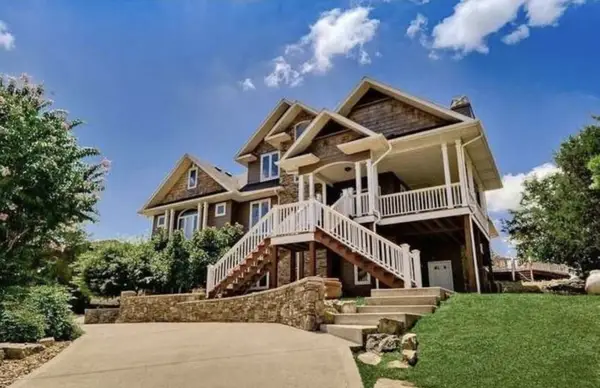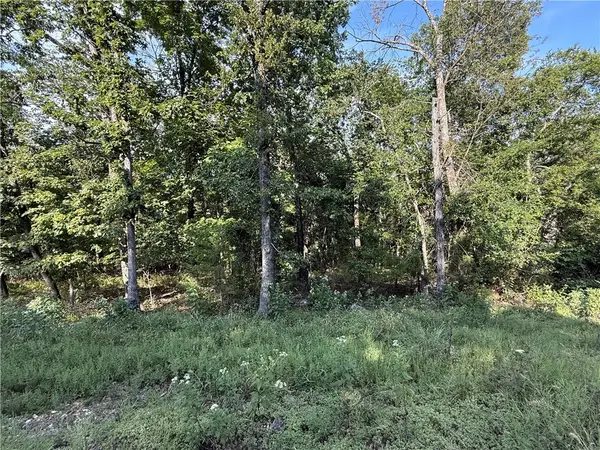11 La Costa Drive, Holiday Island, AR 72631
Local realty services provided by:Better Homes and Gardens Real Estate Journey
Listed by:cheryl colbert
Office:hooks realty
MLS#:1321809
Source:AR_NWAR
Price summary
- Price:$284,000
- Price per sq. ft.:$158.31
About this home
Upon entering this well maintained home you are immediately drawn to the stunning views it offers. While away the hours on the upper deck or by the lower patio fire pit. There's even a outdoor covered hot tub. Tons of storage in this single level beauty, 2 hall linen closets, coat closet & even a cedar lined hall closet. Plus each of the 2 guest rooms have double closets. Imagine laying in bed watching the evening sun sink slowly behind the mountains...the primary ensuite w/sliders to the deck offers that option.& a walk-in closet with built-ins. The bright eat-in kitchen includes a plethora of cabinets & counter space. SS fridge, stone tile backsplash, Corian counters & more. Native stone fireplace, expertly crafted built-ins, beautiful chandelier & double access to the deck make the huge open living/dining a designers dream. Laundry area includes a mini fridge, linen closet & half bath. Delightful brick & stone pavers encircle the house. Dining, shopping, golf, lake, pools & more only minutes away.
Contact an agent
Home facts
- Year built:1988
- Listing ID #:1321809
- Added:5 day(s) ago
- Updated:September 12, 2025 at 06:41 PM
Rooms and interior
- Bedrooms:3
- Total bathrooms:3
- Full bathrooms:2
- Half bathrooms:1
- Living area:1,794 sq. ft.
Heating and cooling
- Cooling:Attic Fan, Central Air, Electric
- Heating:Central, Electric
Structure and exterior
- Roof:Metal
- Year built:1988
- Building area:1,794 sq. ft.
- Lot area:0.23 Acres
Finances and disclosures
- Price:$284,000
- Price per sq. ft.:$158.31
- Tax amount:$871
New listings near 11 La Costa Drive
- New
 $379,500Active3 beds 3 baths2,202 sq. ft.
$379,500Active3 beds 3 baths2,202 sq. ft.66 Lakeside Drive #106, Holiday Island, AR 72631
MLS# 1322212Listed by: COLDWELL BANKER K-C REALTY (HOLIDAY ISLAND BR OFF) - New
 $17,999Active0.36 Acres
$17,999Active0.36 Acres8 Cypress Point Lane, Holiday Island, AR 72631
MLS# 1322291Listed by: COLDWELL BANKER HARRIS MCHANEY & FAUCETTE-ROGERS - New
 $309,900Active3 beds 3 baths2,233 sq. ft.
$309,900Active3 beds 3 baths2,233 sq. ft.51 Cypress Point Lane, Holiday Island, AR 72631
MLS# 1321932Listed by: COLDWELL BANKER K-C REALTY - New
 $17,500Active1.01 Acres
$17,500Active1.01 AcresTable Rock Drive, Eureka Springs, AR 72631
MLS# 1321818Listed by: CRYE-LEIKE REALTORS-BELLA VISTA - New
 $900,000Active4 beds 4 baths3,931 sq. ft.
$900,000Active4 beds 4 baths3,931 sq. ft.83 Sailboat Drive, Holiday Island, AR 72631
MLS# 1322147Listed by: CONTINENTAL REAL ESTATE GROUP, INC. - New
 $289,000Active3 beds 3 baths2,400 sq. ft.
$289,000Active3 beds 3 baths2,400 sq. ft.48 Hickory Lane, Holiday Island, AR 72731
MLS# 1322073Listed by: WILLIAMS PROPERTIES REAL ESTATE - New
 $96,000Active2 beds 2 baths796 sq. ft.
$96,000Active2 beds 2 baths796 sq. ft.13 Ironwood Drive, Holiday Island, AR 72631
MLS# 1319227Listed by: LIMBIRD REAL ESTATE GROUP - New
 $14,000Active0.81 Acres
$14,000Active0.81 Acres20 Sunset Lane, Holiday Island, AR 72631
MLS# 1321773Listed by: KINGS RIVER REALTY LLC - New
 $7,000Active0.9 Acres
$7,000Active0.9 Acres36 Venus Avenue, Holiday Island, AR 72631
MLS# 1321739Listed by: COLDWELL BANKER HARRIS MCHANEY & FAUCETTE-ROGERS
