35 Wild Turkey Drive, Holiday Island, AR 72631
Local realty services provided by:Better Homes and Gardens Real Estate Journey
Listed by:robert knapp
Office:coldwell banker k-c realty
MLS#:1319025
Source:AR_NWAR
Price summary
- Price:$300,000
- Price per sq. ft.:$126.48
- Monthly HOA dues:$69.58
About this home
This charming home greets you with a spacious front porch, an inviting space to enjoy your morning coffee and relax. Step inside to discover a cozy living room complete with a fireplace. Adjacent to the living area is an office, providing a quiet space for work or study. The home offers two generously sized bedrooms, each featuring a private bathroom for comfort and convenience. In addition, there is a half bath available for guests. A large kitchen and dedicated dining room create the perfect setting for family gatherings and entertaining friends. Upstairs, a versatile bonus space awaits, ideal for watching TV, playing games, or simply hanging out. At the back of the house, a closed-in porch opens onto a welcoming deck. The property includes two garages. One is attached and located at the front of the house, while the second is situated out back. Both garages feature spacious work areas, providing ample room for projects and storage.
Contact an agent
Home facts
- Year built:1990
- Listing ID #:1319025
- Added:1 day(s) ago
- Updated:August 29, 2025 at 12:38 AM
Rooms and interior
- Bedrooms:2
- Total bathrooms:3
- Full bathrooms:2
- Half bathrooms:1
- Living area:2,372 sq. ft.
Heating and cooling
- Cooling:Central Air, Electric
- Heating:Central, Electric
Structure and exterior
- Roof:Asphalt, Shingle
- Year built:1990
- Building area:2,372 sq. ft.
- Lot area:0.38 Acres
Utilities
- Water:Public, Water Available
- Sewer:Public Sewer, Sewer Available
Finances and disclosures
- Price:$300,000
- Price per sq. ft.:$126.48
- Tax amount:$1,732
New listings near 35 Wild Turkey Drive
- New
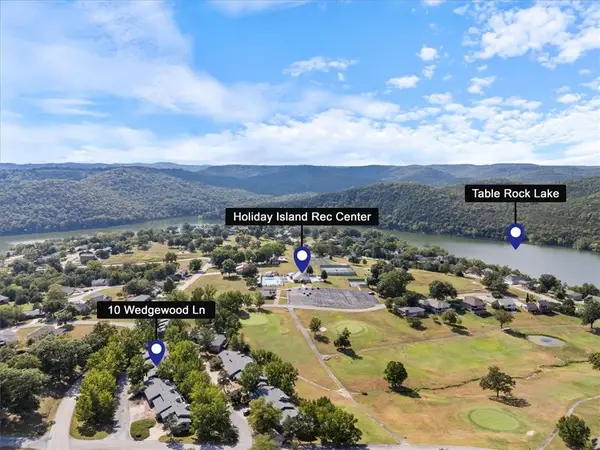 $195,000Active2 beds 2 baths1,400 sq. ft.
$195,000Active2 beds 2 baths1,400 sq. ft.10 Wedgewood Lane, Holiday Island, AR 72631
MLS# 1319691Listed by: KELLER WILLIAMS MARKET PRO REALTY BRANCH OFFICE - New
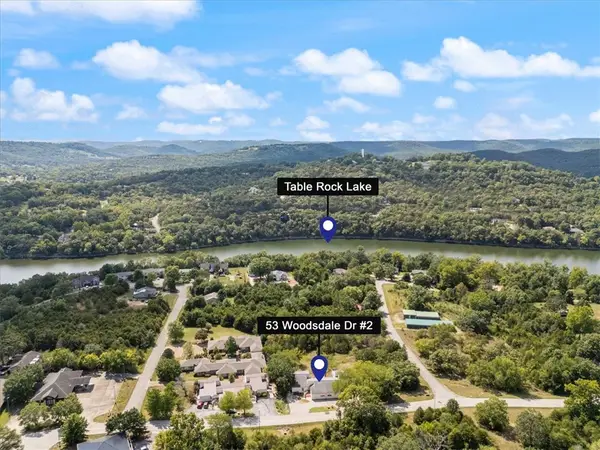 $160,000Active1 beds 2 baths976 sq. ft.
$160,000Active1 beds 2 baths976 sq. ft.53 Woodsdale Drive, Holiday Island, AR 72631
MLS# 1319696Listed by: KELLER WILLIAMS MARKET PRO REALTY BRANCH OFFICE - New
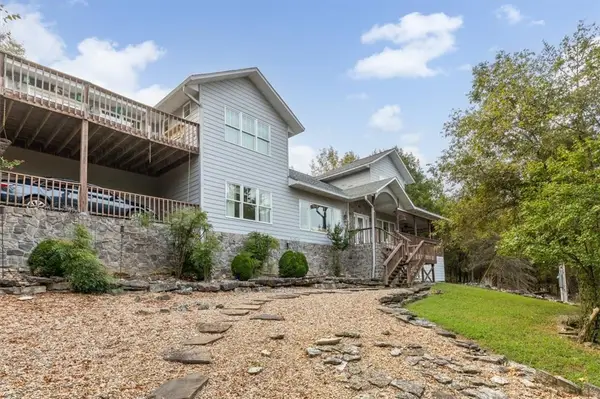 $469,999Active3 beds 3 baths3,260 sq. ft.
$469,999Active3 beds 3 baths3,260 sq. ft.26 White River Lane, Holiday Island, AR 72631
MLS# 1319638Listed by: WMS REAL ESTATE COMPANY - New
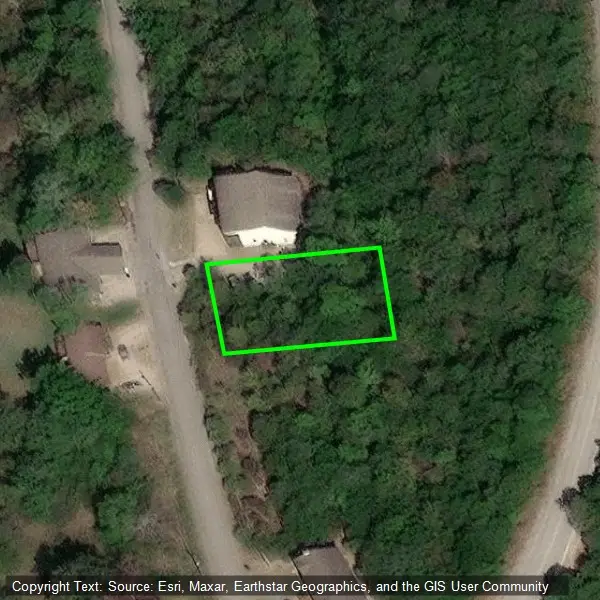 $17,999Active0.24 Acres
$17,999Active0.24 AcresTBD Hillside Drive, Holiday Island, AR 72631
MLS# 1319433Listed by: UNITED COUNTRY COUNTRYSIDE REALTY - New
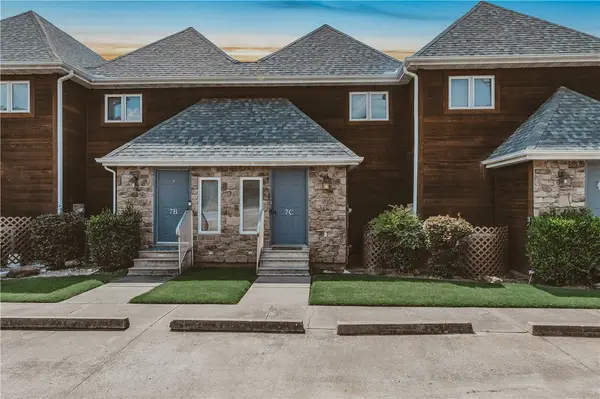 $299,900Active3 beds 3 baths2,000 sq. ft.
$299,900Active3 beds 3 baths2,000 sq. ft.7 Green Meadow Unit C Lane, Holiday Island, AR 72631
MLS# 1319365Listed by: NEXTHOME NWA PRO REALTY - New
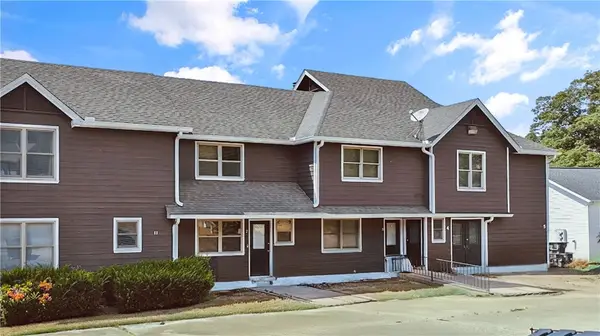 $199,900Active2 beds 2 baths1,144 sq. ft.
$199,900Active2 beds 2 baths1,144 sq. ft.11 Green Meadow Unit 2 Lane, Holiday Island, AR 72631
MLS# 1319337Listed by: NEXTHOME NWA PRO REALTY - New
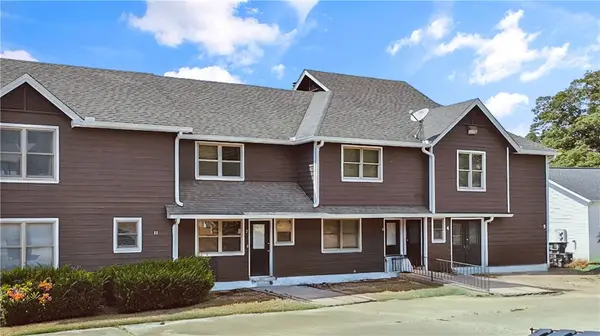 $209,900Active2 beds 2 baths1,280 sq. ft.
$209,900Active2 beds 2 baths1,280 sq. ft.11 Green Meadow Lane #1, Holiday Island, AR 72631
MLS# 1319322Listed by: NEXTHOME NWA PRO REALTY - New
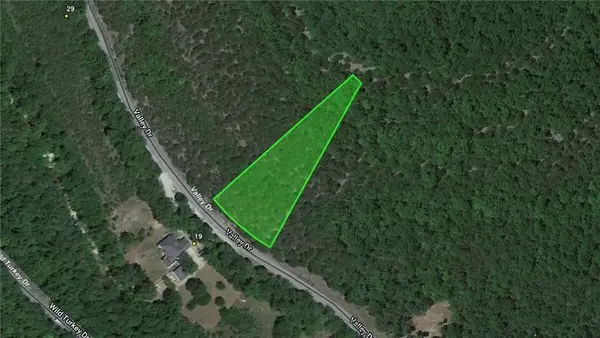 $8,000Active1.22 Acres
$8,000Active1.22 AcresLot 6 Block 2 Valley Drive, Holiday Island, AR 72631
MLS# 1318936Listed by: KELLER WILLIAMS MARKET PRO REALTY - ROGERS BRANCH - New
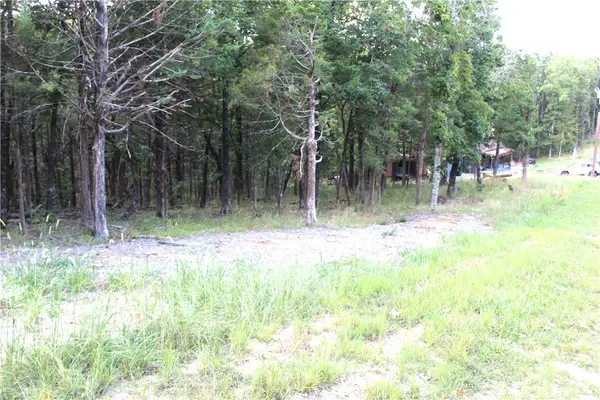 $11,500Active0.79 Acres
$11,500Active0.79 Acres12 Twin Peak Drive, Holiday Island, AR 72631
MLS# 1319039Listed by: COLDWELL BANKER K-C REALTY
