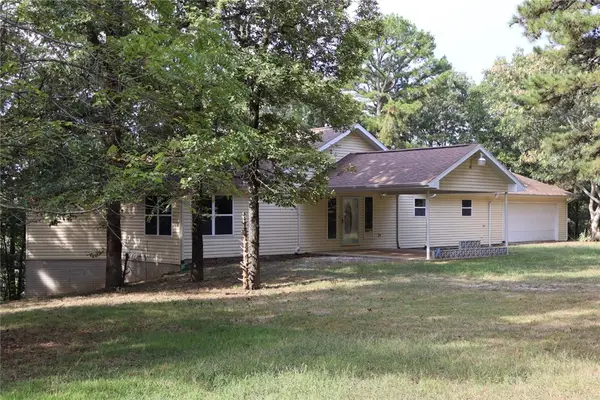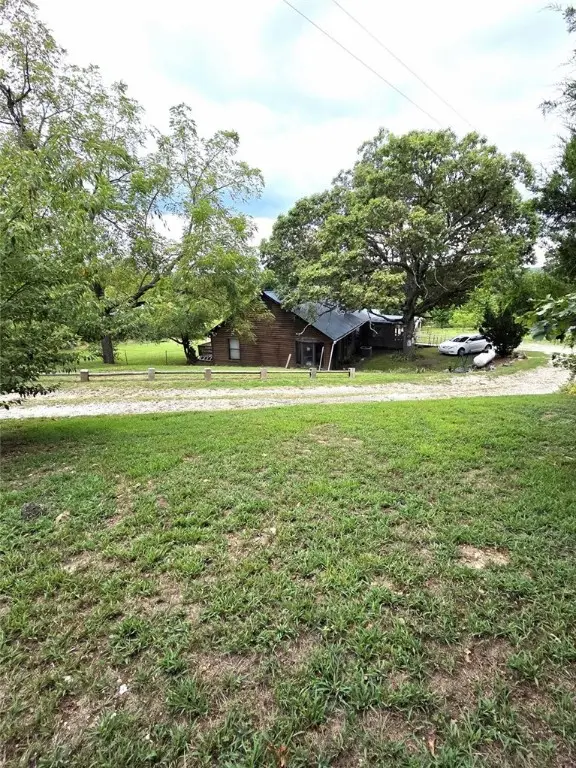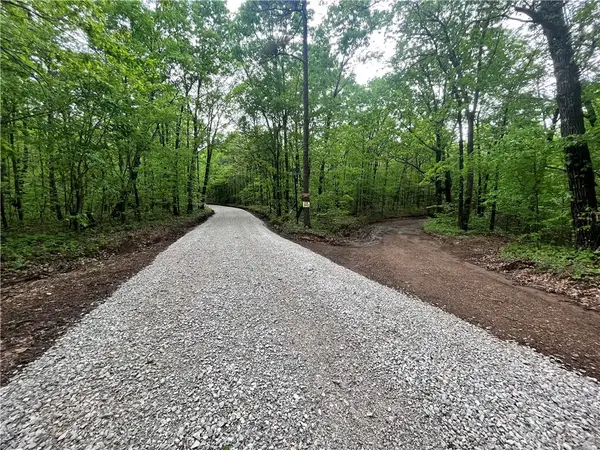311 Cedar Lane, Jasper, AR 72641
Local realty services provided by:Better Homes and Gardens Real Estate Journey
311 Cedar Lane,Jasper, AR 72641
$409,000
- 4 Beds
- 3 Baths
- 3,400 sq. ft.
- Single family
- Pending
Listed by:jacqueline cole
Office:davenport realty
MLS#:1315754
Source:AR_NWAR
Price summary
- Price:$409,000
- Price per sq. ft.:$120.29
About this home
Charming 4 bed, 3 ba home 2.35 park-like acres m/l, tucked away at the end of a paved road - just outside of one of Arkansas’s most scenic towns! Conveniently located just a short 3-minute drive from Downton Jasper, local restaurants and shopping, for the perfect blend of seclusion and convenience. Enjoy the stunning views of the iconic Round Top Mountain from your front porch. Step inside to find a warm and inviting layout with an open floor plan concept living and dining room, plenty of room for the whole family and entertaining, a beautiful kitchen with luxury appliances, generously sized bedrooms, ample storage space. The basement features a large built-in gun safe, an additional garage, and extra living or office space. With no restrictions on a portion of the lot. Part of the property is in city limits. Bring your horses and chickens and build your dream homestead! Call now to schedule your private showing, because this property checks all of the boxes.
Contact an agent
Home facts
- Year built:1990
- Listing ID #:1315754
- Added:68 day(s) ago
- Updated:October 02, 2025 at 07:47 AM
Rooms and interior
- Bedrooms:4
- Total bathrooms:3
- Full bathrooms:3
- Living area:3,400 sq. ft.
Heating and cooling
- Cooling:Attic Fan, Central Air, Electric
- Heating:Electric, Floor Furnace
Structure and exterior
- Roof:Metal
- Year built:1990
- Building area:3,400 sq. ft.
- Lot area:2.35 Acres
Utilities
- Water:Public, Water Available, Well
- Sewer:Septic Available, Septic Tank
Finances and disclosures
- Price:$409,000
- Price per sq. ft.:$120.29
- Tax amount:$1,207
New listings near 311 Cedar Lane
- New
 $299,900Active44 Acres
$299,900Active44 Acres001-08532-000 Nc 6012, Jasper, AR 72641
MLS# 1323386Listed by: DAVENPORT REALTY - New
 $5,000,000Active5 beds 4 baths3,136 sq. ft.
$5,000,000Active5 beds 4 baths3,136 sq. ft.510 Nc 8527, Jasper, AR 72641
MLS# 1322283Listed by: BLACK BEAR REALTY  $550,000Active3 beds 3 baths4,579 sq. ft.
$550,000Active3 beds 3 baths4,579 sq. ft.88 Hc 31, Jasper, AR 72641
MLS# 1322397Listed by: HARRISON LAND OFFICE $60,000Active5 Acres
$60,000Active5 AcresNc 8659, Jasper, AR 72641
MLS# 1322740Listed by: RE/MAX UNLIMITED, INC. $630,000Active2 beds 3 baths1,976 sq. ft.
$630,000Active2 beds 3 baths1,976 sq. ft.6731 S 7 Highway, Jasper, AR 72641
MLS# 1322075Listed by: ROGER TURNER REALTY, INC. $183,000Active3 beds 2 baths1,657 sq. ft.
$183,000Active3 beds 2 baths1,657 sq. ft.5444 Hwy 7, Jasper, AR 72641
MLS# 1321422Listed by: RE/MAX UNLIMITED, INC. $112,000Active20 Acres
$112,000Active20 Acres00 Nc 8801, Jasper, AR 72641
MLS# 1306435Listed by: UNITED COUNTRY PROPERTY CONNECTIONS $299,000Active2 beds 2 baths1,728 sq. ft.
$299,000Active2 beds 2 baths1,728 sq. ft.883 Nc 8700, Jasper, AR 72641
MLS# 1319980Listed by: WEICHERT, REALTORS-MARKET EDGE $735,000Active174.69 Acres
$735,000Active174.69 AcresTBD Nc 6026, Jasper, AR 72641
MLS# 1319592Listed by: COLDWELL BANKER HARRIS MCHANEY & FAUCETTE - HARRIS $199,000Active2 beds 1 baths1,215 sq. ft.
$199,000Active2 beds 1 baths1,215 sq. ft.514 W Clark, Jasper, AR 72641
MLS# 1319504Listed by: UNITED COUNTRY PROPERTY CONNECTIONS
