88 Hc 31, Jasper, AR 72641
Local realty services provided by:Better Homes and Gardens Real Estate Journey
Listed by: jack flippo
Office: harrison land office
MLS#:1322397
Source:AR_NWAR
Price summary
- Price:$550,000
- Price per sq. ft.:$120.11
About this home
Come take a scenic drive near the Arkansas Grand Canyon just outside of Jasper to see this unique home! You’ll be greeted by a stunning entryway, cathedral ceilings, sunken living room, fireplace and plenty of large windows to take in the natural light. Enjoy slow mornings and peaceful evening sunsets on the covered back deck, you’ll be surrounded by quiet woods. The upper level of this home features 1979 Sq ft, generous master bedroom, walk-in closet and huge master bath showcasing a luxurious whirlpool tub! See also the dinning room and thoughtful kitchen, featuring vegetable sink and charming built-in bread box. The second bedroom boasts more of those incredible windows. Across the hall is a half bath, storage and W/D hookups. Downstairs you’ll find lots of extra space to be used any way you like- a den, two extra rooms, patio, bathroom, and if it wasn’t good enough- two massive hidden rooms with additional outdoor exits. It gets better with an oversized two car garage, built-in storage and a shed on 4.58 acres.
Contact an agent
Home facts
- Year built:2001
- Listing ID #:1322397
- Added:146 day(s) ago
- Updated:February 11, 2026 at 03:25 PM
Rooms and interior
- Bedrooms:3
- Total bathrooms:3
- Full bathrooms:2
- Half bathrooms:1
- Living area:4,579 sq. ft.
Heating and cooling
- Cooling:Central Air, Electric, Zoned
- Heating:Central, Space Heater
Structure and exterior
- Roof:Asphalt, Shingle
- Year built:2001
- Building area:4,579 sq. ft.
- Lot area:4.58 Acres
Utilities
- Water:Water Available, Well
- Sewer:Septic Available, Septic Tank
Finances and disclosures
- Price:$550,000
- Price per sq. ft.:$120.11
- Tax amount:$2,028
New listings near 88 Hc 31
- New
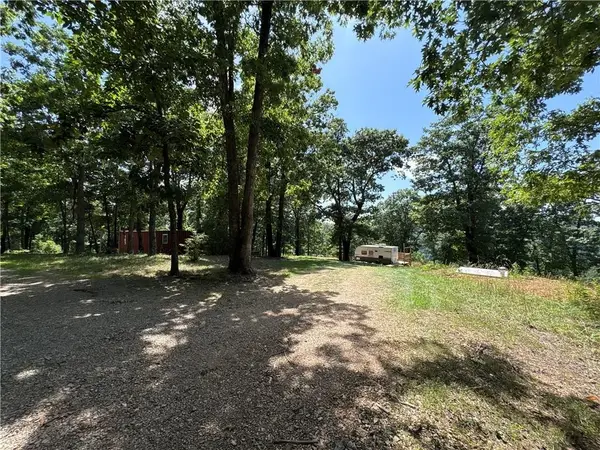 $124,900Active4.9 Acres
$124,900Active4.9 Acres556 Nc 6077, Jasper, AR 72641
MLS# 1335378Listed by: COLDWELL BANKER HARRIS MCHANEY & FAUCETTE - HARRIS 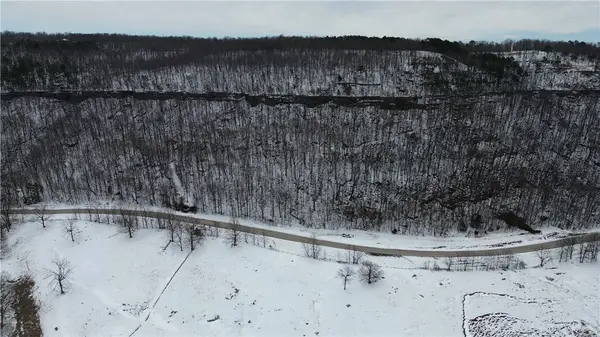 $160,000Active20 Acres
$160,000Active20 AcresHwy 374, Jasper, AR 72641
MLS# 1334478Listed by: UNITED COUNTRY PROPERTY CONNECTIONS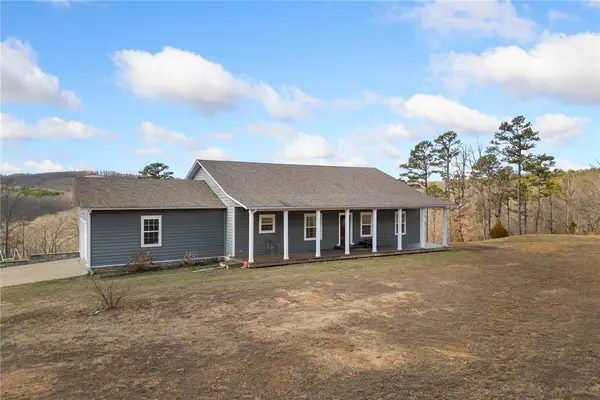 $695,000Active5 beds 4 baths3,600 sq. ft.
$695,000Active5 beds 4 baths3,600 sq. ft.82 Nc 8208, Jasper, AR 72641
MLS# 1333533Listed by: COLDWELL BANKER HARRIS MCHANEY & FAUCETTE - HARRIS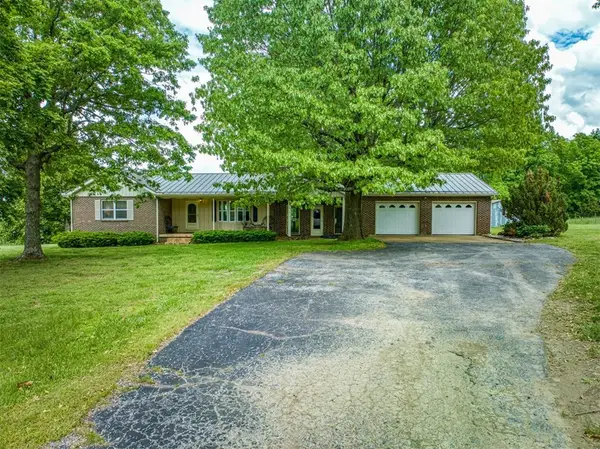 $319,900Pending3 beds 2 baths2,725 sq. ft.
$319,900Pending3 beds 2 baths2,725 sq. ft.6167 W Hwy 74, Jasper, AR 72641
MLS# 1333114Listed by: RE/MAX UNLIMITED, INC. $560,000Active3 beds 2 baths1,560 sq. ft.
$560,000Active3 beds 2 baths1,560 sq. ft.517 Nc 6065, Jasper, AR 72641
MLS# 1331973Listed by: THE AGENCY NORTHWEST ARKANSAS $545,000Active3 beds 2 baths1,560 sq. ft.
$545,000Active3 beds 2 baths1,560 sq. ft.491 Nc 6065, Jasper, AR 72641
MLS# 1331968Listed by: THE AGENCY NORTHWEST ARKANSAS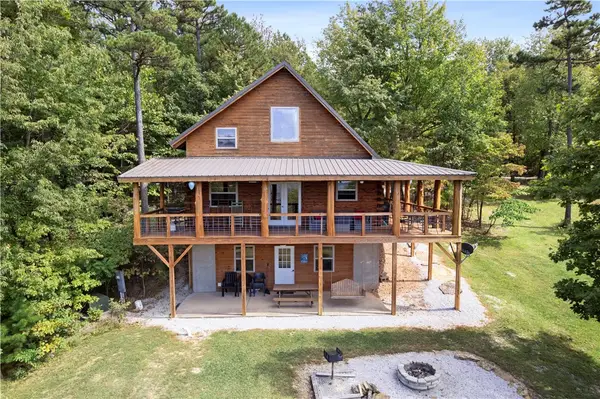 $1,500,000Active10 beds 5 baths4,496 sq. ft.
$1,500,000Active10 beds 5 baths4,496 sq. ft.2257 Nc 8800, Jasper, AR 72641
MLS# 1331260Listed by: VIRIDIAN REAL ESTATE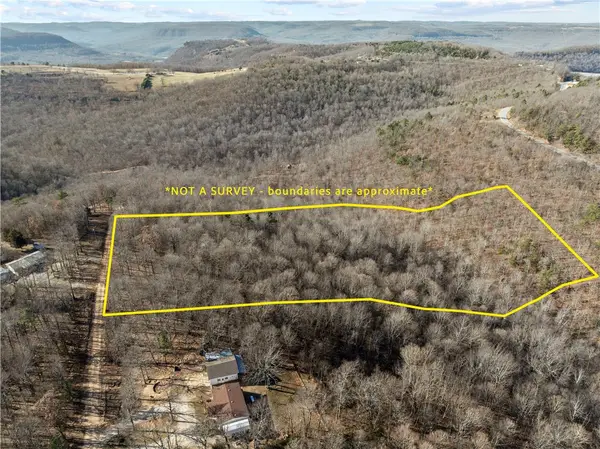 $67,500Active7.51 Acres
$67,500Active7.51 AcresNc 8378, Jasper, AR 72641
MLS# 1330799Listed by: WEICHERT, REALTORS-MARKET EDGE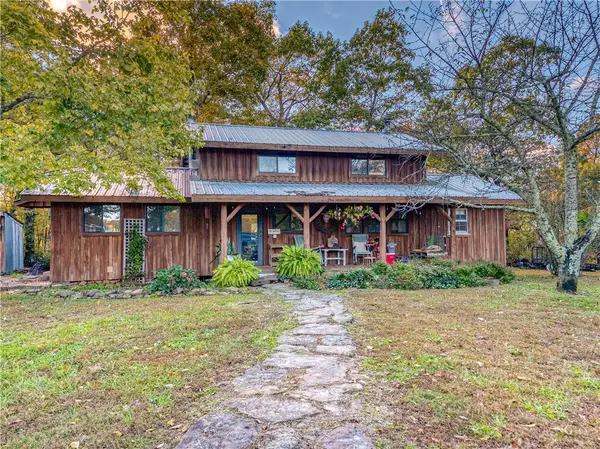 $890,000Active11 beds 4 baths5,000 sq. ft.
$890,000Active11 beds 4 baths5,000 sq. ft.2306 Nc Road 8050, Jasper, AR 72641
MLS# 1327265Listed by: UNITED COUNTRY PROPERTY CONNECTIONS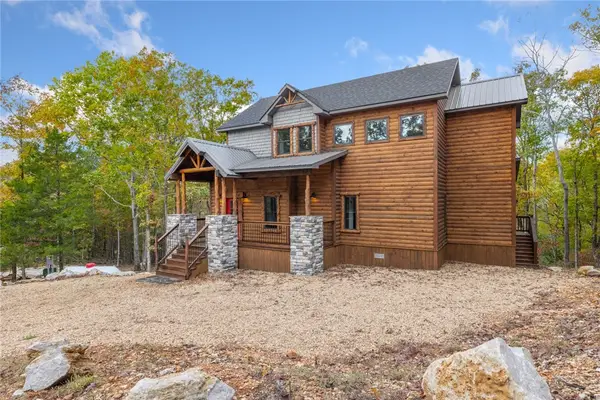 $598,900Active3 beds 4 baths1,788 sq. ft.
$598,900Active3 beds 4 baths1,788 sq. ft.2452 Ar 74 East, Jasper, AR 72641
MLS# 1327421Listed by: NEW HEIGHTS REALTY

