457 Nc 6012, Jasper, AR 72641
Local realty services provided by:Better Homes and Gardens Real Estate Journey
Listed by: vixen james
Office: united country property connections
MLS#:1288490
Source:AR_NWAR
Price summary
- Price:$535,000
- Price per sq. ft.:$440.33
About this home
Relax and make memories with this 1215 SF 2 BR + loft BR and 2 full baths true Ozarks cabin! All the appliances and furnishings convey. Excellent nightly rental history. Secluded but less than 5 min to Jasper. Creekside is great to play or basecamp for floating (Buffalo less than 10 mins), hiking or other Ozarks adventures. Front covered deck overlooking the spring fed rock bottom "Spider Creek". Dining and living rm are open concept with the kitchen. The living rm has been recently updated with new leather couches and love seat, flat screen smart tv. Also downstairs is the king size bed with luxury mattress, full size bath with tub/shower combo. Upstairs is full private BR with lux queen bed, flat screen smart tv and steps away from full size bathroom. The loft BR suite includes 2 twin beds, brand new sleeper sofa & game room. There is also a smaller deck off the loft with seating overlooking the trees and creek! Located about a 1/4 mile down a Very well maintained gravel road. Also listed as MLS#1307355.
Contact an agent
Home facts
- Year built:2006
- Listing ID #:1288490
- Added:496 day(s) ago
- Updated:February 11, 2026 at 03:25 PM
Rooms and interior
- Bedrooms:2
- Total bathrooms:2
- Full bathrooms:2
- Living area:1,215 sq. ft.
Heating and cooling
- Cooling:Central Air, Electric
- Heating:Central, Electric
Structure and exterior
- Roof:Metal
- Year built:2006
- Building area:1,215 sq. ft.
- Lot area:5.16 Acres
Utilities
- Water:Water Available, Well
- Sewer:Septic Available, Septic Tank
Finances and disclosures
- Price:$535,000
- Price per sq. ft.:$440.33
- Tax amount:$1,323
New listings near 457 Nc 6012
- New
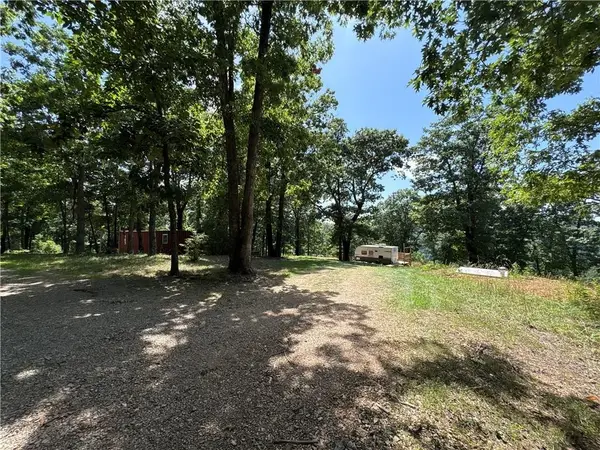 $124,900Active4.9 Acres
$124,900Active4.9 Acres556 Nc 6077, Jasper, AR 72641
MLS# 1335378Listed by: COLDWELL BANKER HARRIS MCHANEY & FAUCETTE - HARRIS 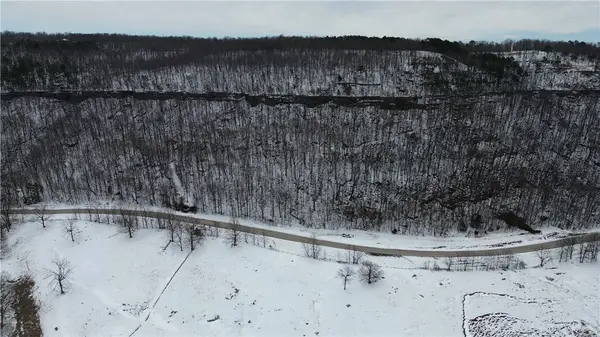 $160,000Active20 Acres
$160,000Active20 AcresHwy 374, Jasper, AR 72641
MLS# 1334478Listed by: UNITED COUNTRY PROPERTY CONNECTIONS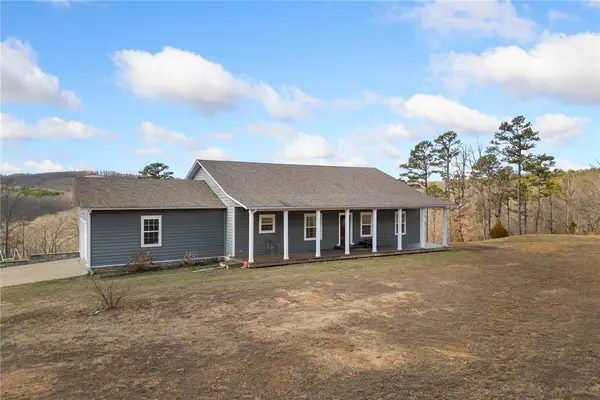 $695,000Active5 beds 4 baths3,600 sq. ft.
$695,000Active5 beds 4 baths3,600 sq. ft.82 Nc 8208, Jasper, AR 72641
MLS# 1333533Listed by: COLDWELL BANKER HARRIS MCHANEY & FAUCETTE - HARRIS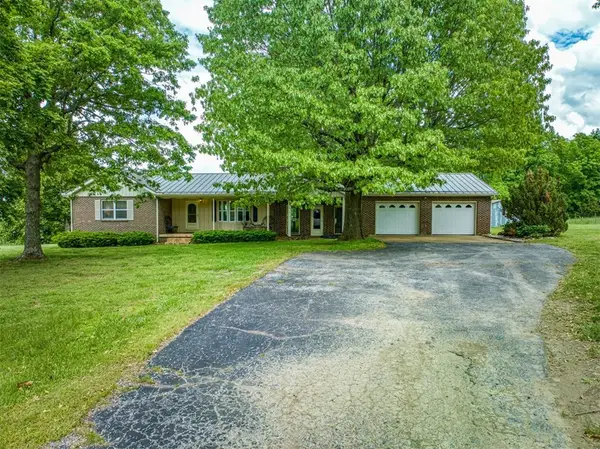 $319,900Pending3 beds 2 baths2,725 sq. ft.
$319,900Pending3 beds 2 baths2,725 sq. ft.6167 W Hwy 74, Jasper, AR 72641
MLS# 1333114Listed by: RE/MAX UNLIMITED, INC. $560,000Active3 beds 2 baths1,560 sq. ft.
$560,000Active3 beds 2 baths1,560 sq. ft.517 Nc 6065, Jasper, AR 72641
MLS# 1331973Listed by: THE AGENCY NORTHWEST ARKANSAS $545,000Active3 beds 2 baths1,560 sq. ft.
$545,000Active3 beds 2 baths1,560 sq. ft.491 Nc 6065, Jasper, AR 72641
MLS# 1331968Listed by: THE AGENCY NORTHWEST ARKANSAS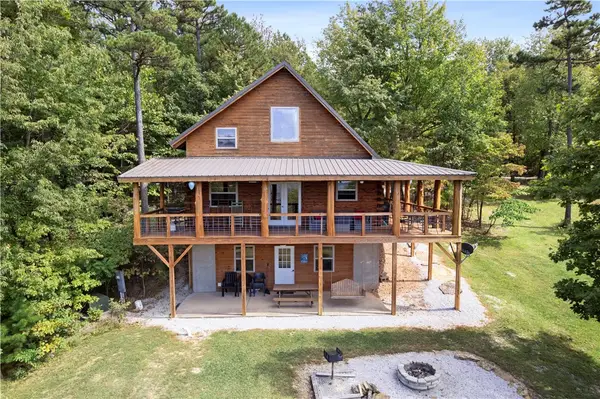 $1,500,000Active10 beds 5 baths4,496 sq. ft.
$1,500,000Active10 beds 5 baths4,496 sq. ft.2257 Nc 8800, Jasper, AR 72641
MLS# 1331260Listed by: VIRIDIAN REAL ESTATE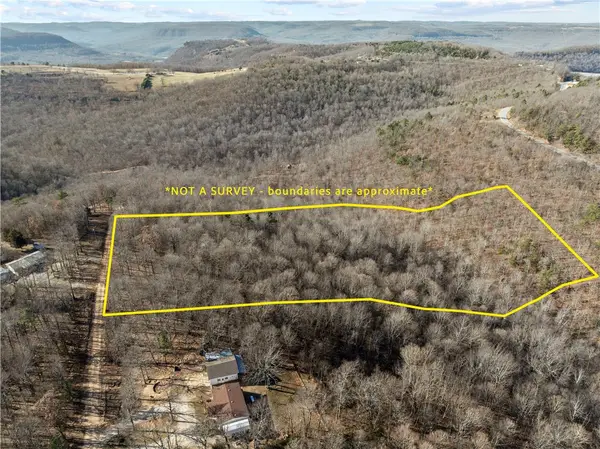 $67,500Active7.51 Acres
$67,500Active7.51 AcresNc 8378, Jasper, AR 72641
MLS# 1330799Listed by: WEICHERT, REALTORS-MARKET EDGE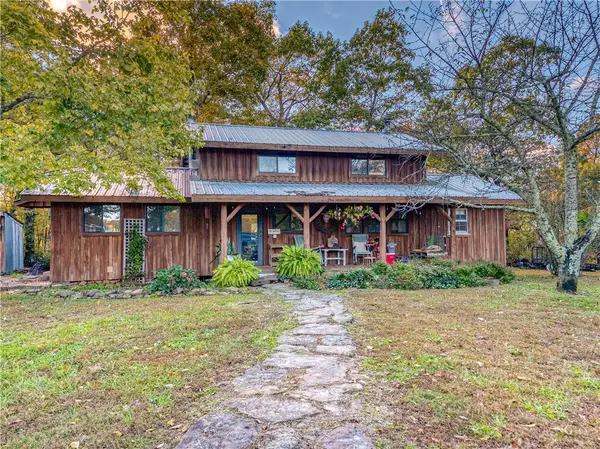 $890,000Active11 beds 4 baths5,000 sq. ft.
$890,000Active11 beds 4 baths5,000 sq. ft.2306 Nc Road 8050, Jasper, AR 72641
MLS# 1327265Listed by: UNITED COUNTRY PROPERTY CONNECTIONS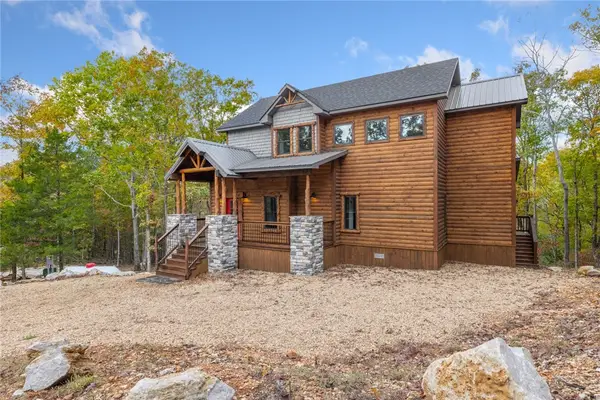 $598,900Active3 beds 4 baths1,788 sq. ft.
$598,900Active3 beds 4 baths1,788 sq. ft.2452 Ar 74 East, Jasper, AR 72641
MLS# 1327421Listed by: NEW HEIGHTS REALTY

