Local realty services provided by:Better Homes and Gardens Real Estate Journey
Listed by: vixen james
Office: united country property connections
MLS#:1288496
Source:AR_NWAR
Price summary
- Price:$510,000
- Price per sq. ft.:$345.53
About this home
Recently listed on travel website "Unearth The Voyage" as a top 10 Epic Buffalo National River cabins!
This 1476 SF 3BR 2 1/2 BATH "House on the Rocks" is a short 10 min drive south of Jasper & just off Scenic Hwy 7. All appliances & furnishings convey. Excellent nightly rental history. Just a scenic 20 min drive to the Buffalo National River! As you enter the Ozark cabin you’ll be immersed with native wood plank floor. Spacious open dining rm and super cozy living rm with rock framed fire place and 50” Samsung TV. The inviting sun room with the “Best view in the Ozarks” will lead you to the brand new wooden deck with the grandest view in the Ozarks of the Arkansas Grand Canyon. Mother Nature has placed giant boulders and large rocks in the backyard. Inside, the spacious guest BR will welcome any sleeper with queen beds. The extra large master BR has the most comfortable KING SIZE SLEEP NUMBER!! And 32” Samsung Smart tv. The 2 full bathrooms & half bath allow plenty of privacy & space. Also listed as MLS#1307357.
Contact an agent
Home facts
- Listing ID #:1288496
- Added:494 day(s) ago
- Updated:February 11, 2026 at 03:25 PM
Rooms and interior
- Bedrooms:3
- Total bathrooms:3
- Full bathrooms:2
- Half bathrooms:1
- Living area:1,476 sq. ft.
Heating and cooling
- Cooling:Central Air, Electric, Window Units
- Heating:Ductless, Propane, Window Unit
Structure and exterior
- Roof:Metal
- Building area:1,476 sq. ft.
- Lot area:4 Acres
Utilities
- Water:Rural
- Sewer:Septic Available, Septic Tank
Finances and disclosures
- Price:$510,000
- Price per sq. ft.:$345.53
- Tax amount:$780
New listings near 96 Nc 6450
- New
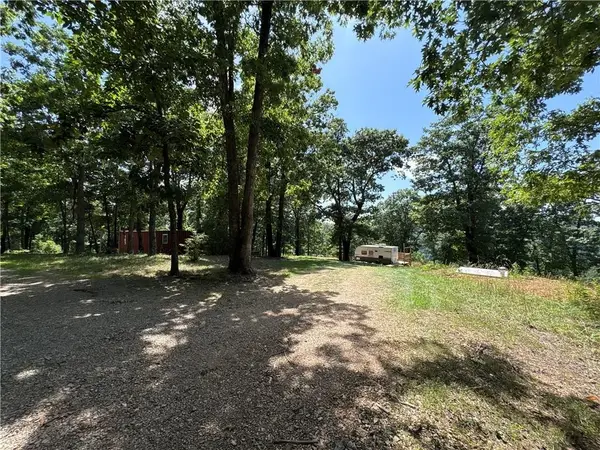 $124,900Active4.9 Acres
$124,900Active4.9 Acres556 Nc 6077, Jasper, AR 72641
MLS# 1335378Listed by: COLDWELL BANKER HARRIS MCHANEY & FAUCETTE - HARRIS 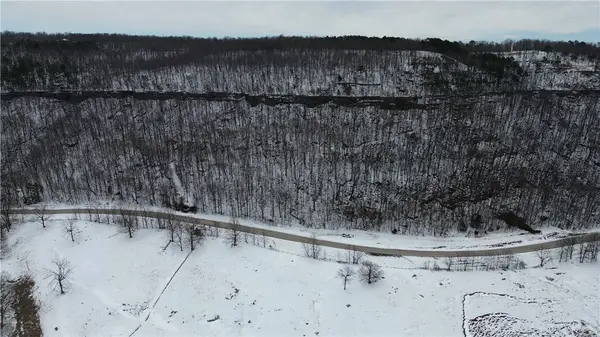 $160,000Active20 Acres
$160,000Active20 AcresHwy 374, Jasper, AR 72641
MLS# 1334478Listed by: UNITED COUNTRY PROPERTY CONNECTIONS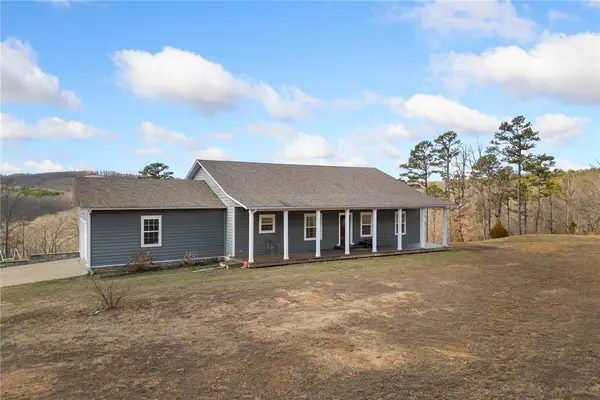 $695,000Active5 beds 4 baths3,600 sq. ft.
$695,000Active5 beds 4 baths3,600 sq. ft.82 Nc 8208, Jasper, AR 72641
MLS# 1333533Listed by: COLDWELL BANKER HARRIS MCHANEY & FAUCETTE - HARRIS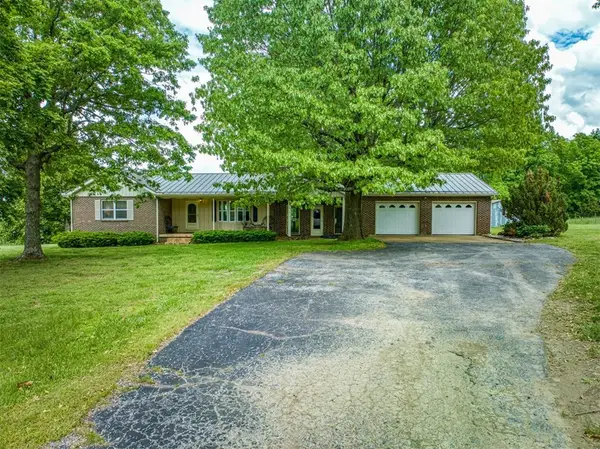 $319,900Pending3 beds 2 baths2,725 sq. ft.
$319,900Pending3 beds 2 baths2,725 sq. ft.6167 W Hwy 74, Jasper, AR 72641
MLS# 1333114Listed by: RE/MAX UNLIMITED, INC. $560,000Active3 beds 2 baths1,560 sq. ft.
$560,000Active3 beds 2 baths1,560 sq. ft.517 Nc 6065, Jasper, AR 72641
MLS# 1331973Listed by: THE AGENCY NORTHWEST ARKANSAS $545,000Active3 beds 2 baths1,560 sq. ft.
$545,000Active3 beds 2 baths1,560 sq. ft.491 Nc 6065, Jasper, AR 72641
MLS# 1331968Listed by: THE AGENCY NORTHWEST ARKANSAS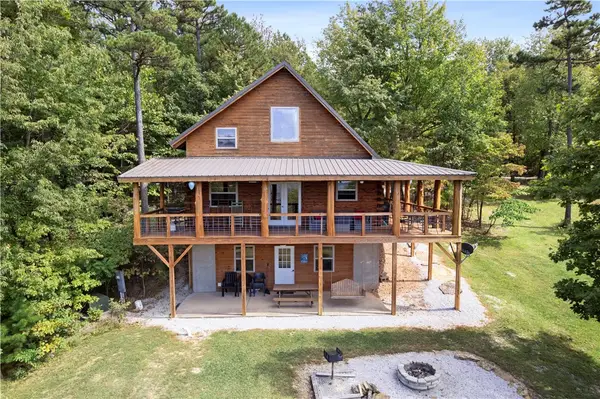 $1,500,000Active10 beds 5 baths4,496 sq. ft.
$1,500,000Active10 beds 5 baths4,496 sq. ft.2257 Nc 8800, Jasper, AR 72641
MLS# 1331260Listed by: VIRIDIAN REAL ESTATE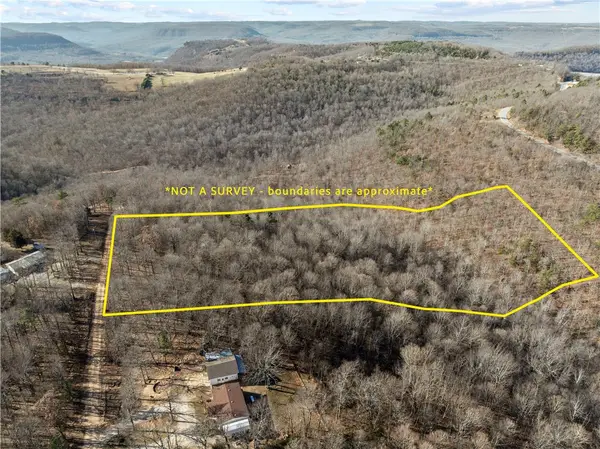 $67,500Active7.51 Acres
$67,500Active7.51 AcresNc 8378, Jasper, AR 72641
MLS# 1330799Listed by: WEICHERT, REALTORS-MARKET EDGE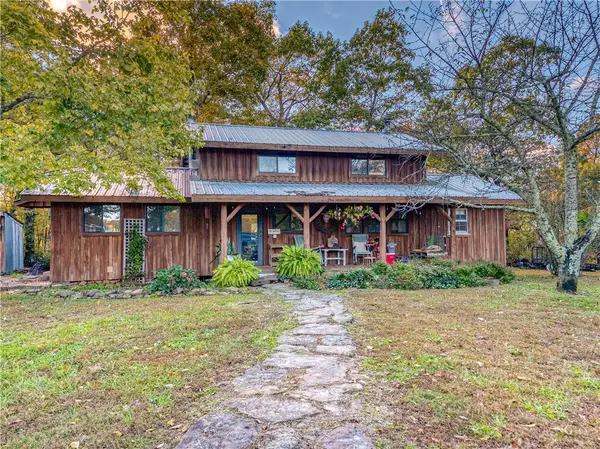 $890,000Active11 beds 4 baths5,000 sq. ft.
$890,000Active11 beds 4 baths5,000 sq. ft.2306 Nc Road 8050, Jasper, AR 72641
MLS# 1327265Listed by: UNITED COUNTRY PROPERTY CONNECTIONS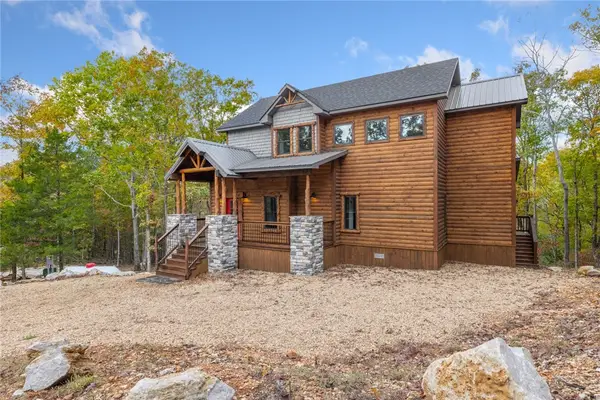 $598,900Active3 beds 4 baths1,788 sq. ft.
$598,900Active3 beds 4 baths1,788 sq. ft.2452 Ar 74 East, Jasper, AR 72641
MLS# 1327421Listed by: NEW HEIGHTS REALTY

