2202 Elmwood Avenue, Lowell, AR 72745
Local realty services provided by:Better Homes and Gardens Real Estate Journey
Listed by: joseph clenney
Office: epique realty
MLS#:1312602
Source:AR_NWAR
Price summary
- Price:$384,900
- Price per sq. ft.:$171.68
About this home
Charming 3-bedroom, 2.5-bath home located on a spacious corner lot in Lakewood Crossing. This two-story offers an open-concept layout with abundant natural light, a welcoming living area, and a functional kitchen with plenty of cabinet space. It has recently been updated with a new roof, fresh interior paint and new carpeting. The primary suite is conveniently located on the main floor, featuring an en-suite bath and walk-in closet, while two additional bedrooms are situated upstairs for added privacy. Zoned for Janie Darr Elementary, Elmwood Middle, and Rogers High School, this home is perfect for families seeking access to top-rated schools, and there is a school bus stop right in front on the house. The fully fenced backyard with a patio is ideal for outdoor entertaining or relaxing evenings. Additional features include a 2-car garage, low-maintenance exterior, and great curb appeal. Conveniently located just a few minutes from I-49, this home offers the perfect blend of comfort, location, and value in one.
Contact an agent
Home facts
- Year built:2017
- Listing ID #:1312602
- Added:149 day(s) ago
- Updated:November 24, 2025 at 03:19 PM
Rooms and interior
- Bedrooms:3
- Total bathrooms:3
- Full bathrooms:2
- Half bathrooms:1
- Living area:2,242 sq. ft.
Heating and cooling
- Cooling:Central Air, Electric
- Heating:Central
Structure and exterior
- Roof:Fiberglass, Shingle
- Year built:2017
- Building area:2,242 sq. ft.
- Lot area:0.19 Acres
Utilities
- Water:Public, Water Available
- Sewer:Public Sewer, Sewer Available
Finances and disclosures
- Price:$384,900
- Price per sq. ft.:$171.68
- Tax amount:$2,513
New listings near 2202 Elmwood Avenue
- New
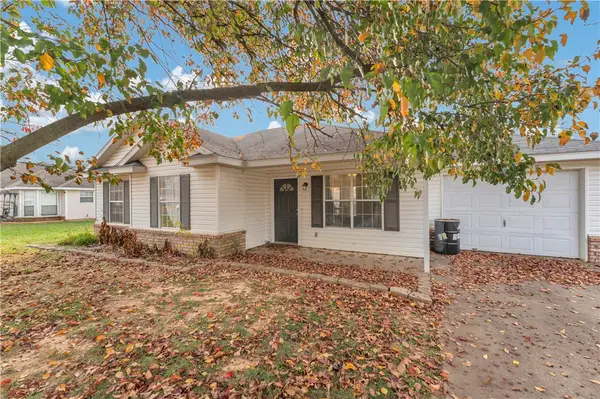 $239,900Active3 beds 2 baths1,036 sq. ft.
$239,900Active3 beds 2 baths1,036 sq. ft.108 S Brandon Street, Lowell, AR 72745
MLS# 1329118Listed by: PAK HOME REALTY - New
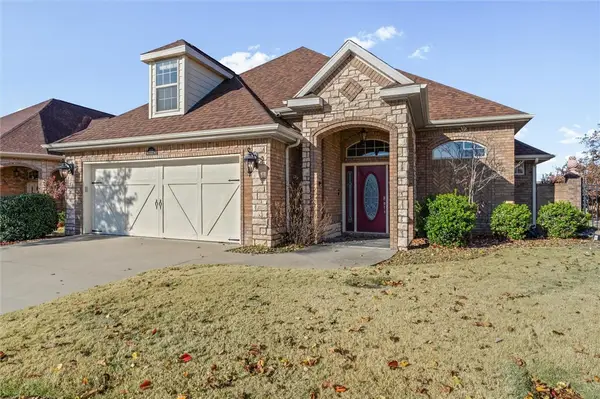 $549,000Active4 beds 4 baths2,555 sq. ft.
$549,000Active4 beds 4 baths2,555 sq. ft.4813 Willowridge Way, Rogers, AR 72758
MLS# 1328202Listed by: KELLER WILLIAMS MARKET PRO REALTY - ROGERS BRANCH - New
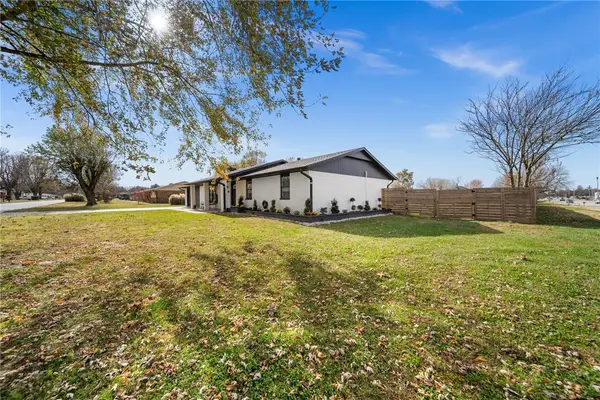 $475,000Active4 beds 2 baths2,117 sq. ft.
$475,000Active4 beds 2 baths2,117 sq. ft.1822 Daisy Circle, Lowell, AR 72745
MLS# 1328889Listed by: COLDWELL BANKER HARRIS MCHANEY & FAUCETTE-ROGERS - New
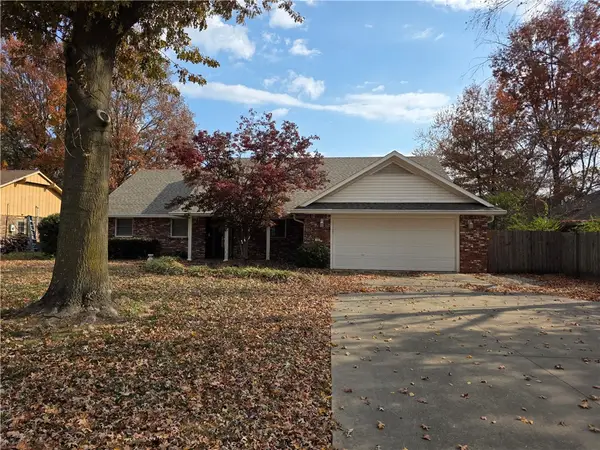 $530,000Active3 beds 3 baths2,444 sq. ft.
$530,000Active3 beds 3 baths2,444 sq. ft.523 Oakwood Street, Lowell, AR 72745
MLS# 1328730Listed by: HOME ADVENTURE REAL ESTATE - New
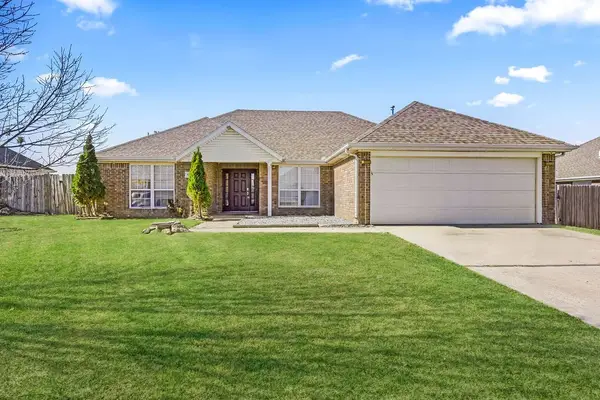 $335,000Active3 beds 2 baths1,609 sq. ft.
$335,000Active3 beds 2 baths1,609 sq. ft.814 Colley Street, Lowell, AR 72745
MLS# 1328136Listed by: KELLER WILLIAMS MARKET PRO REALTY - New
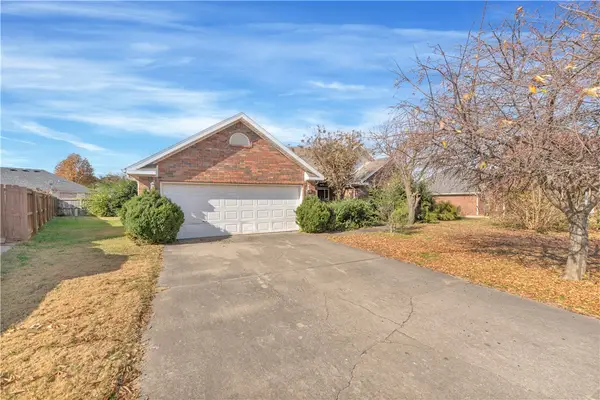 $312,000Active3 beds 2 baths1,707 sq. ft.
$312,000Active3 beds 2 baths1,707 sq. ft.720 Almoo Street, Lowell, AR 72745
MLS# 1328572Listed by: PAK HOME REALTY - New
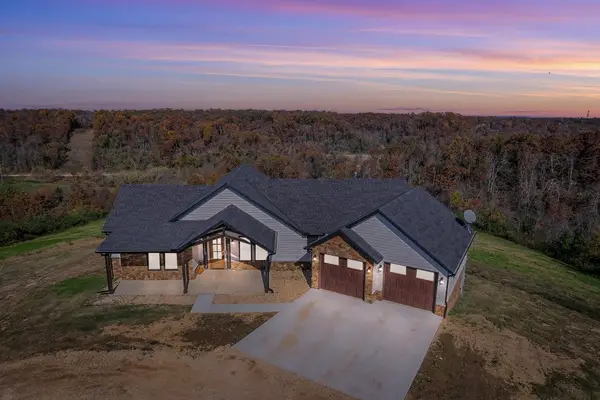 $1,100,000Active3 beds 3 baths3,391 sq. ft.
$1,100,000Active3 beds 3 baths3,391 sq. ft.10695 Stoney Point Road, Lowell, AR 72745
MLS# 1328523Listed by: VIRIDIAN REAL ESTATE - New
 $749,900Active4 beds 4 baths3,000 sq. ft.
$749,900Active4 beds 4 baths3,000 sq. ft.2720 Amaris Avenue, Lowell, AR 72745
MLS# 1328524Listed by: CRYE-LEIKE REALTORS ROGERS - New
 $294,900Active3 beds 2 baths1,400 sq. ft.
$294,900Active3 beds 2 baths1,400 sq. ft.12981 Recreation Drive, Lowell, AR 72745
MLS# 1328175Listed by: KELLER WILLIAMS MARKET PRO REALTY - SILOAM SPRINGS - New
 $699,900Active4 beds 3 baths2,800 sq. ft.
$699,900Active4 beds 3 baths2,800 sq. ft.2722 Amaris Avenue, Lowell, AR 72745
MLS# 1328428Listed by: CRYE-LEIKE REALTORS ROGERS
