325 Bluff Drive, Lowell, AR 72745
Local realty services provided by:Better Homes and Gardens Real Estate Journey
Listed by: michelle parker
Office: crye-leike realtors rogers
MLS#:1323984
Source:AR_NWAR
Price summary
- Price:$448,000
- Price per sq. ft.:$195.89
About this home
Amazing location, one level, 4 bedrooms, 2,287 sq/ft, all brick, & a private back deck that overlooks greenspace. Plus is located less than a mile from I-49 & only 5 minutes from the JB Hunt Headquarters. What more could you ask for? This 4-bedroom, 2-bath home is spacious & well-appointed, featuring oversized bedrooms, a formal dining area, & a split floor plan. The home has several modern updates, from the beautifully landscaped front & backyard to the updated painted cabinets & hardware. Several rooms have been freshly painted, & you will love the engineered hardwood floors throughout, with no carpet. The living room contains a beautiful gas fireplace & is pre-wired for an entertainment surround sound! The back deck has been recently rebuilt and stained. You will enjoy the private canapé set-up overlooking the greenspace with no neighbors behind you. The backyard has a fire pit to enjoy those cold fall evenings. This house will not last long, so come & fall in love with your new home before it's too late!
Contact an agent
Home facts
- Year built:2002
- Listing ID #:1323984
- Added:53 day(s) ago
- Updated:November 24, 2025 at 08:59 AM
Rooms and interior
- Bedrooms:4
- Total bathrooms:2
- Full bathrooms:2
- Living area:2,287 sq. ft.
Heating and cooling
- Cooling:Central Air, Electric
- Heating:Central, Gas
Structure and exterior
- Roof:Asphalt, Shingle
- Year built:2002
- Building area:2,287 sq. ft.
- Lot area:0.21 Acres
Utilities
- Water:Public, Water Available
- Sewer:Sewer Available
Finances and disclosures
- Price:$448,000
- Price per sq. ft.:$195.89
- Tax amount:$2,420
New listings near 325 Bluff Drive
- New
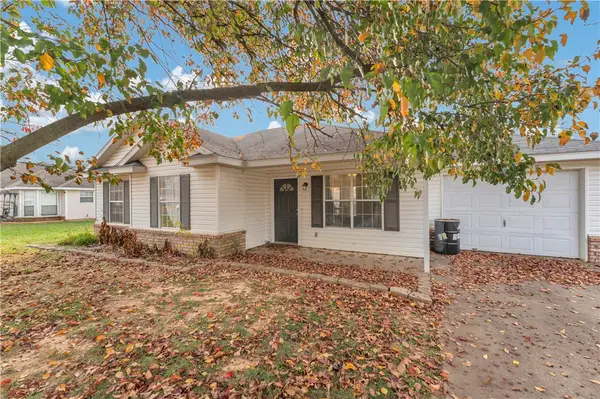 $239,900Active3 beds 2 baths1,036 sq. ft.
$239,900Active3 beds 2 baths1,036 sq. ft.108 S Brandon Street, Lowell, AR 72745
MLS# 1329118Listed by: PAK HOME REALTY - New
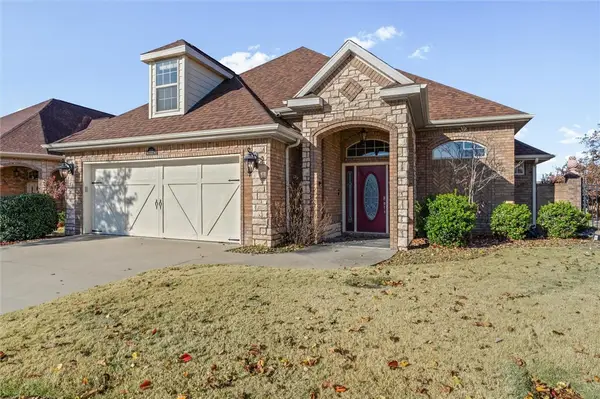 $549,000Active4 beds 4 baths2,555 sq. ft.
$549,000Active4 beds 4 baths2,555 sq. ft.4813 Willowridge Way, Rogers, AR 72758
MLS# 1328202Listed by: KELLER WILLIAMS MARKET PRO REALTY - ROGERS BRANCH - New
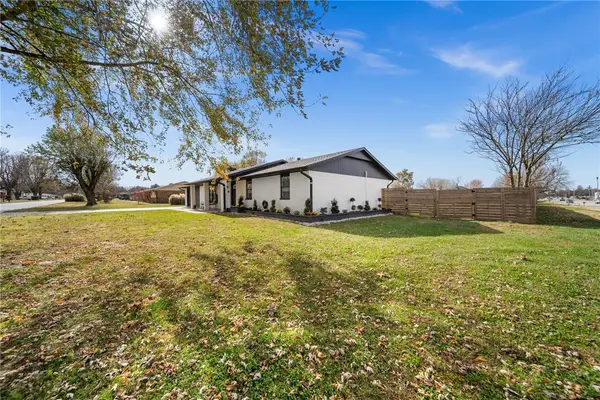 $475,000Active4 beds 2 baths2,117 sq. ft.
$475,000Active4 beds 2 baths2,117 sq. ft.1822 Daisy Circle, Lowell, AR 72745
MLS# 1328889Listed by: COLDWELL BANKER HARRIS MCHANEY & FAUCETTE-ROGERS - New
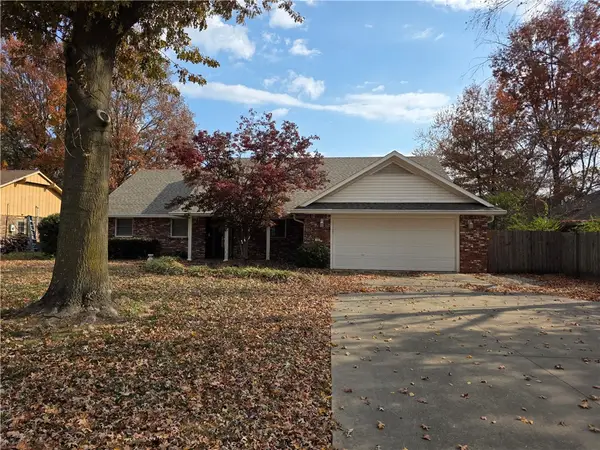 $530,000Active3 beds 3 baths2,444 sq. ft.
$530,000Active3 beds 3 baths2,444 sq. ft.523 Oakwood Street, Lowell, AR 72745
MLS# 1328730Listed by: HOME ADVENTURE REAL ESTATE - New
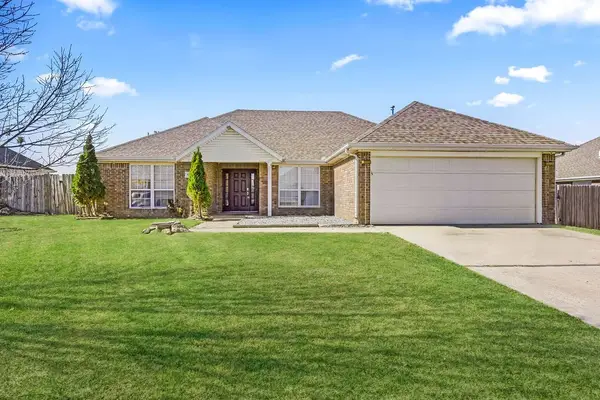 $335,000Active3 beds 2 baths1,609 sq. ft.
$335,000Active3 beds 2 baths1,609 sq. ft.814 Colley Street, Lowell, AR 72745
MLS# 1328136Listed by: KELLER WILLIAMS MARKET PRO REALTY - New
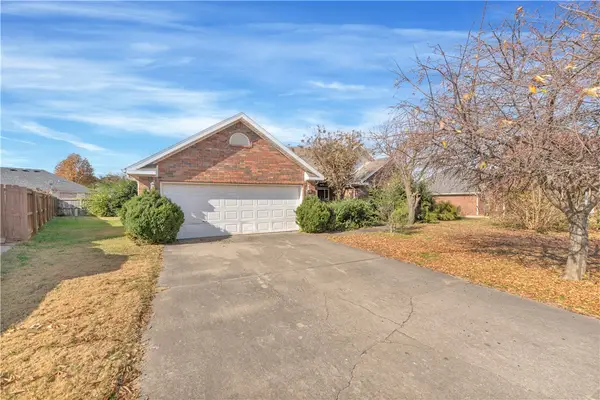 $312,000Active3 beds 2 baths1,707 sq. ft.
$312,000Active3 beds 2 baths1,707 sq. ft.720 Almoo Street, Lowell, AR 72745
MLS# 1328572Listed by: PAK HOME REALTY - New
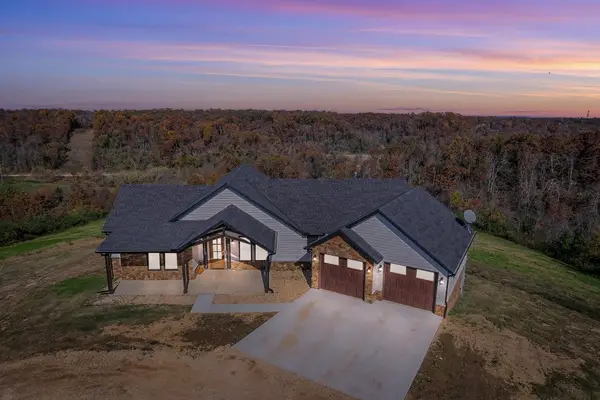 $1,100,000Active3 beds 3 baths3,391 sq. ft.
$1,100,000Active3 beds 3 baths3,391 sq. ft.10695 Stoney Point Road, Lowell, AR 72745
MLS# 1328523Listed by: VIRIDIAN REAL ESTATE - New
 $749,900Active4 beds 4 baths3,000 sq. ft.
$749,900Active4 beds 4 baths3,000 sq. ft.2720 Amaris Avenue, Lowell, AR 72745
MLS# 1328524Listed by: CRYE-LEIKE REALTORS ROGERS - New
 $294,900Active3 beds 2 baths1,400 sq. ft.
$294,900Active3 beds 2 baths1,400 sq. ft.12981 Recreation Drive, Lowell, AR 72745
MLS# 1328175Listed by: KELLER WILLIAMS MARKET PRO REALTY - SILOAM SPRINGS - New
 $699,900Active4 beds 3 baths2,800 sq. ft.
$699,900Active4 beds 3 baths2,800 sq. ft.2722 Amaris Avenue, Lowell, AR 72745
MLS# 1328428Listed by: CRYE-LEIKE REALTORS ROGERS
