2462 Hilltop Road, Marshall, AR 72650
Local realty services provided by:Better Homes and Gardens Real Estate Journey
Listed by: crystal holley
Office: arkansas mountain real estate
MLS#:1322203
Source:AR_NWAR
Price summary
- Price:$210,000
- Price per sq. ft.:$221.52
About this home
If you’ve ever dreamed of a simpler life—where the sunrise greets you with birdsong, the sunset melts behind the mountains, and your animals graze peacefully in your own backyard—welcome home. Tucked down a quiet dirt road just outside the friendly town of Marshall, this hilltop homestead blends modern farmhouse style with cottagecore charm, all set against breathtaking Ozark Mountain views. With fenced and cross-fenced pastures ready for horses, goats, or cattle, and open skies stretching in every direction, you can sip coffee on the spacious front porch, care for your animals with ease, and stargaze in quiet comfort. The beautifully landscaped yard features mature trees, flowering shrubs, and raised garden beds, complemented by a gravel driveway with ample parking. Two storage buildings and a pole barn with tack room provide plenty of space to safely store mountain bikes, kayaks, tools, and outdoor gear—perfect for exploring the rugged Ozark terrain. This is a property that feels like a page out of a storybook.
Contact an agent
Home facts
- Year built:2009
- Listing ID #:1322203
- Added:153 day(s) ago
- Updated:February 10, 2026 at 08:53 AM
Rooms and interior
- Bedrooms:2
- Total bathrooms:1
- Full bathrooms:1
- Living area:948 sq. ft.
Heating and cooling
- Cooling:Window Units
- Heating:Propane
Structure and exterior
- Roof:Metal
- Year built:2009
- Building area:948 sq. ft.
- Lot area:10.07 Acres
Finances and disclosures
- Price:$210,000
- Price per sq. ft.:$221.52
- Tax amount:$516
New listings near 2462 Hilltop Road
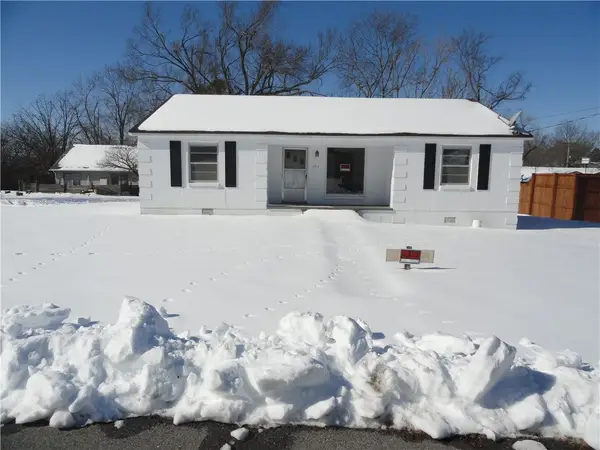 $65,000Pending2 beds 1 baths1,274 sq. ft.
$65,000Pending2 beds 1 baths1,274 sq. ft.404 Walnut Street, Marshall, AR 72650
MLS# 1334545Listed by: GOODMAN REALTY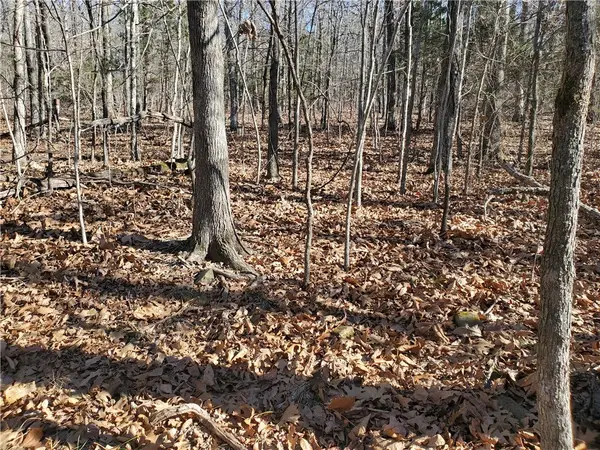 $30,000Active4 Acres
$30,000Active4 Acres15776 Hwy 74 E Tract 1, Marshall, AR 72650
MLS# 1333759Listed by: GOODMAN REALTY $160,000Active40.12 Acres
$160,000Active40.12 Acres40.12 Acres Landlock Road, Marshall, AR 72650
MLS# 1332222Listed by: MOSSY OAK PROPERTIES FIELD, FARM, AND HOMES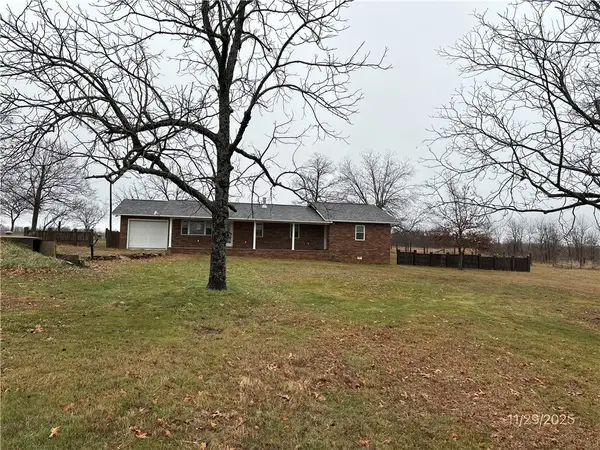 $219,000Active3 beds 2 baths1,472 sq. ft.
$219,000Active3 beds 2 baths1,472 sq. ft.123 Nevermore Drive, Marshall, AR 72650
MLS# 1331401Listed by: LIVE. LOVE. ARKANSAS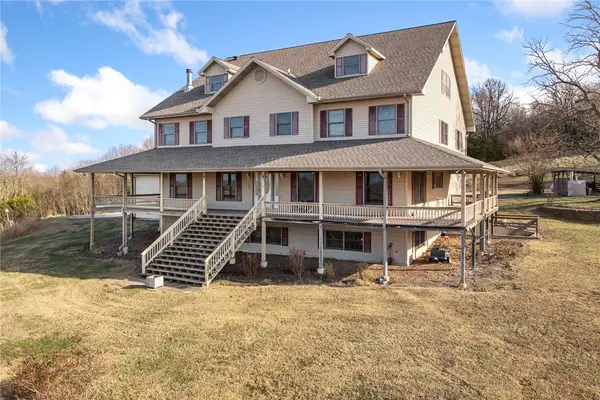 $1,250,000Active6 beds 6 baths8,952 sq. ft.
$1,250,000Active6 beds 6 baths8,952 sq. ft.667 Cedar Creek Road, Marshall, AR 72650
MLS# 1331200Listed by: RE/MAX UNLIMITED, INC. $1,100,000Active6 beds 6 baths8,952 sq. ft.
$1,100,000Active6 beds 6 baths8,952 sq. ft.667 Cedar Creek Road, Marshall, AR 72650
MLS# 1331203Listed by: RE/MAX UNLIMITED, INC. $340,000Active3 beds 2 baths2,100 sq. ft.
$340,000Active3 beds 2 baths2,100 sq. ft.5497 South Mountain Road, Marshall, AR 72650
MLS# 1329183Listed by: MOSSY OAK PROPERTIES FIELD, FARM, AND HOMES $274,500Active3 beds 2 baths1,619 sq. ft.
$274,500Active3 beds 2 baths1,619 sq. ft.205 Westwood, Marshall, AR 72650
MLS# 1327463Listed by: GOODMAN REALTY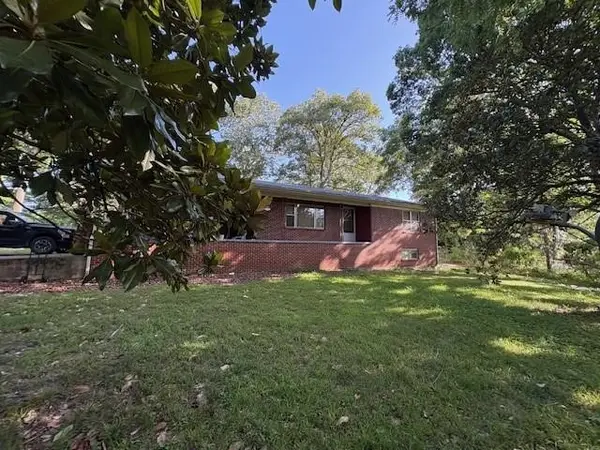 $199,900Active3 beds 1 baths1,344 sq. ft.
$199,900Active3 beds 1 baths1,344 sq. ft.721 Highway 65, Marshall, AR 72650
MLS# 1327098Listed by: JERRY JACKSON REALTY $160,000Active3 beds 3 baths1,860 sq. ft.
$160,000Active3 beds 3 baths1,860 sq. ft.233 Piney Road, Marshall, AR 72650
MLS# 1326591Listed by: GOODMAN REALTY

