416 New Hope Road, Marshall, AR 72650
Local realty services provided by:Better Homes and Gardens Real Estate Journey
Listed by: bobby woods
Office: homestead realty of harrison, inc
MLS#:1302952
Source:AR_NWAR
Price summary
- Price:$950,000
- Price per sq. ft.:$399.16
About this home
The Ole Farmstead - 175 acres of rolling ridge land with great views, 2 year-round springs, pond, pasture, wooded land, nice home, guest cabin, barn and shop!! Home has 1,948 ft main floor plus 400 ft on 2nd floor, original part built in 1926 with major renovations and additions in 2012 & 2022. Main floor includes entry area, kitchen/dine with oak cabinets & island, separate dining, family room can be a bedroom, 2nd floor has bedroom area & study or play area, large rear deck and 2 front porches. Rustic guest cabin has 1,152 ft with 2 living areas, full kitchen, 2 bedrooms, 2 baths, and terrific scenic view from back living area. 175 acres has 95 acres pasture & 80 wooded, 2 year-round springs, 1 pond, large wood barn with loft, wood frame shop building 24 x 50 ft with lean-to each side, 1 side enclosed & 1 open. Located only 4.5 miles to S. Maumee access on Buffalo River for swimming, camping, or canoeing and about 8 miles takes you to center of Marshall, county seat of Searcy County. All numbers are approximate.
Contact an agent
Home facts
- Year built:1926
- Listing ID #:1302952
- Added:317 day(s) ago
- Updated:February 11, 2026 at 03:25 PM
Rooms and interior
- Bedrooms:3
- Total bathrooms:3
- Full bathrooms:2
- Half bathrooms:1
- Living area:2,380 sq. ft.
Heating and cooling
- Cooling:Central Air, Electric
- Heating:Central, Space Heater
Structure and exterior
- Roof:Metal
- Year built:1926
- Building area:2,380 sq. ft.
- Lot area:175 Acres
Utilities
- Water:Public, Water Available
- Sewer:Septic Available, Septic Tank
Finances and disclosures
- Price:$950,000
- Price per sq. ft.:$399.16
- Tax amount:$872
New listings near 416 New Hope Road
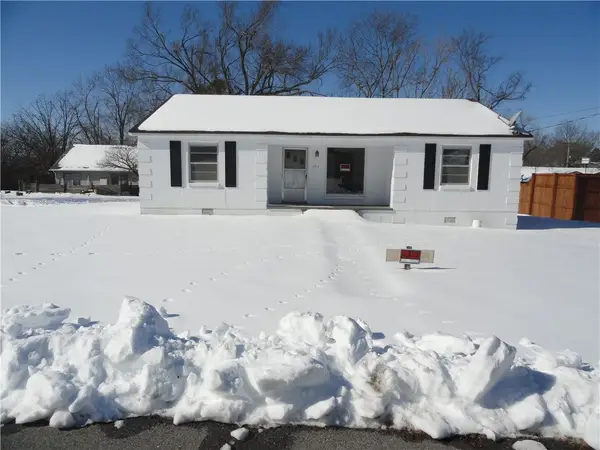 $65,000Pending2 beds 1 baths1,274 sq. ft.
$65,000Pending2 beds 1 baths1,274 sq. ft.404 Walnut Street, Marshall, AR 72650
MLS# 1334545Listed by: GOODMAN REALTY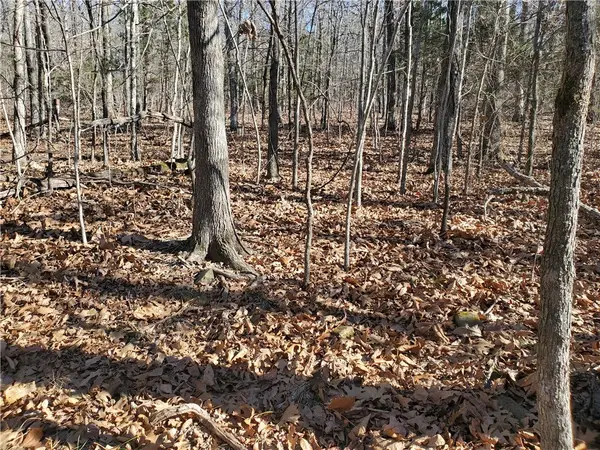 $30,000Active4 Acres
$30,000Active4 Acres15776 Hwy 74 E Tract 1, Marshall, AR 72650
MLS# 1333759Listed by: GOODMAN REALTY $160,000Active40.12 Acres
$160,000Active40.12 Acres40.12 Acres Landlock Road, Marshall, AR 72650
MLS# 1332222Listed by: MOSSY OAK PROPERTIES FIELD, FARM, AND HOMES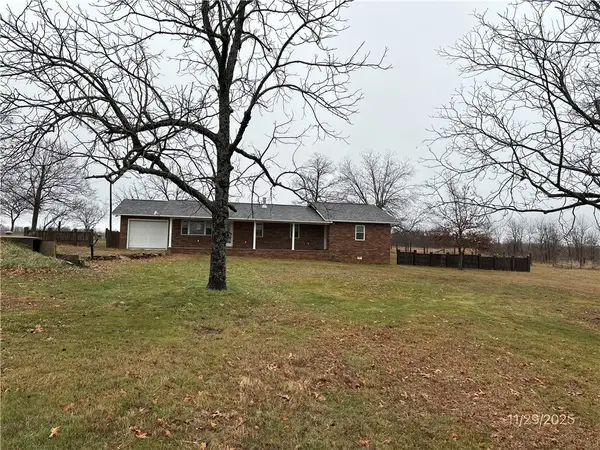 $219,000Active3 beds 2 baths1,472 sq. ft.
$219,000Active3 beds 2 baths1,472 sq. ft.123 Nevermore Drive, Marshall, AR 72650
MLS# 1331401Listed by: LIVE. LOVE. ARKANSAS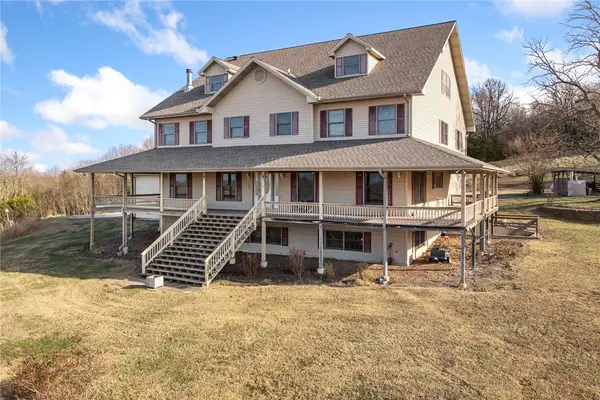 $1,250,000Active6 beds 6 baths8,952 sq. ft.
$1,250,000Active6 beds 6 baths8,952 sq. ft.667 Cedar Creek Road, Marshall, AR 72650
MLS# 1331200Listed by: RE/MAX UNLIMITED, INC. $1,100,000Active6 beds 6 baths8,952 sq. ft.
$1,100,000Active6 beds 6 baths8,952 sq. ft.667 Cedar Creek Road, Marshall, AR 72650
MLS# 1331203Listed by: RE/MAX UNLIMITED, INC. $340,000Active3 beds 2 baths2,100 sq. ft.
$340,000Active3 beds 2 baths2,100 sq. ft.5497 South Mountain Road, Marshall, AR 72650
MLS# 1329183Listed by: MOSSY OAK PROPERTIES FIELD, FARM, AND HOMES $274,500Active3 beds 2 baths1,619 sq. ft.
$274,500Active3 beds 2 baths1,619 sq. ft.205 Westwood, Marshall, AR 72650
MLS# 1327463Listed by: GOODMAN REALTY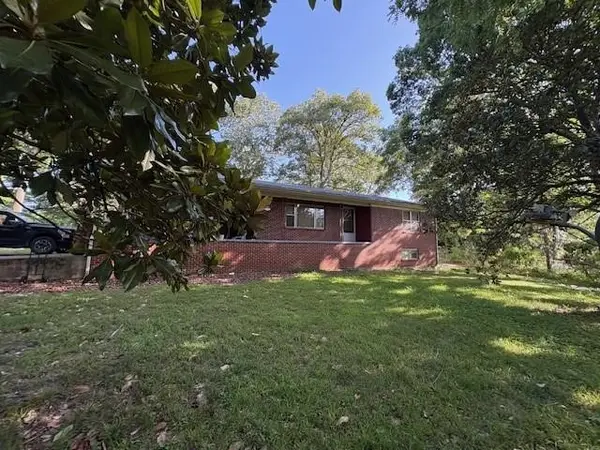 $199,900Active3 beds 1 baths1,344 sq. ft.
$199,900Active3 beds 1 baths1,344 sq. ft.721 Highway 65, Marshall, AR 72650
MLS# 1327098Listed by: JERRY JACKSON REALTY $160,000Active3 beds 3 baths1,860 sq. ft.
$160,000Active3 beds 3 baths1,860 sq. ft.233 Piney Road, Marshall, AR 72650
MLS# 1326591Listed by: GOODMAN REALTY

