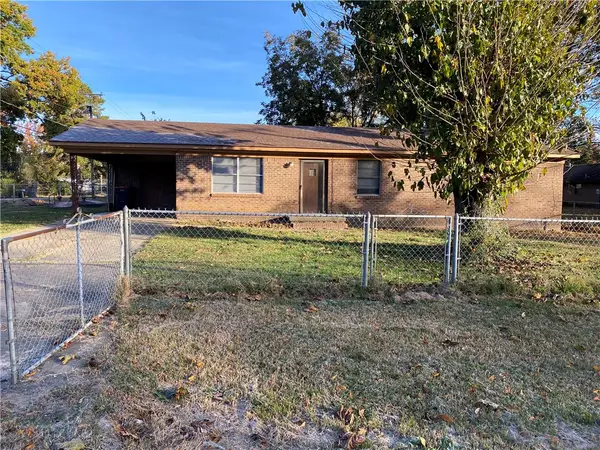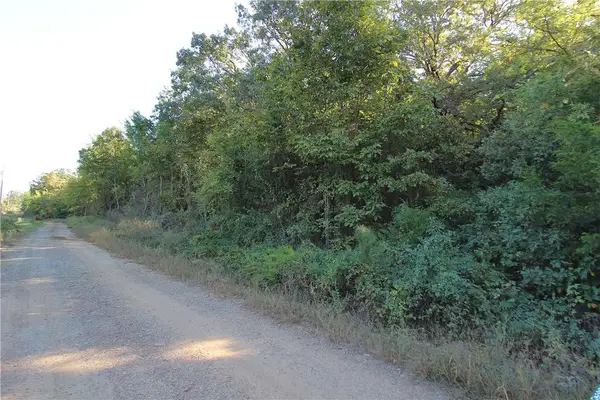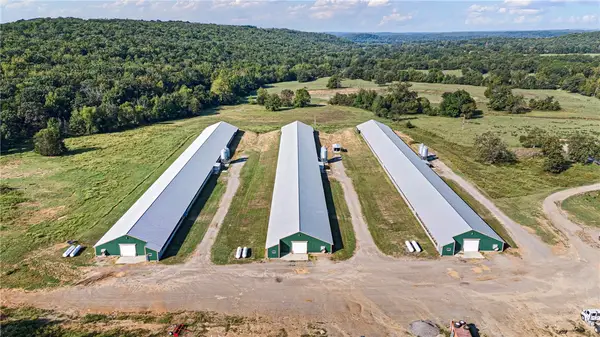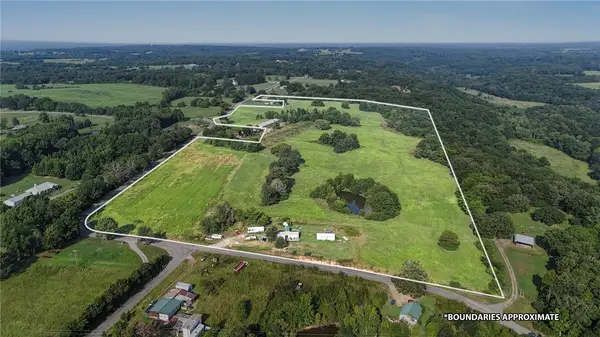3032 King Drive, Mulberry, AR 72947
Local realty services provided by:Better Homes and Gardens Real Estate Journey
Listed by: dianne schneider
Office: pat satterfield realtors
MLS#:1315514
Source:AR_NWAR
Price summary
- Price:$333,000
- Price per sq. ft.:$130.64
About this home
Nestled among mature oaks and pines, you’ll find this well maintained brick 4-bedroom, 2.5-bath home sitting on appx 4.93 acres. This home has a spacious family room with vaulted ceilings and a wood-burning fireplace plus an oversized dining room to gather all your family and friends. You’ll love the kitchen updates with granite countertops and modern backsplash, plus brand new H&A units and a newer garage door with camera. The primary bedroom has a spacious closet suite and a bathroom with his and her vanities. One of the biggest highlights? The oversized 4th bedroom with its own exterior entrance—great for guests, a home office, a man cave, or even a game room. Endless possibilities! Step outside to enjoy your in-ground pool and a black chain link fenced backyard for kids or pets. Gutters with leaf guard & vinyl siding make the exterior maintenance free. Visible from the interstate (.6 miles) with possibilities for commercial use, but still with a quiet, secluded back yard, this one checks all the boxes!
Contact an agent
Home facts
- Listing ID #:1315514
- Added:114 day(s) ago
- Updated:November 15, 2025 at 04:35 PM
Rooms and interior
- Bedrooms:4
- Total bathrooms:3
- Full bathrooms:2
- Half bathrooms:1
- Living area:2,549 sq. ft.
Heating and cooling
- Cooling:Central Air, Electric
- Heating:Central, Gas
Structure and exterior
- Roof:Architectural, Shingle
- Building area:2,549 sq. ft.
- Lot area:4.93 Acres
Utilities
- Water:Public, Water Available, Well
- Sewer:Septic Available, Septic Tank
Finances and disclosures
- Price:$333,000
- Price per sq. ft.:$130.64
- Tax amount:$917
New listings near 3032 King Drive
- New
 $100,000Active3 beds 1 baths1,200 sq. ft.
$100,000Active3 beds 1 baths1,200 sq. ft.36 W 8th Street, Mulberry, AR 72947
MLS# 1328152Listed by: PAT SATTERFIELD REALTORS  $225,000Active3 beds 2 baths1,284 sq. ft.
$225,000Active3 beds 2 baths1,284 sq. ft.101 Reynolds Street, Mulberry, AR 72947
MLS# 1325892Listed by: SUDAR GROUP $515,000Active3 beds 1 baths1,650 sq. ft.
$515,000Active3 beds 1 baths1,650 sq. ft.8500 Rock Creek Road, Mulberry, AR 72947
MLS# 1325894Listed by: SUDAR GROUP $75,000Active15.24 Acres
$75,000Active15.24 AcresTBD Beth Lynn Drive, Mulberry, AR 72947
MLS# 1325680Listed by: JIM WHITE REALTY, INC. $1,300,000Active-- beds -- baths
$1,300,000Active-- beds -- baths6639 Carriage Road, Mulberry, AR 72947
MLS# 1324499Listed by: MOORE AND COMPANY REALTORS $2,166,000Active380 Acres
$2,166,000Active380 Acres12140 County Line Road, Mulberry, AR 72947
MLS# 1319894Listed by: SAUNDERS RALSTON DANTZLER REAL ESTATE LLC $387,000Active64.47 Acres
$387,000Active64.47 Acres5527 Wire Road, Mulberry, AR 72947
MLS# 1318120Listed by: KELLER WILLIAMS PLATINUM REALTY $2,170,000Active1 beds 1 baths1,400 sq. ft.
$2,170,000Active1 beds 1 baths1,400 sq. ft.5319 Chastain Road, Mulberry, AR 72947
MLS# 1325949Listed by: GIBSON REAL ESTATE $1,350,000Active4 beds 4 baths3,568 sq. ft.
$1,350,000Active4 beds 4 baths3,568 sq. ft.2150 Old Graphic Street, Mulberry, AR 72947
MLS# 1316441Listed by: O'NEAL REAL ESTATE
