1121 John Renfro Road, Pea Ridge, AR 72751
Local realty services provided by:Better Homes and Gardens Real Estate Journey
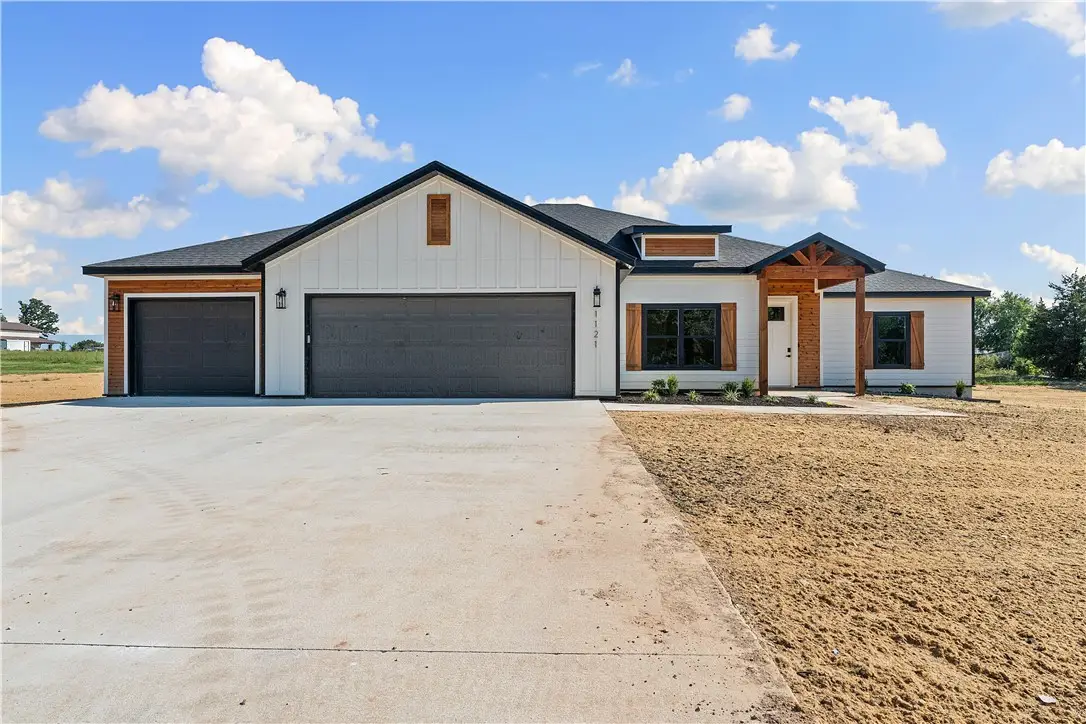

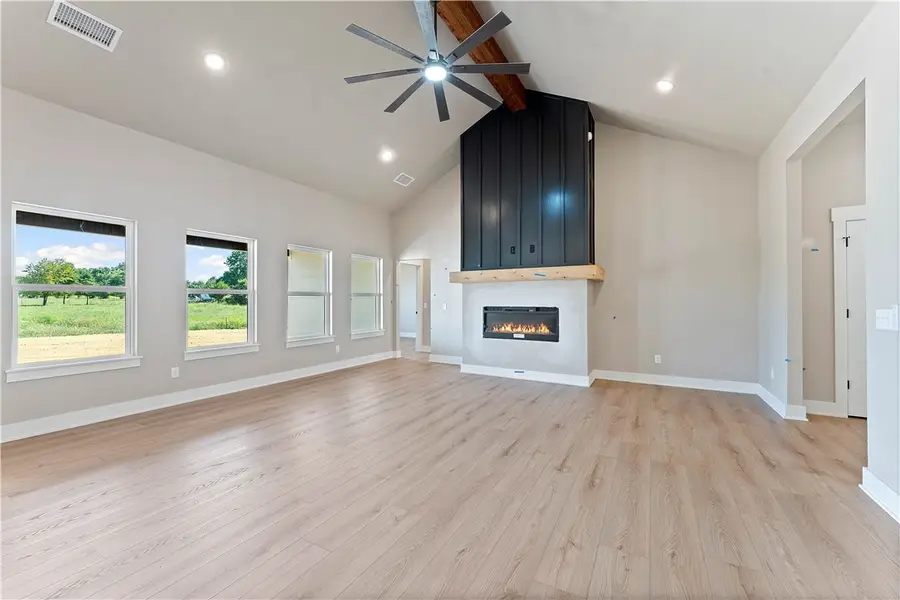
Listed by:misty mcmullen
Office:mcmullen realty group
MLS#:1317940
Source:AR_NWAR
Price summary
- Price:$579,900
- Price per sq. ft.:$226.08
About this home
Discover refined modern living with a touch of country serenity in this stunning 1 acre new construction.Featuring 5 spacious bedrooms, 3 stunning bathrooms, and a 3-car garage. Thoughtfully designed with custom cabinetry, detailed trim work, and designer finishes, beautiful natural light, LVP flooring, and a striking feature wall in the living area. The kitchen impresses with quartz countertops, a large island, and a walk-in pantry, while the spa-like primary bathroom offers a freestanding tub, dual vanities, and bold tile accents. Set on a level lot with room to entertain, build a shop, or simply enjoy open space, the property also benefits from a newly paved road and a developing subdivision to the east, enhancing both value and community. Just minutes from downtown Bentonville, this is elevated country living at its best. Lower your interest rate with 7,500 concessions from the seller and up to 5,000 from preferred lender for a total of $12,500.
Contact an agent
Home facts
- Year built:2025
- Listing Id #:1317940
- Added:1 day(s) ago
- Updated:August 15, 2025 at 05:20 AM
Rooms and interior
- Bedrooms:5
- Total bathrooms:3
- Full bathrooms:3
- Living area:2,565 sq. ft.
Heating and cooling
- Cooling:Central Air, Electric
- Heating:Central, Electric
Structure and exterior
- Roof:Architectural, Shingle
- Year built:2025
- Building area:2,565 sq. ft.
- Lot area:1 Acres
Utilities
- Water:Public, Water Available
- Sewer:Septic Available, Septic Tank
Finances and disclosures
- Price:$579,900
- Price per sq. ft.:$226.08
- Tax amount:$1,050
New listings near 1121 John Renfro Road
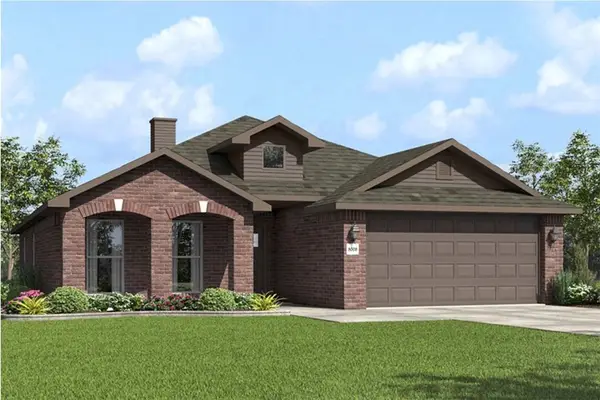 $347,513Pending3 beds 2 baths1,645 sq. ft.
$347,513Pending3 beds 2 baths1,645 sq. ft.1804 Bugg Street, Pea Ridge, AR 72751
MLS# 1318166Listed by: SCHUBER MITCHELL REALTY- Open Sat, 2 to 4pmNew
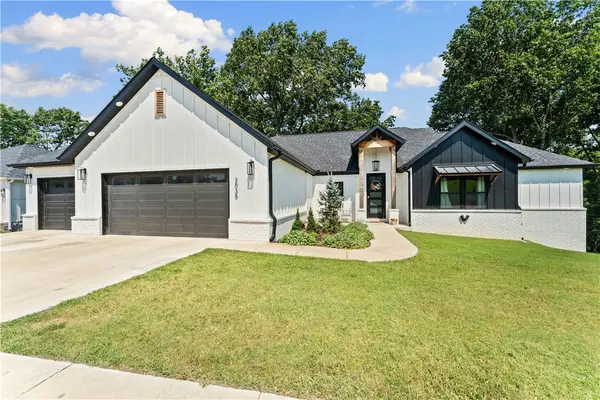 $689,000Active5 beds 3 baths3,439 sq. ft.
$689,000Active5 beds 3 baths3,439 sq. ft.2035 S Collins Drive, Pea Ridge, AR 72751
MLS# 1317528Listed by: GIBSON REAL ESTATE - New
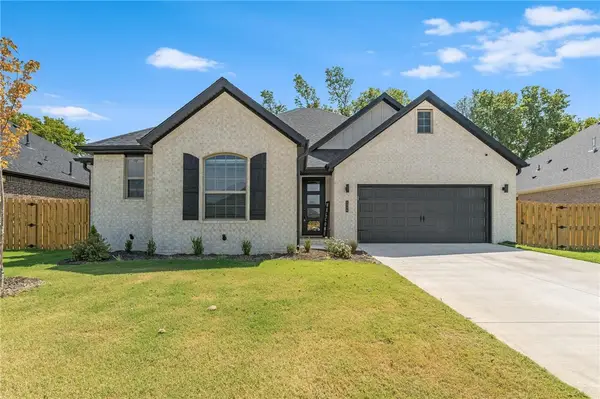 $395,000Active4 beds 2 baths1,920 sq. ft.
$395,000Active4 beds 2 baths1,920 sq. ft.1306 Christman Street, Pea Ridge, AR 72751
MLS# 1317831Listed by: STEVE FINEBERG & ASSOCIATES - New
 $409,900Active3 beds 2 baths1,459 sq. ft.
$409,900Active3 beds 2 baths1,459 sq. ft.16603 Patterson Road, Pea Ridge, AR 72751
MLS# 1317663Listed by: SNOW & ASSOCIATES REALTY - New
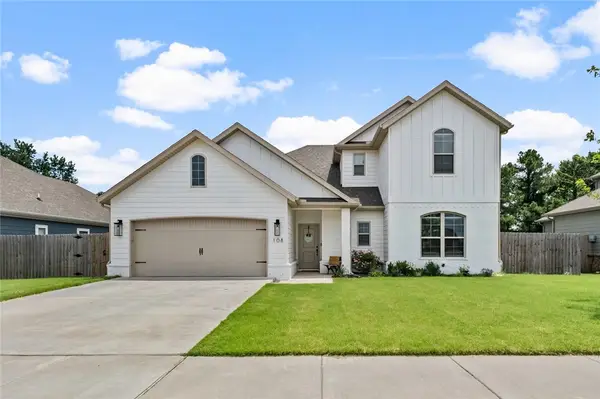 $435,000Active4 beds 3 baths2,347 sq. ft.
$435,000Active4 beds 3 baths2,347 sq. ft.108 Dobson Street, Pea Ridge, AR 72751
MLS# 1317614Listed by: REAL ESTATE PRO NWA - New
 $275,000Active3 beds 2 baths1,225 sq. ft.
$275,000Active3 beds 2 baths1,225 sq. ft.475 Benton Drive, Pea Ridge, AR 72751
MLS# 1317576Listed by: KELLER WILLIAMS MARKET PRO REALTY BRANCH OFFICE - Open Sat, 2 to 4pmNew
 $430,000Active4 beds 2 baths2,073 sq. ft.
$430,000Active4 beds 2 baths2,073 sq. ft.2300 Abbott Lane, Pea Ridge, AR 72751
MLS# 1315977Listed by: FATHOM REALTY - New
 $264,400Active3 beds 2 baths1,216 sq. ft.
$264,400Active3 beds 2 baths1,216 sq. ft.2813 Evans Street, Pea Ridge, AR 72751
MLS# 1317486Listed by: RAUSCH COLEMAN REALTY GROUP, LLC  $507,415Pending5 beds 3 baths2,575 sq. ft.
$507,415Pending5 beds 3 baths2,575 sq. ft.1813 Porter Street, Pea Ridge, AR 72751
MLS# 1317306Listed by: SCHUBER MITCHELL REALTY
