1808 Charles Street, Pea Ridge, AR 72751
Local realty services provided by:Better Homes and Gardens Real Estate Journey
Listed by:toby crawford
Office:crawford real estate and associates
MLS#:1298018
Source:AR_NWAR
Price summary
- Price:$561,800
- Price per sq. ft.:$210.1
About this home
Fall in Love with The Hitch! This stunning 4-bedroom, 3 bathroom open floor plan is a must-see! The kitchen is designed to impress, featuring custom cabinetry, granite countertops, and stainless steel appliances—perfect for cooking and entertaining. After a long day, retreat to the primary suite, where relaxation awaits. This home also includes a 3-car garage, fenced yard, gutters, and a covered patio, offering both convenience and comfort. Taxes are currently based on land only. Don’t miss out—schedule your tour today! Seller is offering $7500 towards closing costs and preferred lender incentives available. Contact us for details.
Contact an agent
Home facts
- Year built:2025
- Listing ID #:1298018
- Added:230 day(s) ago
- Updated:September 23, 2025 at 05:43 PM
Rooms and interior
- Bedrooms:4
- Total bathrooms:3
- Full bathrooms:3
- Living area:2,674 sq. ft.
Heating and cooling
- Cooling:Central Air, Electric
- Heating:Central, Gas
Structure and exterior
- Roof:Architectural, Shingle
- Year built:2025
- Building area:2,674 sq. ft.
- Lot area:0.2 Acres
Utilities
- Water:Public, Water Available
- Sewer:Public Sewer, Sewer Available
Finances and disclosures
- Price:$561,800
- Price per sq. ft.:$210.1
- Tax amount:$653
New listings near 1808 Charles Street
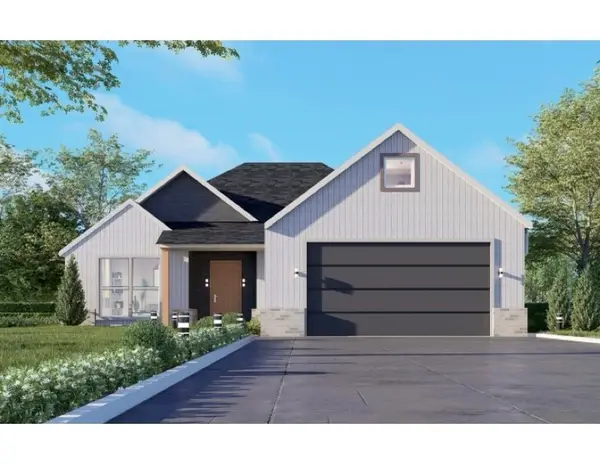 $394,174Pending4 beds 2 baths1,886 sq. ft.
$394,174Pending4 beds 2 baths1,886 sq. ft.1808 Ferguson Street, Pea Ridge, AR 72751
MLS# 1323077Listed by: MCMULLEN REALTY GROUP $373,892Pending3 beds 2 baths1,772 sq. ft.
$373,892Pending3 beds 2 baths1,772 sq. ft.1904 Farmer Street, Pea Ridge, AR 72751
MLS# 1323078Listed by: MCMULLEN REALTY GROUP- New
 $319,900Active3 beds 2 baths1,776 sq. ft.
$319,900Active3 beds 2 baths1,776 sq. ft.2320 Barnes Circle, Pea Ridge, AR 72751
MLS# 1323146Listed by: REMAX REAL ESTATE RESULTS - New
 $189,000Active3.99 Acres
$189,000Active3.99 Acres000 Peck Road, Pea Ridge, AR 72756
MLS# 1323083Listed by: MAIN ST. REAL ESTATE - New
 $965,000Active5 beds 4 baths4,272 sq. ft.
$965,000Active5 beds 4 baths4,272 sq. ft.1965 Collins Drive, Pea Ridge, AR 72751
MLS# 1323124Listed by: FLYNN REALTY - New
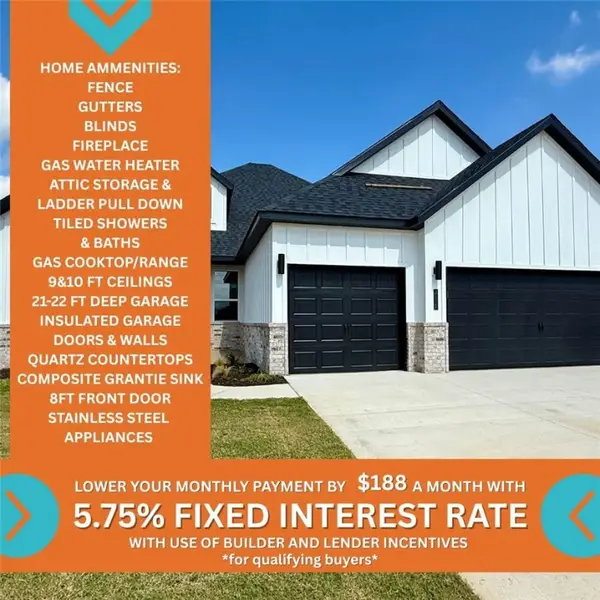 $482,300Active4 beds 2 baths2,275 sq. ft.
$482,300Active4 beds 2 baths2,275 sq. ft.2112 Silk Street, Pea Ridge, AR 72751
MLS# 1322889Listed by: MCMULLEN REALTY GROUP - New
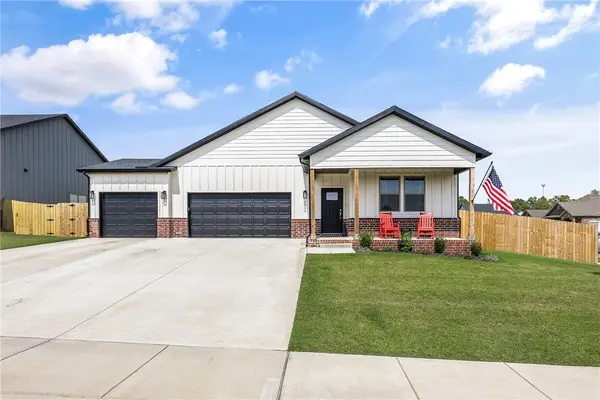 $410,000Active3 beds 3 baths1,969 sq. ft.
$410,000Active3 beds 3 baths1,969 sq. ft.2220 Langford Street, Pea Ridge, AR 72751
MLS# 1322640Listed by: COLDWELL BANKER HARRIS MCHANEY & FAUCETTE-BENTONVI 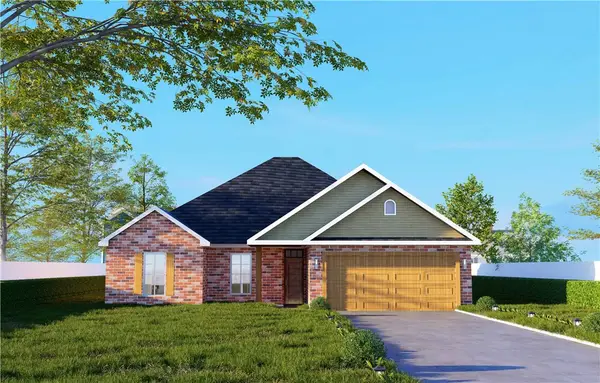 $357,270Pending4 beds 2 baths1,660 sq. ft.
$357,270Pending4 beds 2 baths1,660 sq. ft.1904 Bugg Street, Pea Ridge, AR 72751
MLS# 1322849Listed by: MCMULLEN REALTY GROUP- Open Sun, 1 to 3pmNew
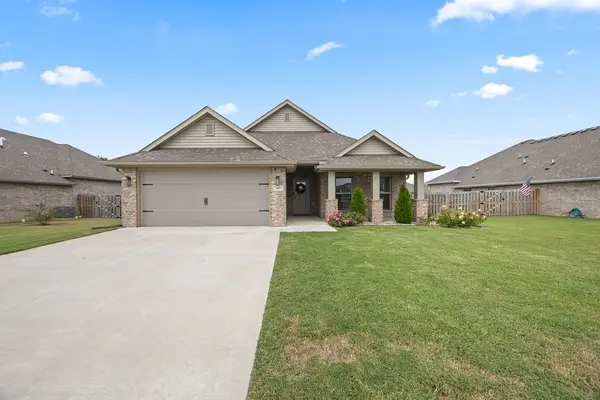 $339,999Active3 beds 2 baths1,645 sq. ft.
$339,999Active3 beds 2 baths1,645 sq. ft.307 Trimble Lane, Pea Ridge, AR 72751
MLS# 1321781Listed by: COLLIER & ASSOCIATES- ROGERS BRANCH - New
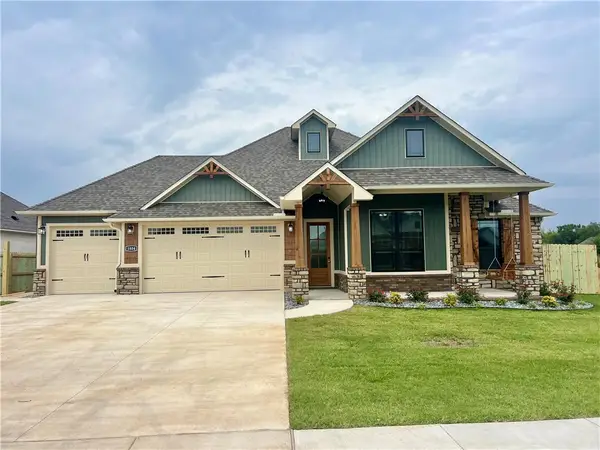 $469,900Active4 beds 2 baths1,920 sq. ft.
$469,900Active4 beds 2 baths1,920 sq. ft.1804 Gaines, Pea Ridge, AR 72751
MLS# 1322667Listed by: RONALD RAGON REALTY, INC.
