1811 Edwards Street, Pea Ridge, AR 72751
Local realty services provided by:Better Homes and Gardens Real Estate Journey
Upcoming open houses
- Sun, Sep 2801:00 pm - 04:00 pm
Listed by:misty mcmullen
Office:mcmullen realty group
MLS#:1314557
Source:AR_NWAR
Price summary
- Price:$375,991
- Price per sq. ft.:$209
- Monthly HOA dues:$16.67
About this home
Pea Ridge boasts a variety of activities, all set against the town's scenic beauty. With abundant outdoor recreation, a strong community atmosphere, and affordable living, Pea Ridge stands out as one of Northwest Arkansas' top emerging communities.Step into the Falcon Plan, where LVP flooring spans the living spaces and every detail is thoughtfully designed, from tiled showers to premium 3CM granite countertops throughout. The utility room, with striking decorative tiles, offers direct access to the primary bedroom, making laundry effortless. The primary bedroom serves as a serene retreat, featuring exposed wood beams and large windows that fill the space with natural light. A cozy nook in the living room adds functionality, ideal as a study.The open-concept layout seamlessly connects the kitchen, dining, and living areas, flowing into a covered back patio that offers serene views of your tree-lined lot. For a limited time rates starting at 4.99% OR $7,500 from builder & up to $4K from preferred lender.
Contact an agent
Home facts
- Year built:2025
- Listing ID #:1314557
- Added:70 day(s) ago
- Updated:September 22, 2025 at 04:52 PM
Rooms and interior
- Bedrooms:3
- Total bathrooms:2
- Full bathrooms:2
- Living area:1,799 sq. ft.
Heating and cooling
- Cooling:Central Air
- Heating:Gas
Structure and exterior
- Roof:Architectural, Shingle
- Year built:2025
- Building area:1,799 sq. ft.
- Lot area:0.2 Acres
Utilities
- Water:Public, Water Available
- Sewer:Sewer Available
Finances and disclosures
- Price:$375,991
- Price per sq. ft.:$209
- Tax amount:$100
New listings near 1811 Edwards Street
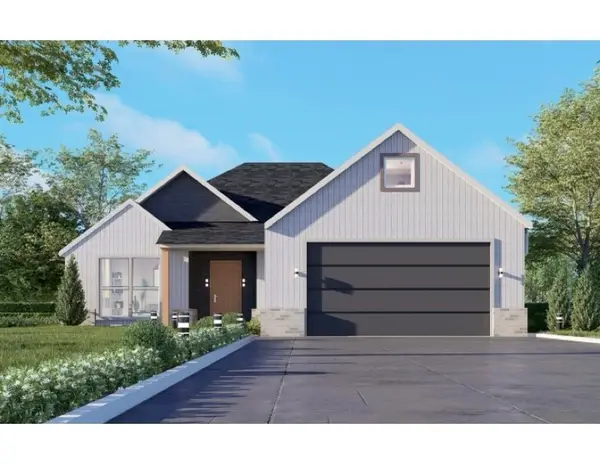 $394,174Pending4 beds 2 baths1,886 sq. ft.
$394,174Pending4 beds 2 baths1,886 sq. ft.1808 Ferguson Street, Pea Ridge, AR 72751
MLS# 1323077Listed by: MCMULLEN REALTY GROUP $373,892Pending3 beds 2 baths1,772 sq. ft.
$373,892Pending3 beds 2 baths1,772 sq. ft.1904 Farmer Street, Pea Ridge, AR 72751
MLS# 1323078Listed by: MCMULLEN REALTY GROUP- New
 $319,900Active3 beds 2 baths1,776 sq. ft.
$319,900Active3 beds 2 baths1,776 sq. ft.2320 Barnes Circle, Pea Ridge, AR 72751
MLS# 1323146Listed by: REMAX REAL ESTATE RESULTS - New
 $189,000Active3.99 Acres
$189,000Active3.99 Acres000 Peck Road, Pea Ridge, AR 72756
MLS# 1323083Listed by: MAIN ST. REAL ESTATE - New
 $965,000Active5 beds 4 baths4,272 sq. ft.
$965,000Active5 beds 4 baths4,272 sq. ft.1965 Collins Drive, Pea Ridge, AR 72751
MLS# 1323124Listed by: FLYNN REALTY - New
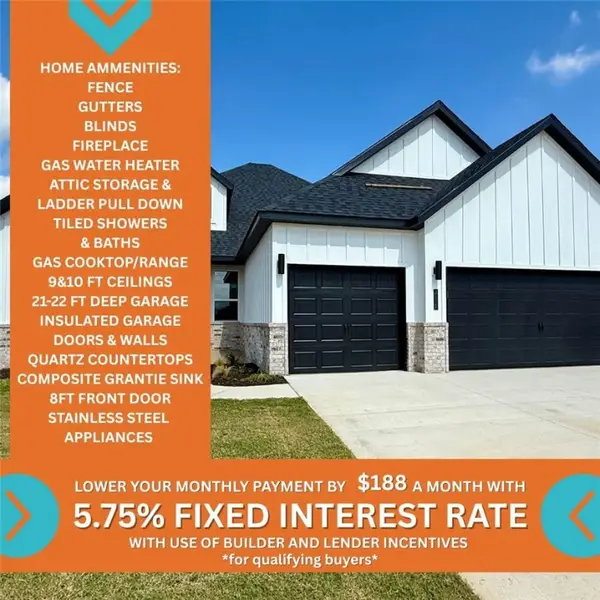 $482,300Active4 beds 2 baths2,275 sq. ft.
$482,300Active4 beds 2 baths2,275 sq. ft.2112 Silk Street, Pea Ridge, AR 72751
MLS# 1322889Listed by: MCMULLEN REALTY GROUP - Open Sat, 2 to 4pmNew
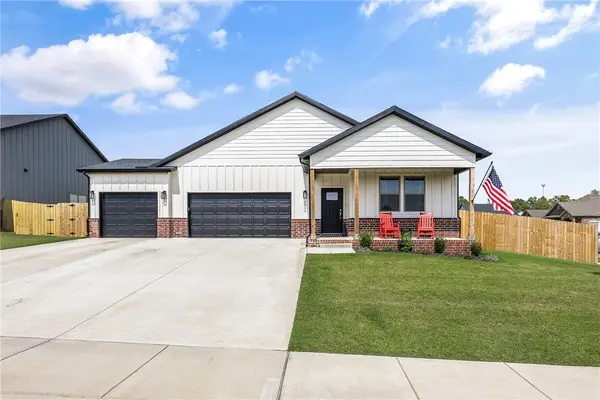 $410,000Active3 beds 3 baths1,969 sq. ft.
$410,000Active3 beds 3 baths1,969 sq. ft.2220 Langford Street, Pea Ridge, AR 72751
MLS# 1322640Listed by: COLDWELL BANKER HARRIS MCHANEY & FAUCETTE-BENTONVI 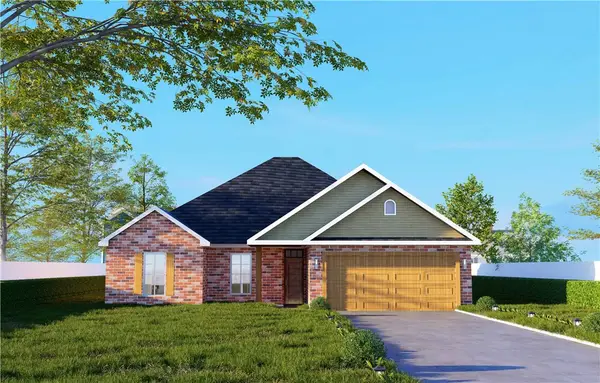 $357,270Pending4 beds 2 baths1,660 sq. ft.
$357,270Pending4 beds 2 baths1,660 sq. ft.1904 Bugg Street, Pea Ridge, AR 72751
MLS# 1322849Listed by: MCMULLEN REALTY GROUP- Open Sun, 1 to 3pmNew
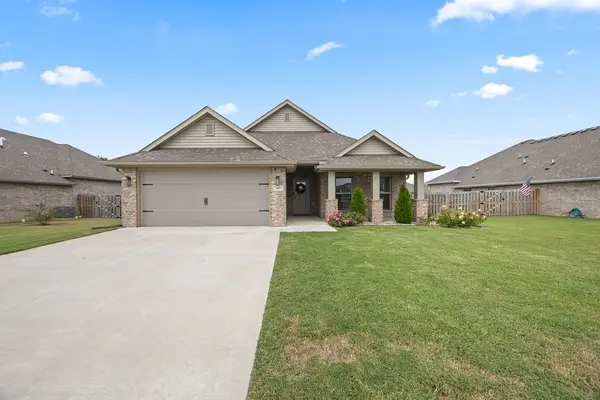 $339,999Active3 beds 2 baths1,645 sq. ft.
$339,999Active3 beds 2 baths1,645 sq. ft.307 Trimble Lane, Pea Ridge, AR 72751
MLS# 1321781Listed by: COLLIER & ASSOCIATES- ROGERS BRANCH - New
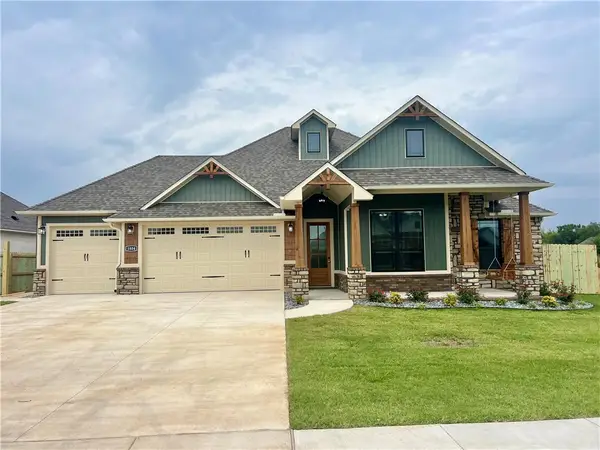 $469,900Active4 beds 2 baths1,920 sq. ft.
$469,900Active4 beds 2 baths1,920 sq. ft.1804 Gaines, Pea Ridge, AR 72751
MLS# 1322667Listed by: RONALD RAGON REALTY, INC.
