1909 Crump Street, Pea Ridge, AR 72751
Local realty services provided by:Better Homes and Gardens Real Estate Journey
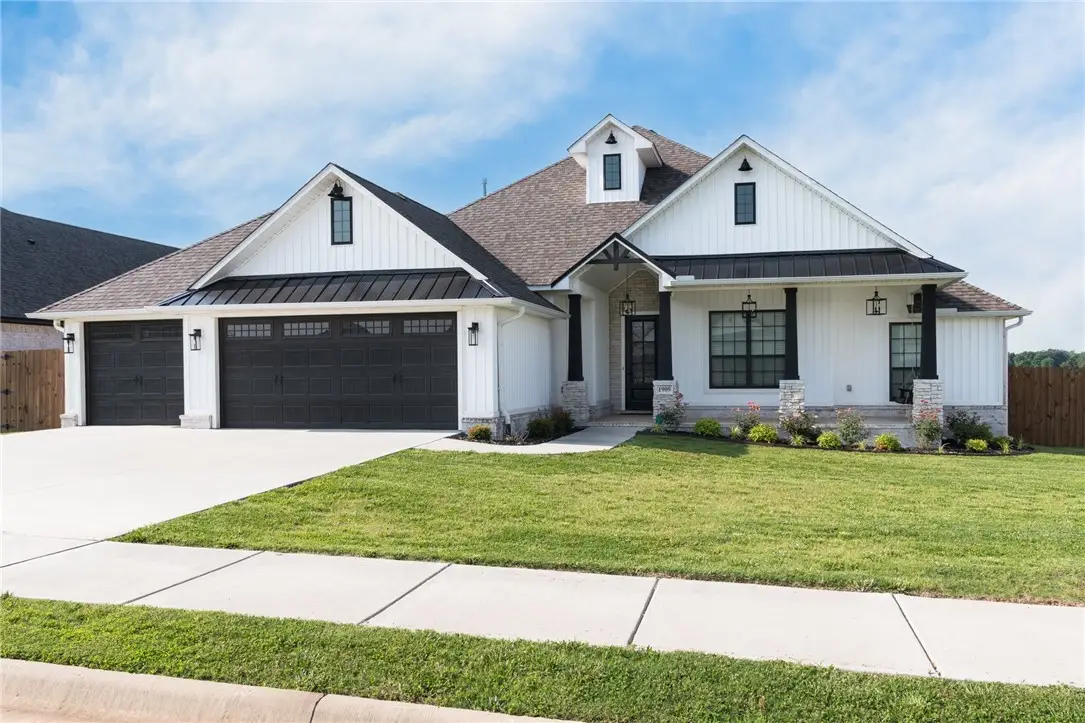
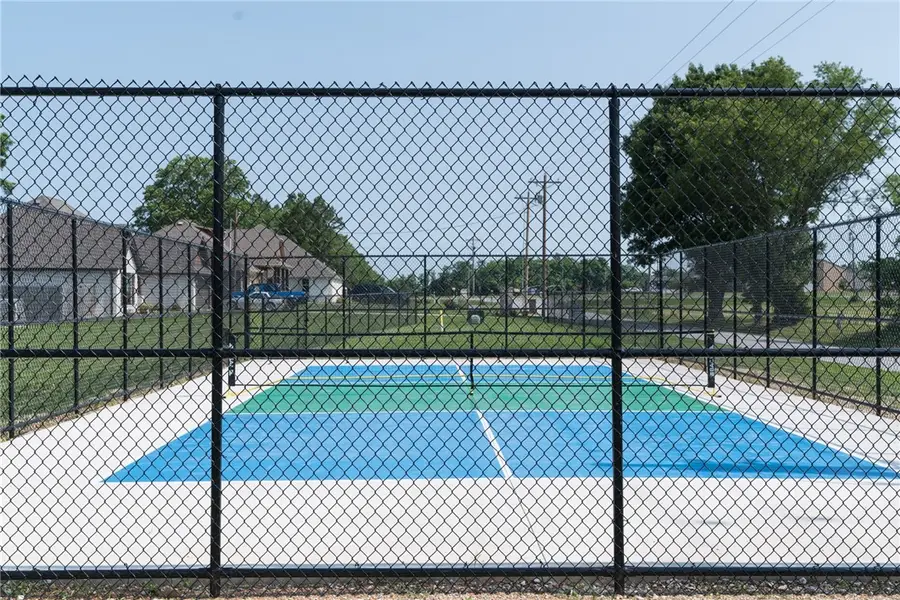
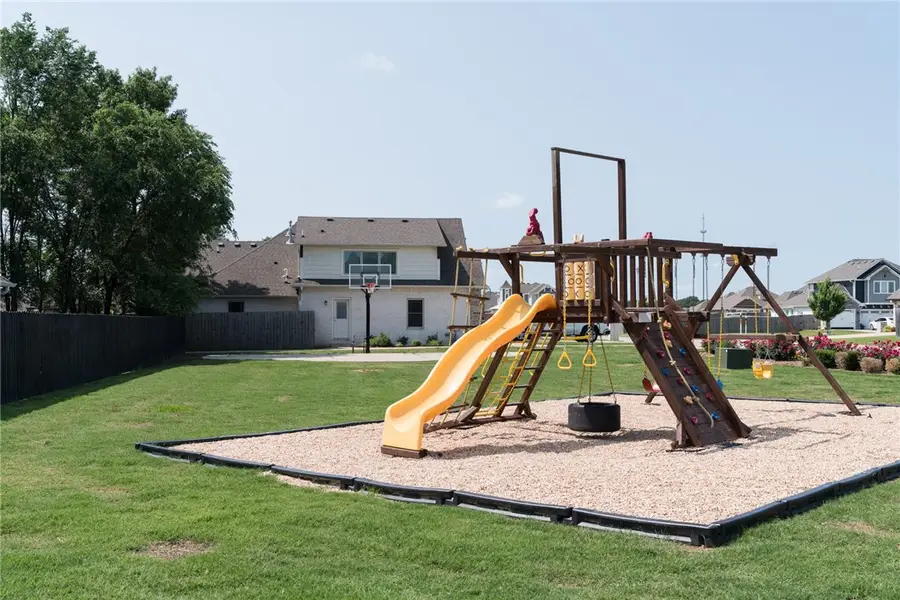
Listed by:jim brandon
Office:remax real estate results
MLS#:1310309
Source:AR_NWAR
Price summary
- Price:$490,000
- Price per sq. ft.:$218.55
- Monthly HOA dues:$10
About this home
Just listed / Like new 4 bedroom, 2.5 bath ranch home in Pea Ridge's highly desirable and sought after Elkhorn subdivision. Great, flexible floorplan with open spaces, good room sizes, tiled floors with a beautiful screened-in back patio with extended patio spaces plus an awesome front porch. Three car garage with a two-car bay and an enclosed one-car bay (could be a workout room, extra storage, or add a mini-split HVAC and make it an office space. Kitchen features a large pantry, 3cm granite, farm sink, 5-burner gas cooktop, under-cabinet lighting... Large eat-in kitchen, blackout blinds in the L/R, gas log fireplace. Walk in from the garage into an 'other room / flex room' perfect for game room, etc... 4th bedroom off the other room perfect for guest, etc... Sliding, double pocket doors and mahogany 6-panel front door are just a few other features to mention.
Contact an agent
Home facts
- Year built:2023
- Listing Id #:1310309
- Added:70 day(s) ago
- Updated:August 13, 2025 at 07:39 AM
Rooms and interior
- Bedrooms:4
- Total bathrooms:3
- Full bathrooms:2
- Half bathrooms:1
- Living area:2,242 sq. ft.
Heating and cooling
- Cooling:Central Air, Electric
- Heating:Central, Gas
Structure and exterior
- Roof:Architectural, Shingle
- Year built:2023
- Building area:2,242 sq. ft.
- Lot area:0.22 Acres
Utilities
- Water:Public, Water Available
- Sewer:Public Sewer, Sewer Available
Finances and disclosures
- Price:$490,000
- Price per sq. ft.:$218.55
New listings near 1909 Crump Street
- Open Sat, 2 to 4pmNew
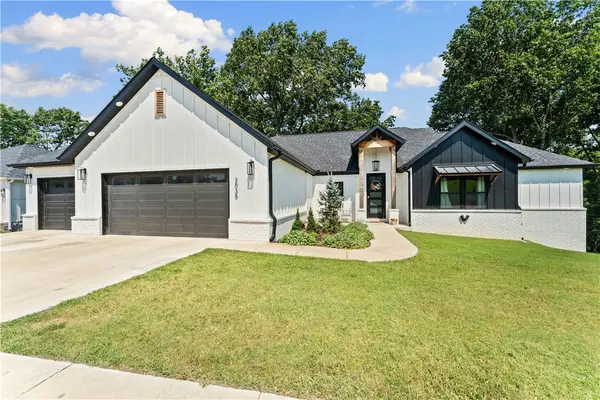 $689,000Active5 beds 3 baths3,439 sq. ft.
$689,000Active5 beds 3 baths3,439 sq. ft.2035 S Collins Drive, Pea Ridge, AR 72751
MLS# 1317528Listed by: GIBSON REAL ESTATE - New
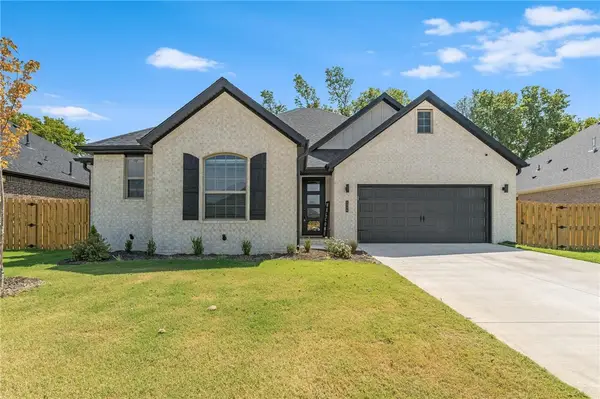 $395,000Active4 beds 2 baths1,920 sq. ft.
$395,000Active4 beds 2 baths1,920 sq. ft.1306 Christman Street, Pea Ridge, AR 72751
MLS# 1317831Listed by: STEVE FINEBERG & ASSOCIATES - New
 $409,900Active3 beds 2 baths1,459 sq. ft.
$409,900Active3 beds 2 baths1,459 sq. ft.16603 Patterson Road, Pea Ridge, AR 72751
MLS# 1317663Listed by: SNOW & ASSOCIATES REALTY - New
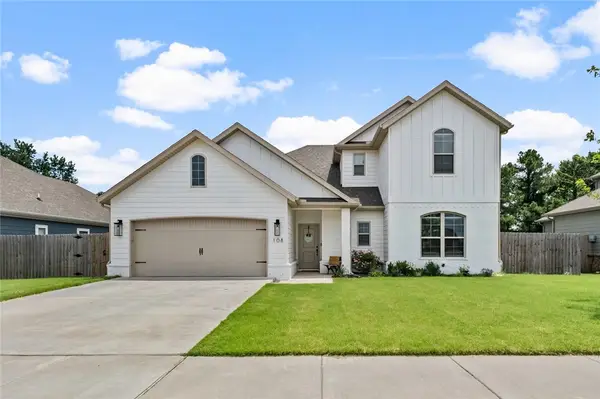 $435,000Active4 beds 3 baths2,347 sq. ft.
$435,000Active4 beds 3 baths2,347 sq. ft.108 Dobson Street, Pea Ridge, AR 72751
MLS# 1317614Listed by: REAL ESTATE PRO NWA - New
 $275,000Active3 beds 2 baths1,225 sq. ft.
$275,000Active3 beds 2 baths1,225 sq. ft.475 Benton Drive, Pea Ridge, AR 72751
MLS# 1317576Listed by: KELLER WILLIAMS MARKET PRO REALTY BRANCH OFFICE - Open Sat, 2 to 4pmNew
 $430,000Active4 beds 2 baths2,073 sq. ft.
$430,000Active4 beds 2 baths2,073 sq. ft.2300 Abbott Lane, Pea Ridge, AR 72751
MLS# 1315977Listed by: FATHOM REALTY - New
 $264,400Active3 beds 2 baths1,216 sq. ft.
$264,400Active3 beds 2 baths1,216 sq. ft.2813 Evans Street, Pea Ridge, AR 72751
MLS# 1317486Listed by: RAUSCH COLEMAN REALTY GROUP, LLC  $507,415Pending5 beds 3 baths2,575 sq. ft.
$507,415Pending5 beds 3 baths2,575 sq. ft.1813 Porter Street, Pea Ridge, AR 72751
MLS# 1317306Listed by: SCHUBER MITCHELL REALTY- New
 $700,000Active4 beds 4 baths2,915 sq. ft.
$700,000Active4 beds 4 baths2,915 sq. ft.880 Captain Good Street, Pea Ridge, AR 72751
MLS# 1316886Listed by: REMAX REAL ESTATE RESULTS - New
 $264,400Active3 beds 2 baths1,216 sq. ft.
$264,400Active3 beds 2 baths1,216 sq. ft.2805 Evans Street, Pea Ridge, AR 72751
MLS# 1317020Listed by: RAUSCH COLEMAN REALTY GROUP, LLC
