1913 Ferguson Street, Pea Ridge, AR 72751
Local realty services provided by:Better Homes and Gardens Real Estate Journey
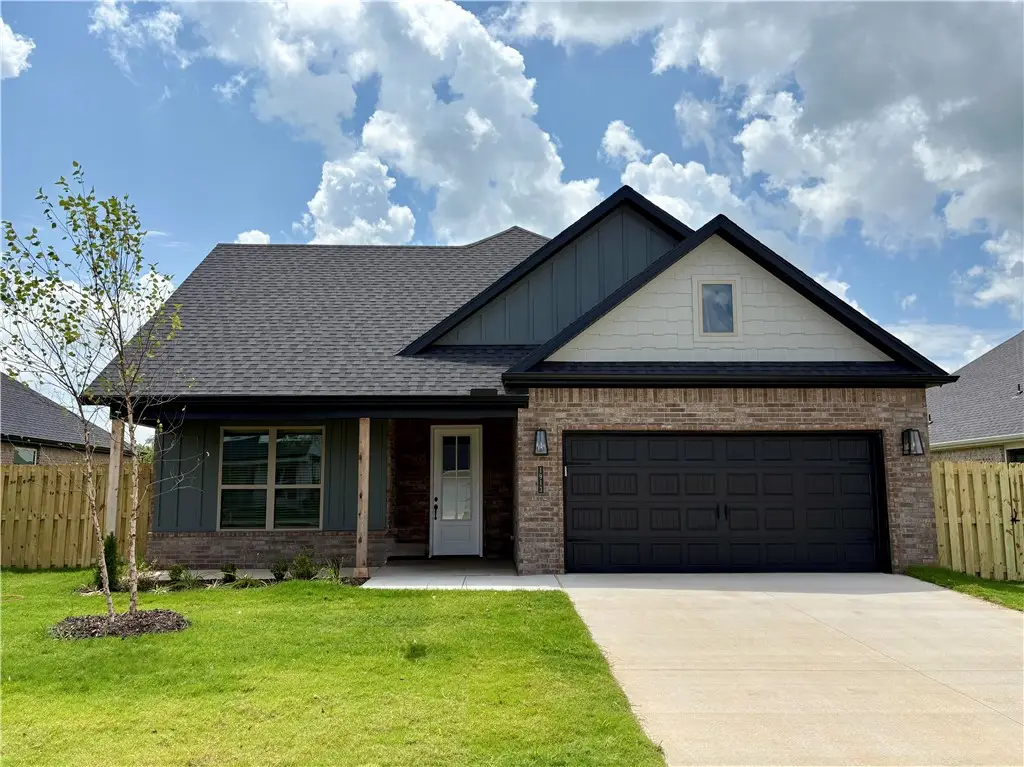
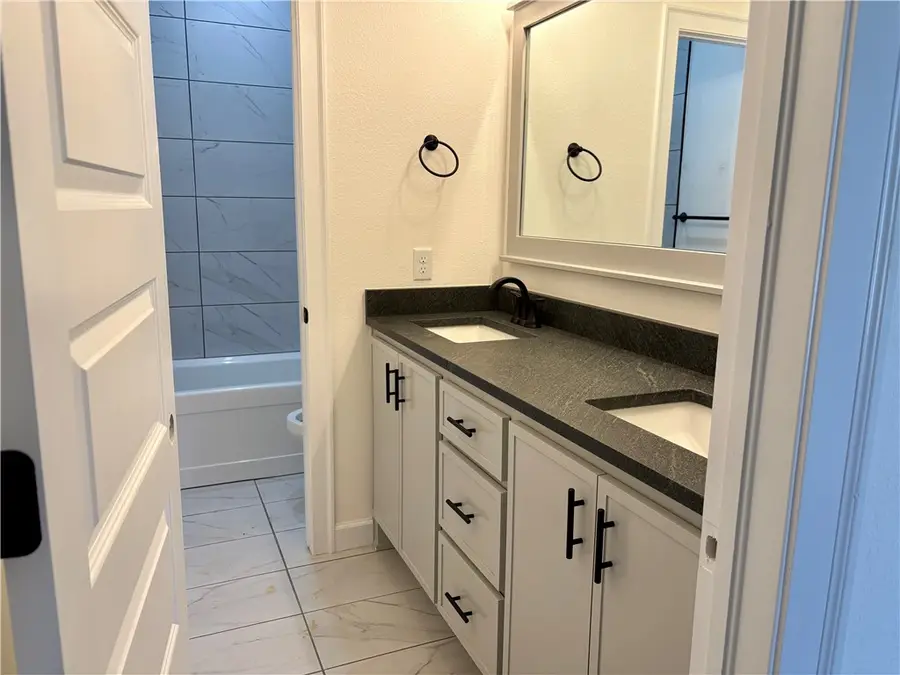
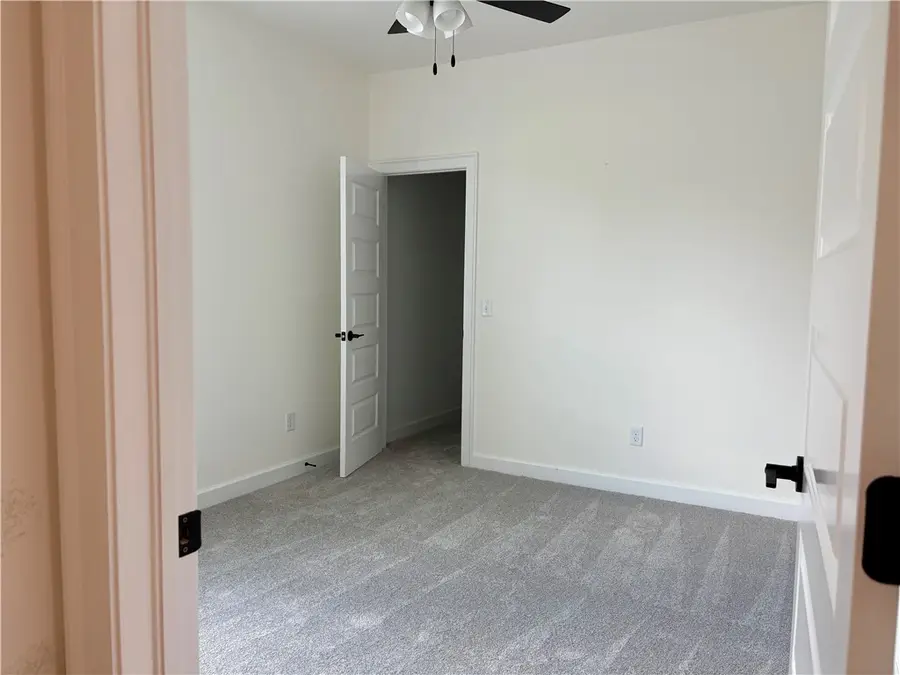
Listed by:misty mcmullen
Office:mcmullen realty group
MLS#:1310793
Source:AR_NWAR
Price summary
- Price:$415,863
- Price per sq. ft.:$207
- Monthly HOA dues:$16.67
About this home
Welcome to Pea Ridge a Fast-Growing Community!Discover the perfect blend of comfort and convenience in the Yorktown subdivision, where you'll find scenic beauty, top-rated schools, and nearby parks. This Stork Plan home offers 4 spacious bedrooms, 2.5 bathrooms, and thoughtfully designed living spaces that feel bright and inviting.Step inside to luxury vinyl plank flooring and an open-concept design where the kitchen, living, and dining areas flow effortlessly together. The kitchen is a chef's dream, featuring ample storage and a walk-in shelved pantry. Outdoors, enjoy covered front and back patio--perfect for relaxation and entertaining. For a limited time rates starting at 4.99% OR $7,500 from builder & up to $4K from preferred lender. For access to see all the homes stop by the model home at 1602 Christman St. Open Monday, Tuesday,Thursday, and Friday from 10-4 and Sunday 1-4.
Contact an agent
Home facts
- Year built:2025
- Listing Id #:1310793
- Added:62 day(s) ago
- Updated:August 12, 2025 at 07:39 AM
Rooms and interior
- Bedrooms:4
- Total bathrooms:3
- Full bathrooms:2
- Half bathrooms:1
- Living area:2,009 sq. ft.
Heating and cooling
- Cooling:Electric
- Heating:Electric
Structure and exterior
- Roof:Architectural, Shingle
- Year built:2025
- Building area:2,009 sq. ft.
- Lot area:0.2 Acres
Utilities
- Water:Public, Water Available
- Sewer:Sewer Available
Finances and disclosures
- Price:$415,863
- Price per sq. ft.:$207
- Tax amount:$100
New listings near 1913 Ferguson Street
- Open Sat, 2 to 4pmNew
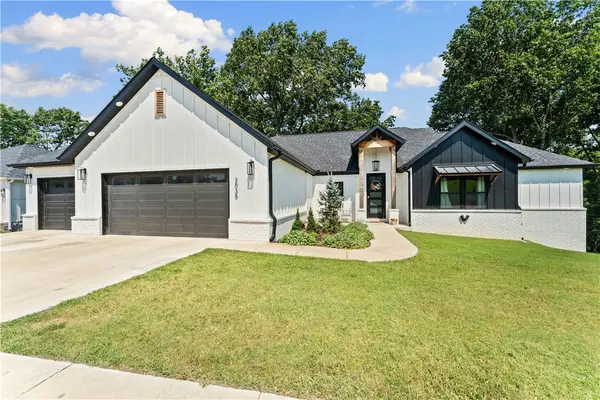 $689,000Active5 beds 3 baths3,439 sq. ft.
$689,000Active5 beds 3 baths3,439 sq. ft.2035 S Collins Drive, Pea Ridge, AR 72751
MLS# 1317528Listed by: GIBSON REAL ESTATE - New
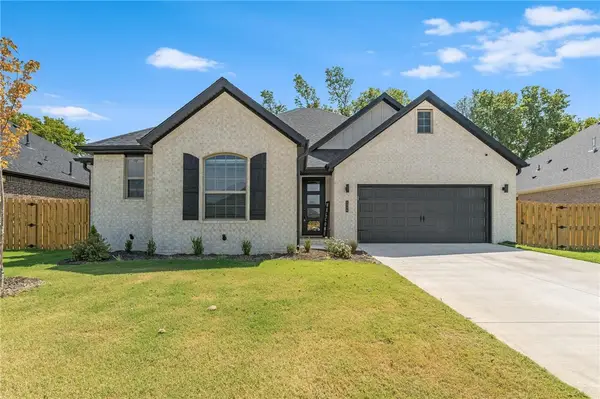 $395,000Active4 beds 2 baths1,920 sq. ft.
$395,000Active4 beds 2 baths1,920 sq. ft.1306 Christman Street, Pea Ridge, AR 72751
MLS# 1317831Listed by: STEVE FINEBERG & ASSOCIATES - New
 $409,900Active3 beds 2 baths1,459 sq. ft.
$409,900Active3 beds 2 baths1,459 sq. ft.16603 Patterson Road, Pea Ridge, AR 72751
MLS# 1317663Listed by: SNOW & ASSOCIATES REALTY - New
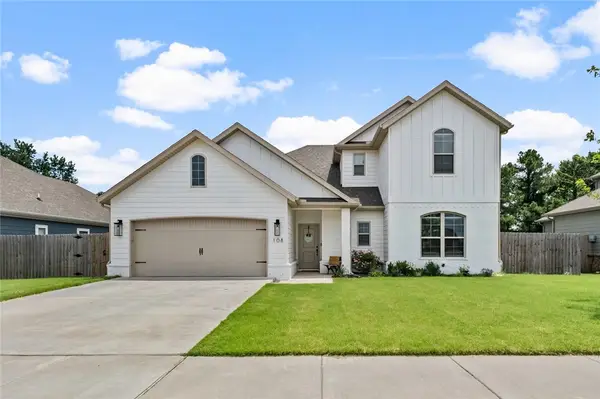 $435,000Active4 beds 3 baths2,347 sq. ft.
$435,000Active4 beds 3 baths2,347 sq. ft.108 Dobson Street, Pea Ridge, AR 72751
MLS# 1317614Listed by: REAL ESTATE PRO NWA - New
 $275,000Active3 beds 2 baths1,225 sq. ft.
$275,000Active3 beds 2 baths1,225 sq. ft.475 Benton Drive, Pea Ridge, AR 72751
MLS# 1317576Listed by: KELLER WILLIAMS MARKET PRO REALTY BRANCH OFFICE - Open Sat, 2 to 4pmNew
 $430,000Active4 beds 2 baths2,073 sq. ft.
$430,000Active4 beds 2 baths2,073 sq. ft.2300 Abbott Lane, Pea Ridge, AR 72751
MLS# 1315977Listed by: FATHOM REALTY - New
 $264,400Active3 beds 2 baths1,216 sq. ft.
$264,400Active3 beds 2 baths1,216 sq. ft.2813 Evans Street, Pea Ridge, AR 72751
MLS# 1317486Listed by: RAUSCH COLEMAN REALTY GROUP, LLC  $507,415Pending5 beds 3 baths2,575 sq. ft.
$507,415Pending5 beds 3 baths2,575 sq. ft.1813 Porter Street, Pea Ridge, AR 72751
MLS# 1317306Listed by: SCHUBER MITCHELL REALTY- New
 $700,000Active4 beds 4 baths2,915 sq. ft.
$700,000Active4 beds 4 baths2,915 sq. ft.880 Captain Good Street, Pea Ridge, AR 72751
MLS# 1316886Listed by: REMAX REAL ESTATE RESULTS - New
 $264,400Active3 beds 2 baths1,216 sq. ft.
$264,400Active3 beds 2 baths1,216 sq. ft.2805 Evans Street, Pea Ridge, AR 72751
MLS# 1317020Listed by: RAUSCH COLEMAN REALTY GROUP, LLC
