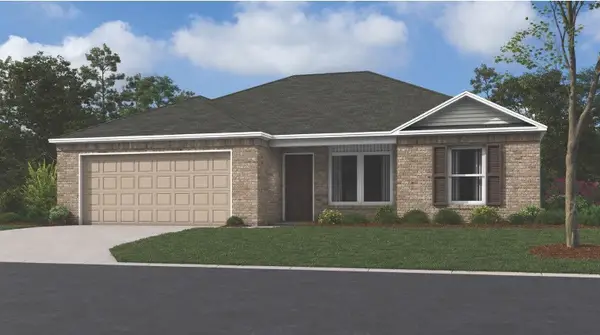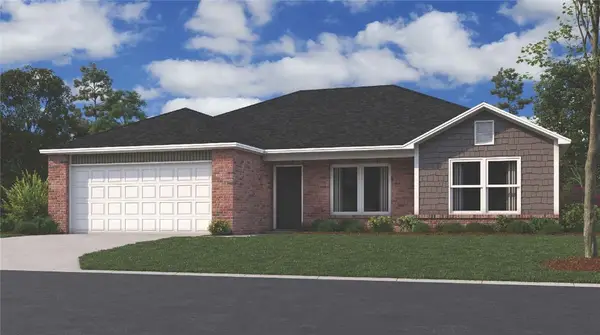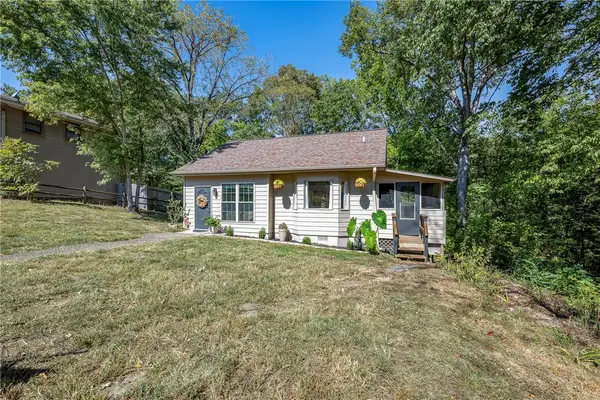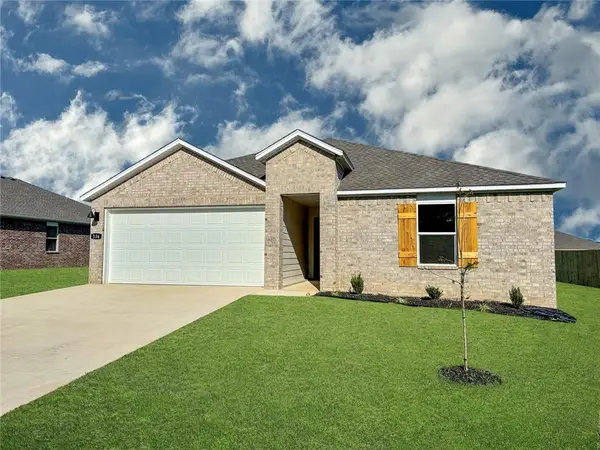200 Wilson Boulevard, Pea Ridge, AR 72751
Local realty services provided by:Better Homes and Gardens Real Estate Journey
Listed by: dale carlton-jr
Office: carlton realty, inc
MLS#:1302172
Source:AR_NWAR
Price summary
- Price:$425,000
- Price per sq. ft.:$181.08
- Monthly HOA dues:$20.83
About this home
Step into this welcoming home where you're greeted by a spacious entryway that leads into an open-concept living area and a gourmet kitchen. The kitchen boasts an oversized island and a walk-in pantry, seamlessly connecting to the dining area and overlooking the living room. French doors open to a generous covered porch and backyard—ideal for entertaining guests or enjoying quiet evenings. On the main floor, you’ll find the private owner’s suite, complete with a tray ceiling, a luxurious en-suite bathroom, and a walk-in closet. Just off the foyer, an additional bedroom and full bathroom offer comfort and privacy for guests. Upstairs, two guest bedrooms—each with walk-in closets—share a full bath with double vanities, providing both functionality and style. Fresh paint and carpets cleaned. (enhanced photos from new construction)
Contact an agent
Home facts
- Year built:2023
- Listing ID #:1302172
- Added:233 day(s) ago
- Updated:November 14, 2025 at 02:12 PM
Rooms and interior
- Bedrooms:4
- Total bathrooms:3
- Full bathrooms:3
- Living area:2,347 sq. ft.
Heating and cooling
- Cooling:Central Air, Electric
- Heating:Central, Gas
Structure and exterior
- Roof:Architectural, Shingle
- Year built:2023
- Building area:2,347 sq. ft.
- Lot area:0.37 Acres
Utilities
- Water:Public, Water Available
- Sewer:Public Sewer, Sewer Available
Finances and disclosures
- Price:$425,000
- Price per sq. ft.:$181.08
- Tax amount:$4,230
New listings near 200 Wilson Boulevard
- New
 $259,900Active3 beds 2 baths1,143 sq. ft.
$259,900Active3 beds 2 baths1,143 sq. ft.2804 Kane Street, Pea Ridge, AR 72751
MLS# 1328458Listed by: RAUSCH COLEMAN REALTY GROUP, LLC - New
 $279,000Active3 beds 2 baths1,422 sq. ft.
$279,000Active3 beds 2 baths1,422 sq. ft.2717 Kane Street, Pea Ridge, AR 72751
MLS# 1328453Listed by: RAUSCH COLEMAN REALTY GROUP, LLC - New
 $230,000Active3 beds 1 baths1,066 sq. ft.
$230,000Active3 beds 1 baths1,066 sq. ft.1272 Pace Lane, Pea Ridge, AR 72751
MLS# 1328409Listed by: NEXTHOME NWA PRO REALTY - New
 $299,000Active3 beds 2 baths1,470 sq. ft.
$299,000Active3 beds 2 baths1,470 sq. ft.300 Ratliff Avenue, Pea Ridge, AR 72751
MLS# 1328403Listed by: D.R. HORTON REALTY OF ARKANSAS, LLC - New
 $550,095Active4 beds 3 baths2,535 sq. ft.
$550,095Active4 beds 3 baths2,535 sq. ft.2409 Bergman Street, Pea Ridge, AR 72751
MLS# 1328212Listed by: KELLER WILLIAMS MARKET PRO REALTY BRANCH OFFICE  $517,500Pending5 beds 3 baths2,543 sq. ft.
$517,500Pending5 beds 3 baths2,543 sq. ft.1811 Farmer Street, Pea Ridge, AR 72751
MLS# 1328156Listed by: MCMULLEN REALTY GROUP- Open Sun, 2 to 4pmNew
 $255,000Active3 beds 2 baths1,159 sq. ft.
$255,000Active3 beds 2 baths1,159 sq. ft.2562 Chittick Street, Pea Ridge, AR 72751
MLS# 1328041Listed by: COLDWELL BANKER HARRIS MCHANEY & FAUCETTE-ROGERS - New
 $279,900Active4 beds 2 baths2,280 sq. ft.
$279,900Active4 beds 2 baths2,280 sq. ft.3399 Patterson Road, Pea Ridge, AR 72751
MLS# 1327260Listed by: CRYE-LEIKE REALTORS, SILOAM SPRINGS  $373,892Pending3 beds 2 baths1,772 sq. ft.
$373,892Pending3 beds 2 baths1,772 sq. ft.1912 Farmer Street, Pea Ridge, AR 72751
MLS# 1327650Listed by: MCMULLEN REALTY GROUP- New
 $420,000Active3 beds 3 baths2,050 sq. ft.
$420,000Active3 beds 3 baths2,050 sq. ft.102 Manfield Avenue, Pea Ridge, AR 72751
MLS# 1327864Listed by: COLDWELL BANKER HARRIS MCHANEY & FAUCETTE -FAYETTE
