2111 Hunter Drive, Pea Ridge, AR 72751
Local realty services provided by:Better Homes and Gardens Real Estate Journey
Listed by:annette gore team
Office:crye-leike realtors - bentonville
MLS#:1310515
Source:AR_NWAR
Price summary
- Price:$386,500
- Price per sq. ft.:$170.49
About this home
Gorgeous! Ready for your new home??? Fresh! Fresh new paint! new roof in 2020, HVAC 2023, one year home warranty. Easy drive to Bentonville, 7.9 miles to the new Walmart home office, even closer to Interstate 49, Short drive to beautiful Beaver lake. This superb home design is perfect for relaxing, entertaining, getting your work done or crafting. The fourth room space can be used to set up a lovely hobby room or your home office. The three car garage gives you even more flexibility for hobbies. Six large closets, pantry and oversized garage shelving provide generous storage throughout the home. This flex room/formal dining room can be used for so many things like playroom, additional living space. This spacious kitchen offers an eat in area with french doors inviting you outside the covered patio for entertaining. Lots of space in privacy fenced back yard! All the passageways of this home are oversized and comfortable. Come feel all the space this home has to offer!!
Contact an agent
Home facts
- Year built:2006
- Listing ID #:1310515
- Added:110 day(s) ago
- Updated:September 05, 2025 at 02:23 PM
Rooms and interior
- Bedrooms:4
- Total bathrooms:2
- Full bathrooms:2
- Living area:2,267 sq. ft.
Heating and cooling
- Cooling:Central Air, Electric
- Heating:Heat Pump
Structure and exterior
- Roof:Architectural, Shingle
- Year built:2006
- Building area:2,267 sq. ft.
- Lot area:0.35 Acres
Utilities
- Water:Public, Water Available
- Sewer:Sewer Available
Finances and disclosures
- Price:$386,500
- Price per sq. ft.:$170.49
- Tax amount:$2,409
New listings near 2111 Hunter Drive
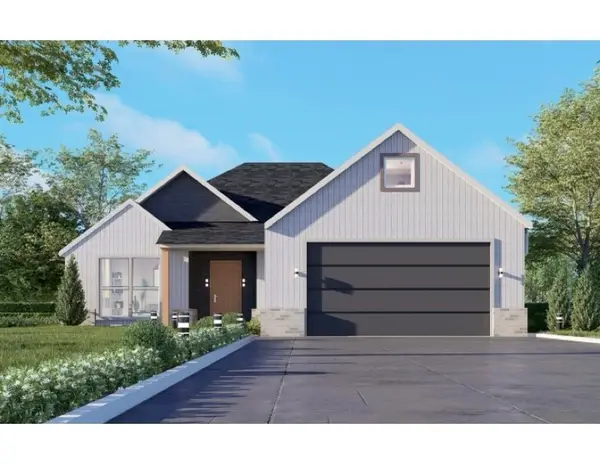 $394,174Pending4 beds 2 baths1,886 sq. ft.
$394,174Pending4 beds 2 baths1,886 sq. ft.1808 Ferguson Street, Pea Ridge, AR 72751
MLS# 1323077Listed by: MCMULLEN REALTY GROUP $373,892Pending3 beds 2 baths1,772 sq. ft.
$373,892Pending3 beds 2 baths1,772 sq. ft.1904 Farmer Street, Pea Ridge, AR 72751
MLS# 1323078Listed by: MCMULLEN REALTY GROUP- New
 $319,900Active3 beds 2 baths1,776 sq. ft.
$319,900Active3 beds 2 baths1,776 sq. ft.2320 Barnes Circle, Pea Ridge, AR 72751
MLS# 1323146Listed by: REMAX REAL ESTATE RESULTS - New
 $189,000Active3.99 Acres
$189,000Active3.99 Acres000 Peck Road, Pea Ridge, AR 72756
MLS# 1323083Listed by: MAIN ST. REAL ESTATE - New
 $965,000Active5 beds 4 baths4,272 sq. ft.
$965,000Active5 beds 4 baths4,272 sq. ft.1965 Collins Drive, Pea Ridge, AR 72751
MLS# 1323124Listed by: FLYNN REALTY - New
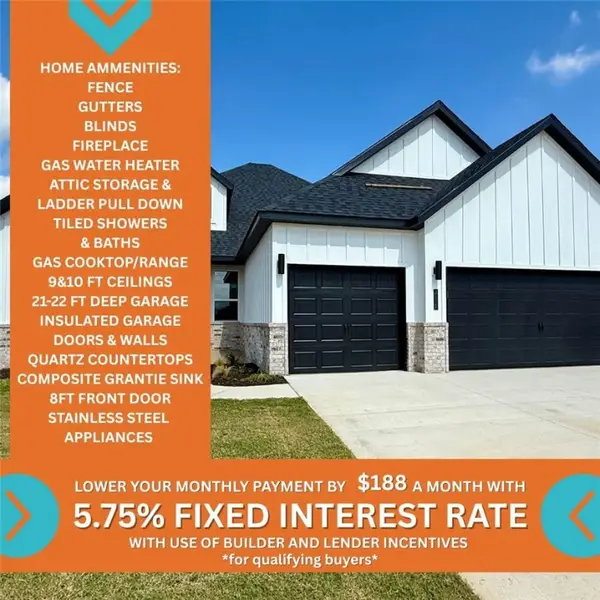 $482,300Active4 beds 2 baths2,275 sq. ft.
$482,300Active4 beds 2 baths2,275 sq. ft.2112 Silk Street, Pea Ridge, AR 72751
MLS# 1322889Listed by: MCMULLEN REALTY GROUP - New
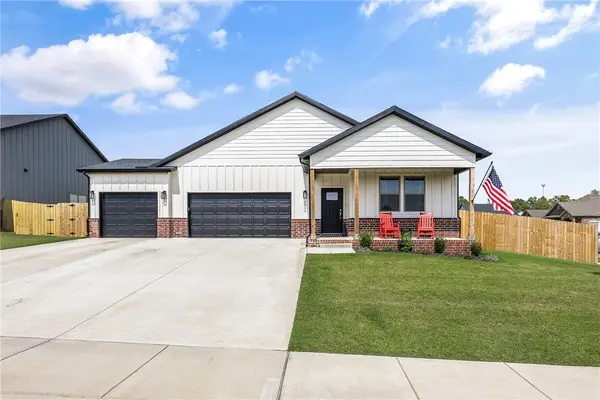 $410,000Active3 beds 3 baths1,969 sq. ft.
$410,000Active3 beds 3 baths1,969 sq. ft.2220 Langford Street, Pea Ridge, AR 72751
MLS# 1322640Listed by: COLDWELL BANKER HARRIS MCHANEY & FAUCETTE-BENTONVI 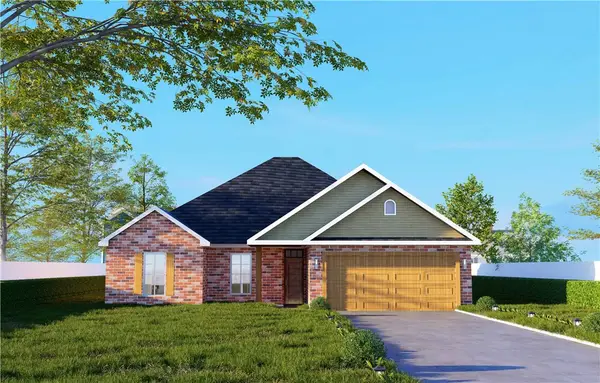 $357,270Pending4 beds 2 baths1,660 sq. ft.
$357,270Pending4 beds 2 baths1,660 sq. ft.1904 Bugg Street, Pea Ridge, AR 72751
MLS# 1322849Listed by: MCMULLEN REALTY GROUP- Open Sun, 1 to 3pmNew
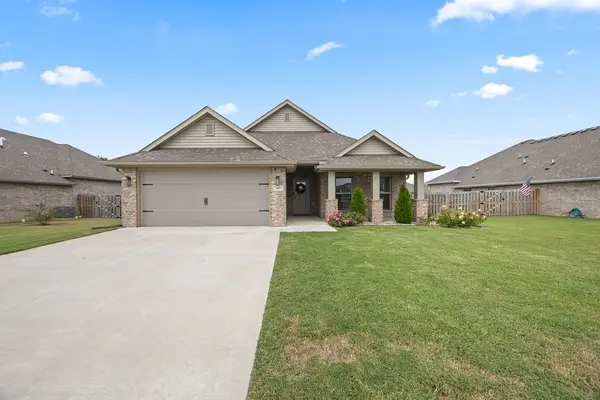 $339,999Active3 beds 2 baths1,645 sq. ft.
$339,999Active3 beds 2 baths1,645 sq. ft.307 Trimble Lane, Pea Ridge, AR 72751
MLS# 1321781Listed by: COLLIER & ASSOCIATES- ROGERS BRANCH - New
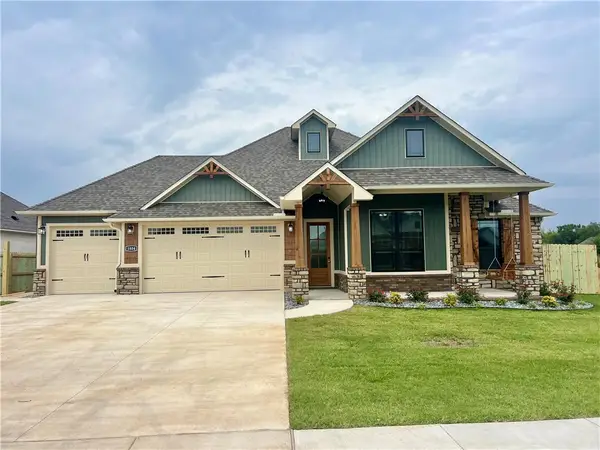 $469,900Active4 beds 2 baths1,920 sq. ft.
$469,900Active4 beds 2 baths1,920 sq. ft.1804 Gaines, Pea Ridge, AR 72751
MLS# 1322667Listed by: RONALD RAGON REALTY, INC.
