2120 Silk Street, Pea Ridge, AR 72751
Local realty services provided by:Better Homes and Gardens Real Estate Journey
2120 Silk Street,Pea Ridge, AR 72751
$497,355
- 4 Beds
- 3 Baths
- 2,335 sq. ft.
- Single family
- Active
Listed by:misty mcmullen
Office:mcmullen realty group
MLS#:1325379
Source:AR_NWAR
Price summary
- Price:$497,355
- Price per sq. ft.:$213
- Monthly HOA dues:$16.67
About this home
As Pea Ridge grows into one of Northwest Arkansas’s most sought-after areas, Concord stands out as the ideal neighborhood to plant your roots. Welcome to the 2,335 sq. ft. Plan! This beautiful home offers 4 bedrooms and 2.5 bathrooms, along with a side-load 3-car garage that enhances its curb appeal. Just off the garage, you’ll find a mudroom that conveniently connects to the utility room — perfect for busy households.The open-concept living, dining, and kitchen area creates a spacious yet welcoming feel, ideal for entertaining or relaxing with family. A half bath off the kitchen and dining area adds convenience for guests.The primary suite is thoughtfully separated from the other bedrooms by the main living area, providing a sense of privacy and tranquility. Inside, you’ll enjoy beautiful granite countertops throughout, luxury vinyl plank flooring in the main living areas and cozy carpeted bedrooms. Step outside to your covered back patio and fully fenced backyard, offering the perfect space to entertain outdoors.
Contact an agent
Home facts
- Year built:2025
- Listing ID #:1325379
- Added:1 day(s) ago
- Updated:October 15, 2025 at 07:41 PM
Rooms and interior
- Bedrooms:4
- Total bathrooms:3
- Full bathrooms:2
- Half bathrooms:1
- Living area:2,335 sq. ft.
Heating and cooling
- Cooling:Central Air, Electric
- Heating:Gas
Structure and exterior
- Roof:Architectural, Shingle
- Year built:2025
- Building area:2,335 sq. ft.
- Lot area:0.32 Acres
Utilities
- Water:Public, Water Available
- Sewer:Sewer Available
Finances and disclosures
- Price:$497,355
- Price per sq. ft.:$213
- Tax amount:$100
New listings near 2120 Silk Street
- New
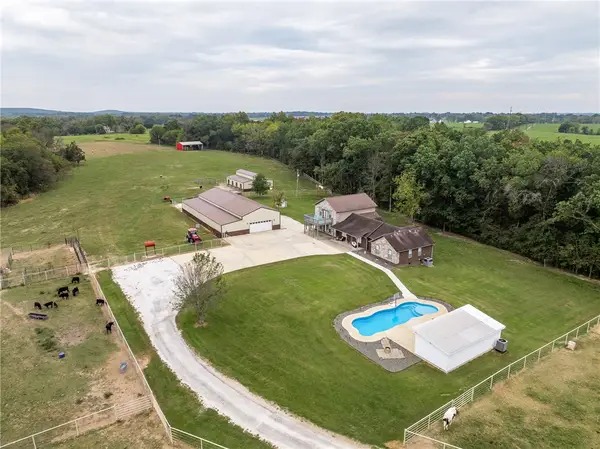 Listed by BHGRE$1,175,000Active3 beds 3 baths3,458 sq. ft.
Listed by BHGRE$1,175,000Active3 beds 3 baths3,458 sq. ft.16620 Patterson Road, Pea Ridge, AR 72751
MLS# 1325340Listed by: BETTER HOMES AND GARDENS REAL ESTATE JOURNEY BENTO - New
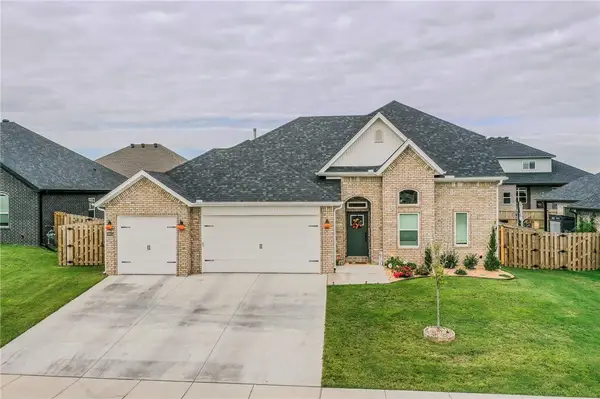 $460,000Active4 beds 3 baths2,200 sq. ft.
$460,000Active4 beds 3 baths2,200 sq. ft.1805 Salmon Street, Pea Ridge, AR 72751
MLS# 1325506Listed by: SMITH AND ASSOCIATES REAL ESTATE SERVICES 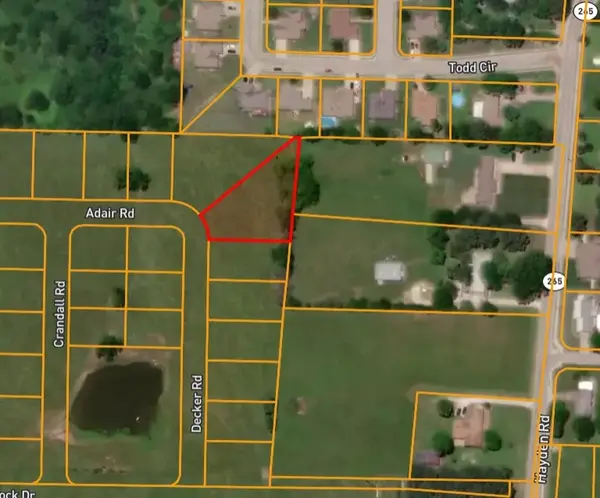 $80,000Pending0.51 Acres
$80,000Pending0.51 Acres2112 Decker Road, Pea Ridge, AR 72751
MLS# 1324861Listed by: REMAX REAL ESTATE RESULTS- New
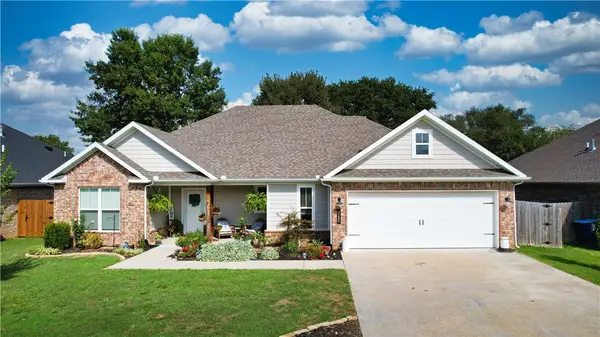 $389,990Active3 beds 2 baths1,950 sq. ft.
$389,990Active3 beds 2 baths1,950 sq. ft.1821 Woodhause Circle, Pea Ridge, AR 72751
MLS# 1324725Listed by: WEICHERT, REALTORS GRIFFIN COMPANY BENTONVILLE - New
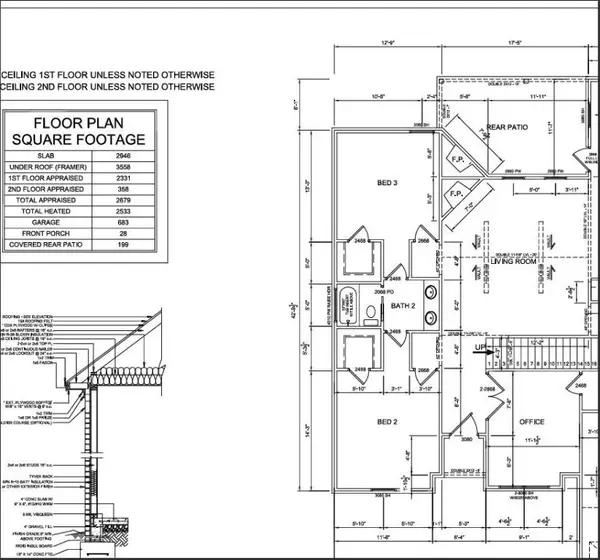 $549,195Active3 beds 3 baths2,679 sq. ft.
$549,195Active3 beds 3 baths2,679 sq. ft.901 Carlock Drive, Pea Ridge, AR 72751
MLS# 1324568Listed by: KELLER WILLIAMS MARKET PRO REALTY BRANCH OFFICE - New
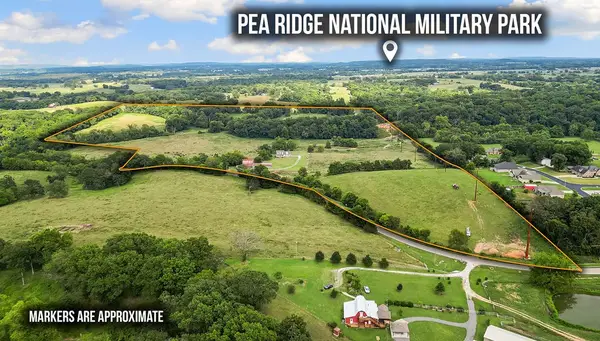 $2,500,000Active8 beds 3 baths4,480 sq. ft.
$2,500,000Active8 beds 3 baths4,480 sq. ft.4020 Hayden Road, Pea Ridge, AR 72751
MLS# 1324845Listed by: MAIN ST. REAL ESTATE - New
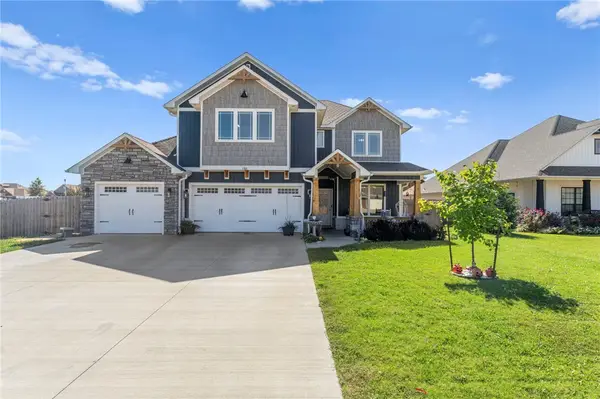 $640,000Active4 beds 3 baths2,900 sq. ft.
$640,000Active4 beds 3 baths2,900 sq. ft.1701 Crump Street, Pea Ridge, AR 72751
MLS# 1325061Listed by: THE AGENCY NORTHWEST ARKANSAS - New
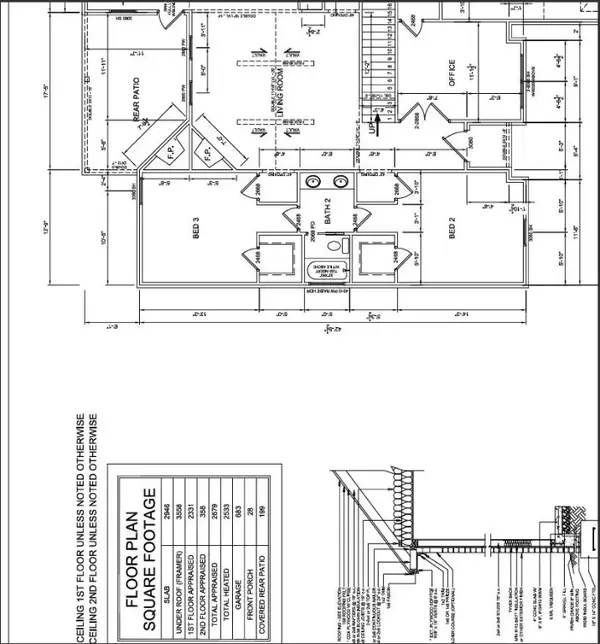 $581,343Active3 beds 4 baths2,679 sq. ft.
$581,343Active3 beds 4 baths2,679 sq. ft.2213 Bergman Road, Pea Ridge, AR 72751
MLS# 1324560Listed by: KELLER WILLIAMS MARKET PRO REALTY BRANCH OFFICE - New
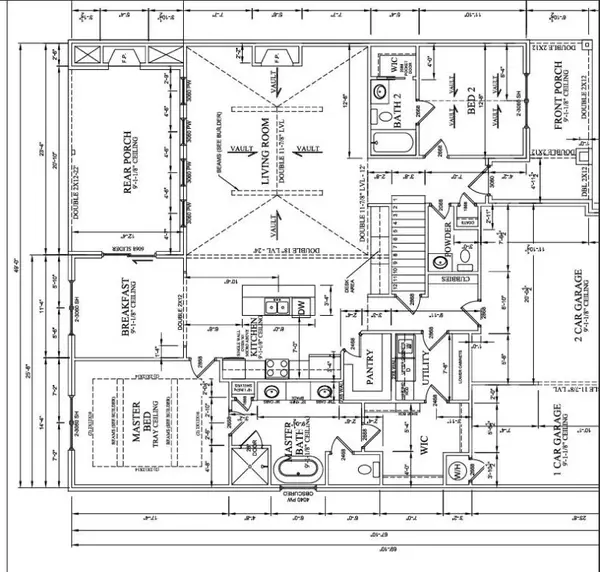 $583,947Active4 beds 4 baths2,696 sq. ft.
$583,947Active4 beds 4 baths2,696 sq. ft.2200 Bergman Road, Pea Ridge, AR 72751
MLS# 1324565Listed by: KELLER WILLIAMS MARKET PRO REALTY BRANCH OFFICE
