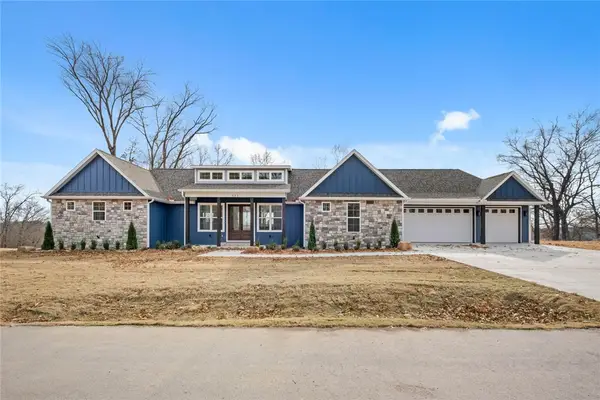2128 Porter Street, Pea Ridge, AR 72751
Local realty services provided by:Better Homes and Gardens Real Estate Journey
Upcoming open houses
- Sun, Nov 3001:00 pm - 04:00 pm
Listed by: misty mcmullen
Office: mcmullen realty group
MLS#:1323872
Source:AR_NWAR
Price summary
- Price:$483,784
- Price per sq. ft.:$212
- Monthly HOA dues:$16.67
About this home
Enjoy a spacious primary suite, privately located on the left side of the home, with a seamless flow from the bedroom to the bathroom, into the walk-in closet, and directly into the utility room. On the opposite side, you’ll find three additional bedrooms and a full shared bath. At the heart of the home, a vaulted ceiling living room opens to the kitchen and dining area. The living room features an elegant electric fireplace, while the kitchen has granite countertops throughout and a breakfast nook. A conveniently located half bath sits just off the kitchen. Enjoy evenings on your covered front and back porches—your back porch overlooking a fenced backyard. A spacious 3-car garage provides ample storage and parking, completing this beautiful home’s perfect blend. This 2,282 floor plan—designed for comfort this split layout offers 4 bedrooms and 2.5 bathrooms. Set in the thriving community of Pea Ridge.
Contact an agent
Home facts
- Year built:2025
- Listing ID #:1323872
- Added:55 day(s) ago
- Updated:November 25, 2025 at 05:42 PM
Rooms and interior
- Bedrooms:4
- Total bathrooms:3
- Full bathrooms:2
- Half bathrooms:1
- Living area:2,282 sq. ft.
Heating and cooling
- Cooling:Central Air, Electric
- Heating:Gas
Structure and exterior
- Roof:Architectural, Shingle
- Year built:2025
- Building area:2,282 sq. ft.
- Lot area:0.23 Acres
Utilities
- Water:Public, Water Available
- Sewer:Sewer Available
Finances and disclosures
- Price:$483,784
- Price per sq. ft.:$212
- Tax amount:$100
New listings near 2128 Porter Street
- New
 $479,900Active4 beds 3 baths2,228 sq. ft.
$479,900Active4 beds 3 baths2,228 sq. ft.3383 Patterson Road, Pea Ridge, AR 72751
MLS# 1329285Listed by: CRYE-LEIKE REALTORS, SILOAM SPRINGS - New
 $429,900Active3 beds 3 baths2,000 sq. ft.
$429,900Active3 beds 3 baths2,000 sq. ft.2408 Salmon Street, Pea Ridge, AR 72751
MLS# 1328993Listed by: CRAWFORD REAL ESTATE AND ASSOCIATES - New
 $285,000Active3 beds 2 baths1,345 sq. ft.
$285,000Active3 beds 2 baths1,345 sq. ft.1304 S Spruce Street, Pea Ridge, AR 72751
MLS# 1328929Listed by: LIMBIRD REAL ESTATE GROUP - New
 $325,000Active3 beds 2 baths1,736 sq. ft.
$325,000Active3 beds 2 baths1,736 sq. ft.475 Mcnair Street, Pea Ridge, AR 72751
MLS# 1329151Listed by: BERKSHIRE HATHAWAY HOMESERVICES SOLUTIONS REAL EST - New
 $348,371Active4 beds 2 baths1,729 sq. ft.
$348,371Active4 beds 2 baths1,729 sq. ft.1817 Porter Street, Pea Ridge, AR 72751
MLS# 1329132Listed by: SCHUBER MITCHELL REALTY  $275,000Pending2 beds 1 baths1,092 sq. ft.
$275,000Pending2 beds 1 baths1,092 sq. ft.2680 Hayden Road, Pea Ridge, AR 72751
MLS# 1329107Listed by: MCMULLEN REALTY GROUP- New
 $435,000Active4 beds 3 baths2,660 sq. ft.
$435,000Active4 beds 3 baths2,660 sq. ft.1070 Nemett Circle, Pea Ridge, AR 72751
MLS# 1329030Listed by: LIMBIRD REAL ESTATE GROUP - New
 $1,033,000Active5 beds 4 baths3,796 sq. ft.
$1,033,000Active5 beds 4 baths3,796 sq. ft.533 Forrest Drive, Pea Ridge, AR 72751
MLS# 1328888Listed by: KELLER WILLIAMS MARKET PRO REALTY BRANCH OFFICE - New
 $430,000Active4 beds 2 baths2,113 sq. ft.
$430,000Active4 beds 2 baths2,113 sq. ft.590 Douglas Street, Pea Ridge, AR 72751
MLS# 1328901Listed by: KELLER WILLIAMS MARKET PRO REALTY - New
 $530,000Active4 beds 3 baths2,440 sq. ft.
$530,000Active4 beds 3 baths2,440 sq. ft.2108 W Abbott Lane, Pea Ridge, AR 72751
MLS# 1328992Listed by: COLDWELL BANKER HARRIS MCHANEY & FAUCETTE -FAYETTE
