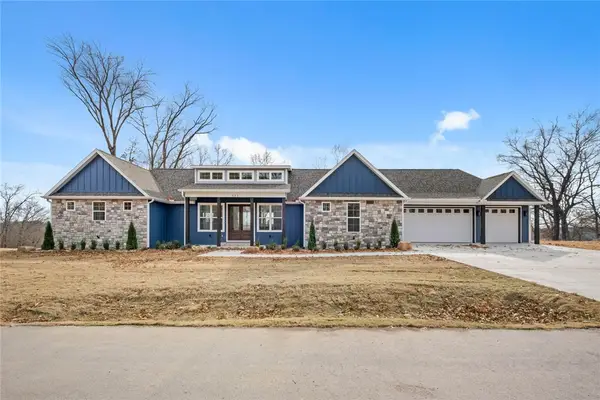296 Van Dorn Street, Pea Ridge, AR 72751
Local realty services provided by:Better Homes and Gardens Real Estate Journey
Listed by: shannon pierce
Office: summit home team
MLS#:1322897
Source:AR_NWAR
Price summary
- Price:$242,500
- Price per sq. ft.:$169.34
About this home
Back on Market; No Fault to Seller. Spacious all brick home w/bonus flex bldg in Pea Ridge! Step into this charming 3BR/2BA home w/thoughtful updates. Recent improvements: new roof on home & outbuildings, new sewer/water lines under the home (2023) new sewer line in yard to city line (10/2025) new windows, storm door & insulated garage door (2024). The kitchen shines with new oven w/air fryer & faucet (2023), newer gas cooktop & vent. Classic wood floors & tankless water heater complement the home. Fully fenced yard features not one, but two bonus structures; 390 sq. ft. “man cave” with its own tankless water heater, new vanity, doors, toilet, epoxy flooring, & plumbing for a future kitchenette & shower, plus a 8x12 shed for tools/storage. Whether you need extra living space, gym, office, or creative studio, this property offers significant versatility. A quiet & convenient location close to downtown Pea Ridge, schools, and shopping. This home is super cute and ready for your personal updates to make it your own!
Contact an agent
Home facts
- Listing ID #:1322897
- Added:52 day(s) ago
- Updated:November 24, 2025 at 08:59 AM
Rooms and interior
- Bedrooms:3
- Total bathrooms:2
- Full bathrooms:2
- Living area:1,432 sq. ft.
Heating and cooling
- Cooling:Central Air, Electric, Window Units
- Heating:Central, Gas
Structure and exterior
- Roof:Asphalt, Shingle
- Building area:1,432 sq. ft.
- Lot area:0.23 Acres
Utilities
- Sewer:Sewer Available
Finances and disclosures
- Price:$242,500
- Price per sq. ft.:$169.34
- Tax amount:$458
New listings near 296 Van Dorn Street
- New
 $429,900Active3 beds 3 baths2,000 sq. ft.
$429,900Active3 beds 3 baths2,000 sq. ft.2408 Salmon Street, Pea Ridge, AR 72751
MLS# 1328993Listed by: CRAWFORD REAL ESTATE AND ASSOCIATES - New
 $285,000Active3 beds 2 baths1,345 sq. ft.
$285,000Active3 beds 2 baths1,345 sq. ft.1304 S Spruce Street, Pea Ridge, AR 72751
MLS# 1328929Listed by: LIMBIRD REAL ESTATE GROUP - New
 $325,000Active3 beds 2 baths1,736 sq. ft.
$325,000Active3 beds 2 baths1,736 sq. ft.475 Mcnair Street, Pea Ridge, AR 72751
MLS# 1329151Listed by: BERKSHIRE HATHAWAY HOMESERVICES SOLUTIONS REAL EST - New
 $348,371Active4 beds 2 baths1,729 sq. ft.
$348,371Active4 beds 2 baths1,729 sq. ft.1817 Porter Street, Pea Ridge, AR 72751
MLS# 1329132Listed by: SCHUBER MITCHELL REALTY  $275,000Pending2 beds 1 baths1,092 sq. ft.
$275,000Pending2 beds 1 baths1,092 sq. ft.2680 Hayden Road, Pea Ridge, AR 72751
MLS# 1329107Listed by: MCMULLEN REALTY GROUP- New
 $435,000Active4 beds 3 baths2,660 sq. ft.
$435,000Active4 beds 3 baths2,660 sq. ft.1070 Nemett Circle, Pea Ridge, AR 72751
MLS# 1329030Listed by: LIMBIRD REAL ESTATE GROUP - New
 $1,033,000Active5 beds 4 baths3,796 sq. ft.
$1,033,000Active5 beds 4 baths3,796 sq. ft.533 Forrest Drive, Pea Ridge, AR 72751
MLS# 1328888Listed by: KELLER WILLIAMS MARKET PRO REALTY BRANCH OFFICE - New
 $430,000Active4 beds 2 baths2,113 sq. ft.
$430,000Active4 beds 2 baths2,113 sq. ft.590 Douglas Street, Pea Ridge, AR 72751
MLS# 1328901Listed by: KELLER WILLIAMS MARKET PRO REALTY - New
 $530,000Active4 beds 3 baths2,440 sq. ft.
$530,000Active4 beds 3 baths2,440 sq. ft.2108 W Abbott Lane, Pea Ridge, AR 72751
MLS# 1328992Listed by: COLDWELL BANKER HARRIS MCHANEY & FAUCETTE -FAYETTE  $421,640Pending4 beds 3 baths2,366 sq. ft.
$421,640Pending4 beds 3 baths2,366 sq. ft.1806 Edwards Street, Pea Ridge, AR 72751
MLS# 1328949Listed by: SCHUBER MITCHELL REALTY
