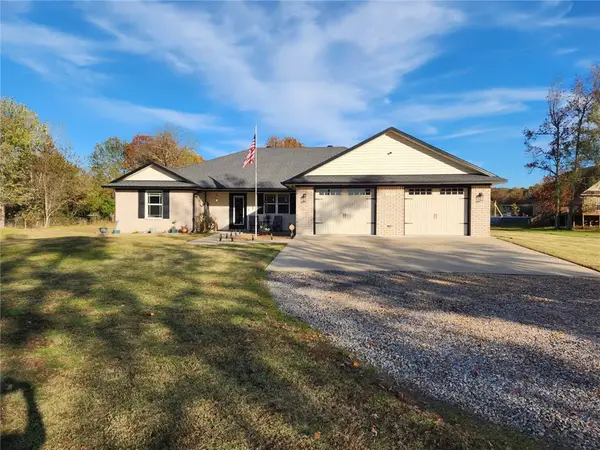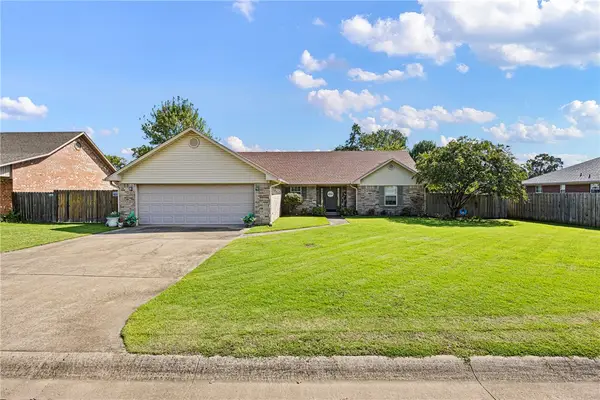2605 Hudson Road, Pottsville, AR 72858
Local realty services provided by:Better Homes and Gardens Real Estate Journey
Listed by: dylan stanley
Office: coldwell banker premier realty
MLS#:1315229
Source:AR_NWAR
Price summary
- Price:$580,000
- Price per sq. ft.:$181.88
About this home
Contemporary Elegance Meets Country Charm in this beautiful 4-bed, 3-bath custom home, where upscale finishes meet the peace and charm of country living. Perched atop Crow Mountain, this like-new home offers 3,189 sq ft of heated/cooled living space. Thoughtfully designed you will enjoy mountain views and a quiet, friendly neighborhood, just 7 minutes from Atkins and 15 minutes to Russellville. The open-concept floor plan has abundant natural, LED light, gourmet kitchen, high-end appliances, custom cabinetry, farmhouse sink & walk-in pantry. The primary suite has walk-in shower, acrylic tub & 2 walk-in closets secluded from kids/guests with a thoughtfully designed split floor plan. Foam-sprayed exterior walls, propane for cooking, Jack & Jill bathroom w/ walk-in closets. Dedicated office/fourth bedroom w/ attached full bath, large laundry room, security cameras, expansive front & rear porches, 3-car garage, & 27kW Generac generator. Move-in ready, built to the highest standards, call for your private showing today!
Contact an agent
Home facts
- Year built:2024
- Listing ID #:1315229
- Added:118 day(s) ago
- Updated:November 15, 2025 at 09:25 AM
Rooms and interior
- Bedrooms:4
- Total bathrooms:3
- Full bathrooms:3
- Living area:3,189 sq. ft.
Heating and cooling
- Cooling:Central Air, Electric
- Heating:Central, Electric
Structure and exterior
- Roof:Architectural, Shingle
- Year built:2024
- Building area:3,189 sq. ft.
- Lot area:0.87 Acres
Utilities
- Water:Public, Water Available
- Sewer:Septic Available, Septic Tank
Finances and disclosures
- Price:$580,000
- Price per sq. ft.:$181.88
- Tax amount:$77
New listings near 2605 Hudson Road
- New
 $325,000Active3 beds 3 baths1,978 sq. ft.
$325,000Active3 beds 3 baths1,978 sq. ft.1544 Sweeden Road, Russellville, AR 72802
MLS# 1327765Listed by: RIVER VALLEY REALTY, INC  $267,500Active3 beds 2 baths1,926 sq. ft.
$267,500Active3 beds 2 baths1,926 sq. ft.99 Sunflower Drive, Pottsville, AR 72858
MLS# 1323018Listed by: MOORE AND COMPANY REALTORS $125,000Active5 Acres
$125,000Active5 Acres000 Rattlesnake Lane, Pottsville, AR 72858
MLS# 1322973Listed by: RIVER VALLEY REALTY, INC $426,000Active4 beds 2 baths2,219 sq. ft.
$426,000Active4 beds 2 baths2,219 sq. ft.1313 Elk Horn Drive, Russellville, AR 72802
MLS# 1315823Listed by: LIVE. LOVE. ARKANSAS $426,000Active4 beds 2 baths2,219 sq. ft.
$426,000Active4 beds 2 baths2,219 sq. ft.1338 Elk Horn Drive, Russellville, AR 72802
MLS# 1315846Listed by: LIVE. LOVE. ARKANSAS $396,500Active4 beds 3 baths2,086 sq. ft.
$396,500Active4 beds 3 baths2,086 sq. ft.1309 Elk Horn Drive, Russellville, AR 72802
MLS# 1315855Listed by: LIVE. LOVE. ARKANSAS $396,500Active4 beds 2 baths2,096 sq. ft.
$396,500Active4 beds 2 baths2,096 sq. ft.1305 Elk Horn Drive, Russellville, AR 72802
MLS# 1315862Listed by: LIVE. LOVE. ARKANSAS $630,000Active4 beds 5 baths4,282 sq. ft.
$630,000Active4 beds 5 baths4,282 sq. ft.200 Stonecrest Lane, Russellville, AR 72802
MLS# 1321620Listed by: RIVER VALLEY REALTY, INC $184,500Pending3 beds 2 baths1,230 sq. ft.
$184,500Pending3 beds 2 baths1,230 sq. ft.178 Maggie Loop, Pottsville, AR 72858
MLS# 1320156Listed by: COLDWELL BANKER RPM GROUP - RUSSELLVILLE $229,000Active3 beds 2 baths1,574 sq. ft.
$229,000Active3 beds 2 baths1,574 sq. ft.103 Sundance Drive, Pottsville, AR 72858
MLS# 1319863Listed by: HOMELAND REALTY
