10623 N Garland Mckee Road, Prairie Grove, AR 72753
Local realty services provided by:Better Homes and Gardens Real Estate Journey
10623 N Garland Mckee Road,Prairie Grove, AR 72753
$685,000
- 3 Beds
- 2 Baths
- 2,380 sq. ft.
- Single family
- Active
Upcoming open houses
- Sun, Nov 0202:00 pm - 04:00 pm
Listed by:beth plumlee
Office:discover real estate
MLS#:1319903
Source:AR_NWAR
Price summary
- Price:$685,000
- Price per sq. ft.:$287.82
About this home
Welcome to 10623 N Garland McKee Rd, Prairie Grove—a beautifully maintained 3-bedroom, 2-bath home offering 2,380 sq ft of living space with a versatile bonus room above the garage. Nestled on 5.22 manicured acres just minutes from Farmington, this property combines modern comfort with privacy and peaceful country living.
Bright kitchen with breakfast nook, double oven, and abundant counter space
Spacious dining area for gatherings
Open living room
Bonus room above garage—ideal for office, gym, or guest space
FamilySafe 4x6 storm shelter inside attached garage
5.22 acres with tree-lined buffer for privacy
Fully fenced, landscaped backyard with in-ground pool
Covered front porch with scenic country views
24x30 detached insulated workshop with storage and workspace
Ample room for entertaining, relaxing, or hobbies
Conveniently located near Farmington and Prairie Grove schools, this home offers the perfect balance of space, amenities, and tranquility. New roof/gutters September 2025. Hot tub does not convey
Contact an agent
Home facts
- Year built:1997
- Listing ID #:1319903
- Added:49 day(s) ago
- Updated:November 01, 2025 at 02:22 PM
Rooms and interior
- Bedrooms:3
- Total bathrooms:2
- Full bathrooms:2
- Living area:2,380 sq. ft.
Heating and cooling
- Cooling:Central Air, Electric
- Heating:Central
Structure and exterior
- Roof:Architectural, Shingle
- Year built:1997
- Building area:2,380 sq. ft.
- Lot area:5.22 Acres
Utilities
- Water:Public, Water Available
- Sewer:Septic Available, Septic Tank
Finances and disclosures
- Price:$685,000
- Price per sq. ft.:$287.82
- Tax amount:$2,324
New listings near 10623 N Garland Mckee Road
- New
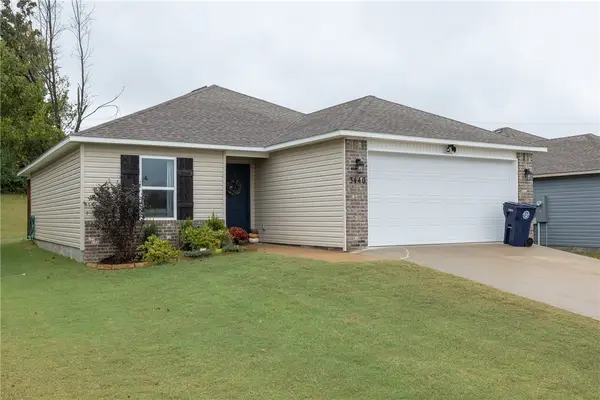 $248,000Active3 beds 2 baths1,209 sq. ft.
$248,000Active3 beds 2 baths1,209 sq. ft.3440 Red Tail Way, Farmington, AR 72730
MLS# 1327181Listed by: BASSETT MIX AND ASSOCIATES, INC - New
 $254,624Active3 beds 2 baths1,202 sq. ft.
$254,624Active3 beds 2 baths1,202 sq. ft.730 Marcella Street, Prairie Grove, AR 72753
MLS# 1326995Listed by: SCHUBER MITCHELL REALTY - New
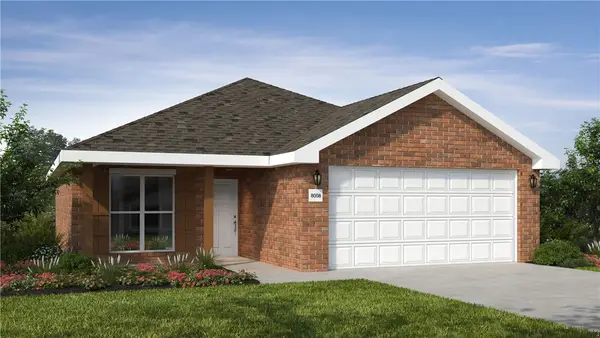 $257,351Active3 beds 2 baths1,201 sq. ft.
$257,351Active3 beds 2 baths1,201 sq. ft.720 Marcella Street, Prairie Grove, AR 72753
MLS# 1326999Listed by: SCHUBER MITCHELL REALTY - New
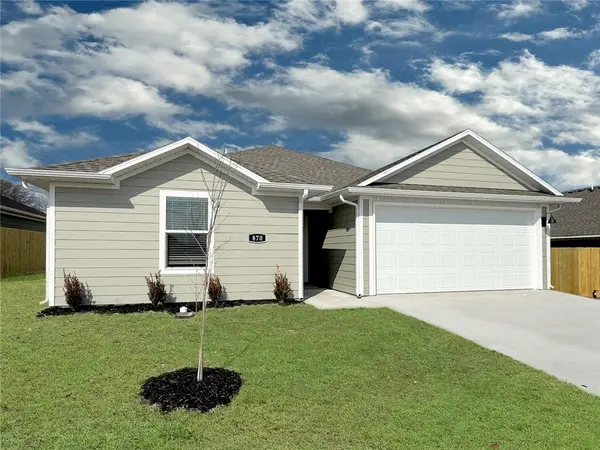 $291,000Active3 beds 2 baths1,552 sq. ft.
$291,000Active3 beds 2 baths1,552 sq. ft.570 Mac Street, Prairie Grove, AR 72753
MLS# 1326976Listed by: D.R. HORTON REALTY OF ARKANSAS, LLC 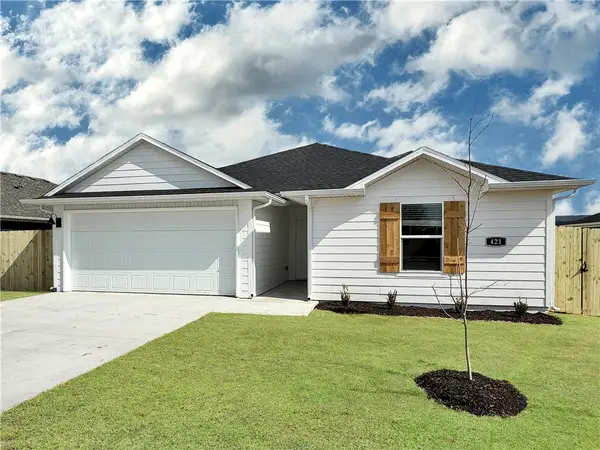 $280,000Pending3 beds 2 baths1,404 sq. ft.
$280,000Pending3 beds 2 baths1,404 sq. ft.530 Shepherd Street, Prairie Grove, AR 72753
MLS# 1326982Listed by: D.R. HORTON REALTY OF ARKANSAS, LLC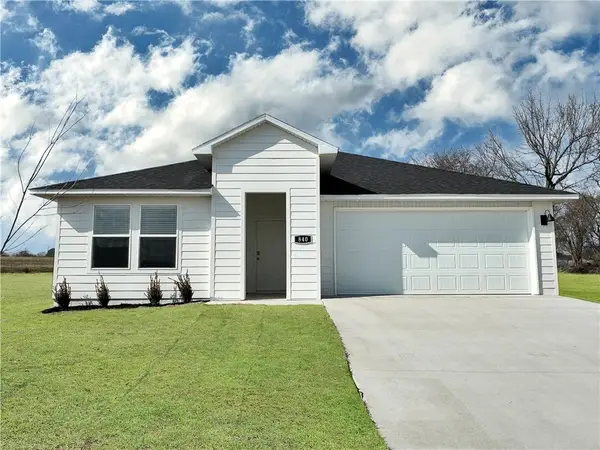 $325,000Pending4 beds 3 baths2,034 sq. ft.
$325,000Pending4 beds 3 baths2,034 sq. ft.990 Sagely Street, Prairie Grove, AR 72753
MLS# 1326986Listed by: D.R. HORTON REALTY OF ARKANSAS, LLC- New
 $265,000Active3 beds 2 baths1,250 sq. ft.
$265,000Active3 beds 2 baths1,250 sq. ft.920 Seabiscuit Drive, Prairie Grove, AR 72753
MLS# 1326871Listed by: COLLIER & ASSOCIATES- ROGERS BRANCH - New
 $329,900Active2 beds 3 baths1,436 sq. ft.
$329,900Active2 beds 3 baths1,436 sq. ft.222 Nebo Street, Prairie Grove, AR 72753
MLS# 1326851Listed by: LEGEND REALTY INC - Open Sun, 2 to 4pmNew
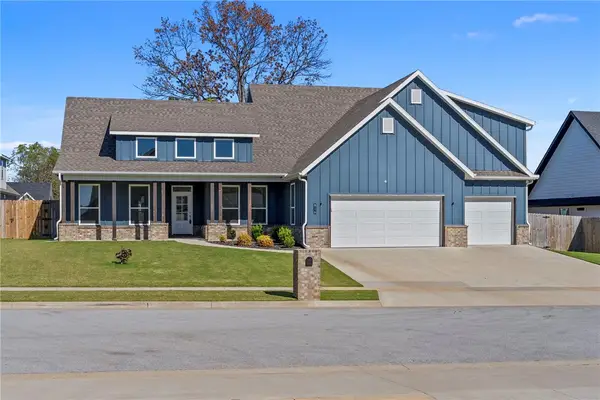 $565,000Active4 beds 4 baths2,893 sq. ft.
$565,000Active4 beds 4 baths2,893 sq. ft.816 Spurgeon Lane, Prairie Grove, AR 72753
MLS# 1325987Listed by: SUDAR GROUP - New
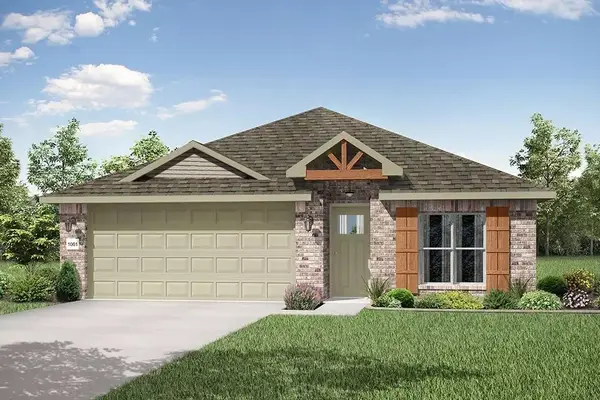 $285,547Active4 beds 2 baths1,550 sq. ft.
$285,547Active4 beds 2 baths1,550 sq. ft.710 Marcella Street, Prairie Grove, AR 72753
MLS# 1326174Listed by: SCHUBER MITCHELL REALTY
