1170 Musket Street, Prairie Grove, AR 72753
Local realty services provided by:Better Homes and Gardens Real Estate Journey
Listed by:chris may
Office:coldwell banker harris mchaney & faucette -fayette
MLS#:1319716
Source:AR_NWAR
Price summary
- Price:$374,900
- Price per sq. ft.:$185.69
About this home
Beautiful 4-Bedroom Brick Home with Spacious Yard and Modern Upgrades. This wonderful 4-bedroom, 2-bath brick home features a desirable split floor plan and a host of recent upgrades. The large living room welcomes you with trey ceilings, LED lighting, and a cozy gas fireplace. The kitchen shines with granite countertops, a pantry, and an eat-in bar—perfect for everyday living and entertaining. The primary suite includes a walk-in closet with custom wood trim, offering both comfort and style. Enjoy brand-new LVP flooring and carpet installed in 2025, plus a new roof added in 2022 for peace of mind. Step outside to one of the largest yards in the neighborhood—fully privacy-fenced and enhanced with multiple patio areas and a charming pergola, ideal for outdoor dining and relaxing. Located just 3 blocks from Hwy 62 and close to schools, parks, and shopping, this home combines comfort, style, and convenience. Seller will pay $5000 of buyer's closing cost upon successful close.
Contact an agent
Home facts
- Year built:2006
- Listing ID #:1319716
- Added:65 day(s) ago
- Updated:November 01, 2025 at 07:40 AM
Rooms and interior
- Bedrooms:4
- Total bathrooms:2
- Full bathrooms:2
- Living area:2,019 sq. ft.
Heating and cooling
- Cooling:Central Air, Electric
- Heating:Central, Gas
Structure and exterior
- Roof:Architectural, Shingle
- Year built:2006
- Building area:2,019 sq. ft.
- Lot area:0.22 Acres
Utilities
- Water:Public, Water Available
- Sewer:Public Sewer, Sewer Available
Finances and disclosures
- Price:$374,900
- Price per sq. ft.:$185.69
- Tax amount:$1,308
New listings near 1170 Musket Street
- New
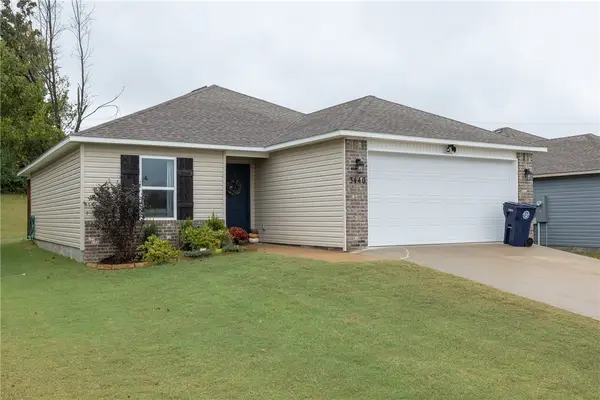 $248,000Active3 beds 2 baths1,209 sq. ft.
$248,000Active3 beds 2 baths1,209 sq. ft.3440 Red Tail Way, Farmington, AR 72730
MLS# 1327181Listed by: BASSETT MIX AND ASSOCIATES, INC - New
 $254,624Active3 beds 2 baths1,202 sq. ft.
$254,624Active3 beds 2 baths1,202 sq. ft.730 Marcella Street, Prairie Grove, AR 72753
MLS# 1326995Listed by: SCHUBER MITCHELL REALTY - New
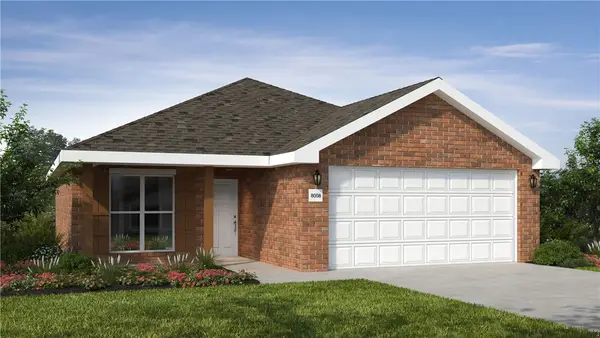 $257,351Active3 beds 2 baths1,201 sq. ft.
$257,351Active3 beds 2 baths1,201 sq. ft.720 Marcella Street, Prairie Grove, AR 72753
MLS# 1326999Listed by: SCHUBER MITCHELL REALTY - New
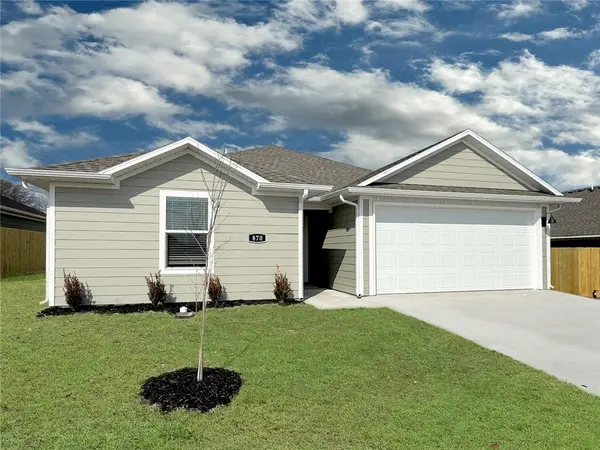 $291,000Active3 beds 2 baths1,552 sq. ft.
$291,000Active3 beds 2 baths1,552 sq. ft.570 Mac Street, Prairie Grove, AR 72753
MLS# 1326976Listed by: D.R. HORTON REALTY OF ARKANSAS, LLC 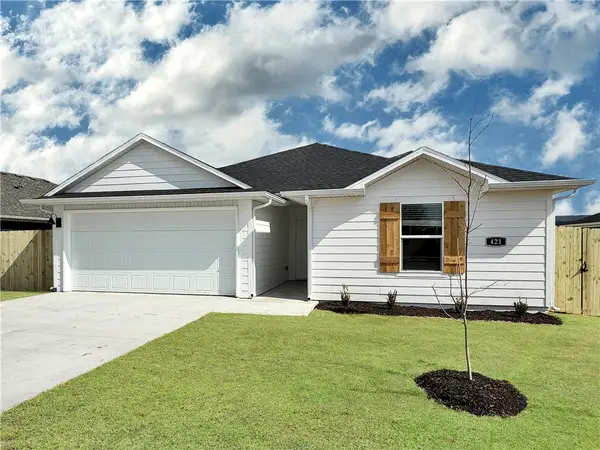 $280,000Pending3 beds 2 baths1,404 sq. ft.
$280,000Pending3 beds 2 baths1,404 sq. ft.530 Shepherd Street, Prairie Grove, AR 72753
MLS# 1326982Listed by: D.R. HORTON REALTY OF ARKANSAS, LLC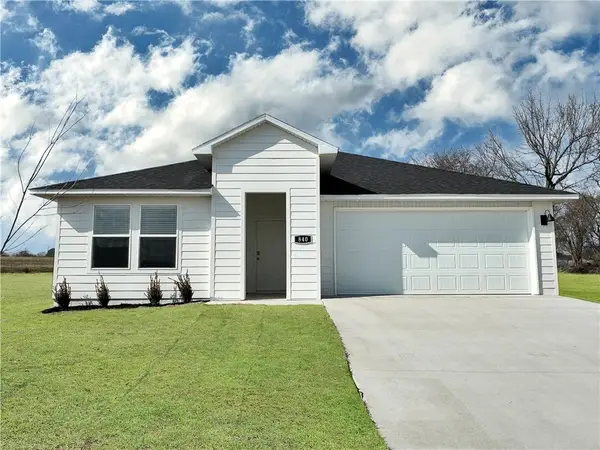 $325,000Pending4 beds 3 baths2,034 sq. ft.
$325,000Pending4 beds 3 baths2,034 sq. ft.990 Sagely Street, Prairie Grove, AR 72753
MLS# 1326986Listed by: D.R. HORTON REALTY OF ARKANSAS, LLC- New
 $265,000Active3 beds 2 baths1,250 sq. ft.
$265,000Active3 beds 2 baths1,250 sq. ft.920 Seabiscuit Drive, Prairie Grove, AR 72753
MLS# 1326871Listed by: COLLIER & ASSOCIATES- ROGERS BRANCH - New
 $329,900Active2 beds 3 baths1,436 sq. ft.
$329,900Active2 beds 3 baths1,436 sq. ft.222 Nebo Street, Prairie Grove, AR 72753
MLS# 1326851Listed by: LEGEND REALTY INC - Open Sun, 2 to 4pmNew
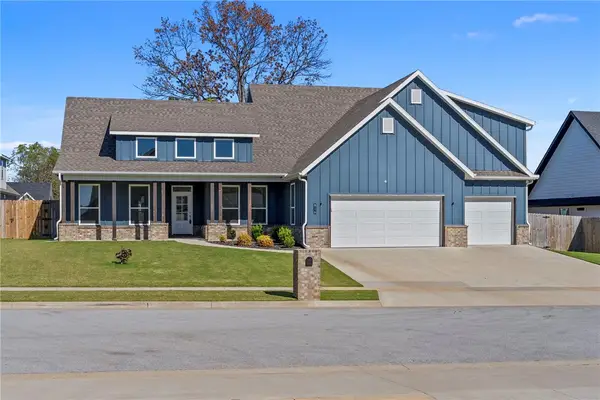 $565,000Active4 beds 4 baths2,893 sq. ft.
$565,000Active4 beds 4 baths2,893 sq. ft.816 Spurgeon Lane, Prairie Grove, AR 72753
MLS# 1325987Listed by: SUDAR GROUP 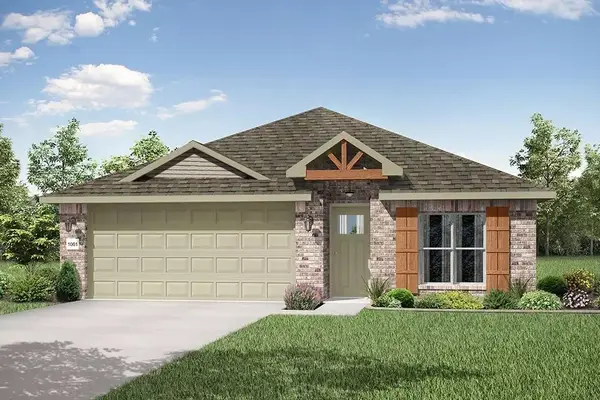 $285,547Active4 beds 2 baths1,550 sq. ft.
$285,547Active4 beds 2 baths1,550 sq. ft.710 Marcella Street, Prairie Grove, AR 72753
MLS# 1326174Listed by: SCHUBER MITCHELL REALTY
