1681 Cavalry Lane, Prairie Grove, AR 72753
Local realty services provided by:Better Homes and Gardens Real Estate Journey
Listed by:kellie cantu
Office:exp realty nwa branch
MLS#:1324897
Source:AR_NWAR
Price summary
- Price:$319,900
- Price per sq. ft.:$199.81
About this home
This house offers a split 4 bedroom/2 bath plan with a tiled shower in the master bath, and a jetted whirlpool tub perfect for soaking. The eat- in kitchen is large and spacious, offering tons of counter and cabinet space. The soaring ceilings make this 1601 square foot house feel much bigger. It is a decorator's dream with tons of alcoves and nooks with which to display treasures or art. There is a 3 car garage to store everything you need or want. The level backyard offers plenty of space for anything you want to do with it, and includes a big covered deck perfect for enjoying a sunrise, or for beating the heat in the afternoon. The carpets were replaced this year and have a 20 year warranty transferable to the new owner. There is also new LVP in the living room and hall, and the LR/DR and each bedroom were professionally painted this year. Come check out this peacefully tucked away home and see why you want to make it your own!
Contact an agent
Home facts
- Year built:2016
- Listing ID #:1324897
- Added:20 day(s) ago
- Updated:November 01, 2025 at 02:22 PM
Rooms and interior
- Bedrooms:4
- Total bathrooms:2
- Full bathrooms:2
- Living area:1,601 sq. ft.
Heating and cooling
- Cooling:Central Air
- Heating:Central, Gas
Structure and exterior
- Roof:Asphalt, Shingle
- Year built:2016
- Building area:1,601 sq. ft.
- Lot area:0.25 Acres
Utilities
- Water:Public, Water Available
- Sewer:Sewer Available
Finances and disclosures
- Price:$319,900
- Price per sq. ft.:$199.81
- Tax amount:$1,576
New listings near 1681 Cavalry Lane
- New
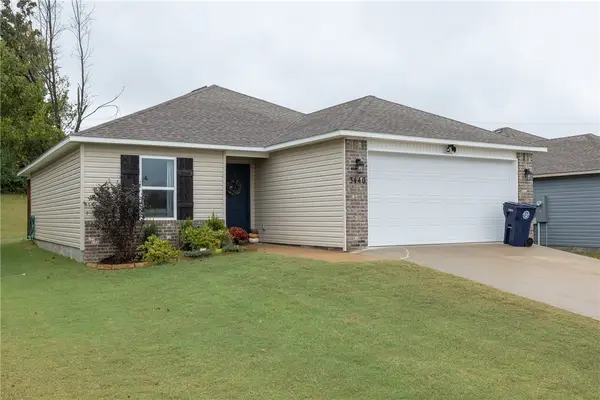 $248,000Active3 beds 2 baths1,209 sq. ft.
$248,000Active3 beds 2 baths1,209 sq. ft.3440 Red Tail Way, Farmington, AR 72730
MLS# 1327181Listed by: BASSETT MIX AND ASSOCIATES, INC - New
 $254,624Active3 beds 2 baths1,202 sq. ft.
$254,624Active3 beds 2 baths1,202 sq. ft.730 Marcella Street, Prairie Grove, AR 72753
MLS# 1326995Listed by: SCHUBER MITCHELL REALTY - New
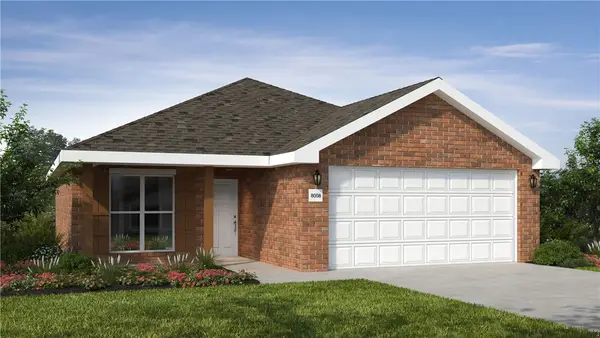 $257,351Active3 beds 2 baths1,201 sq. ft.
$257,351Active3 beds 2 baths1,201 sq. ft.720 Marcella Street, Prairie Grove, AR 72753
MLS# 1326999Listed by: SCHUBER MITCHELL REALTY - New
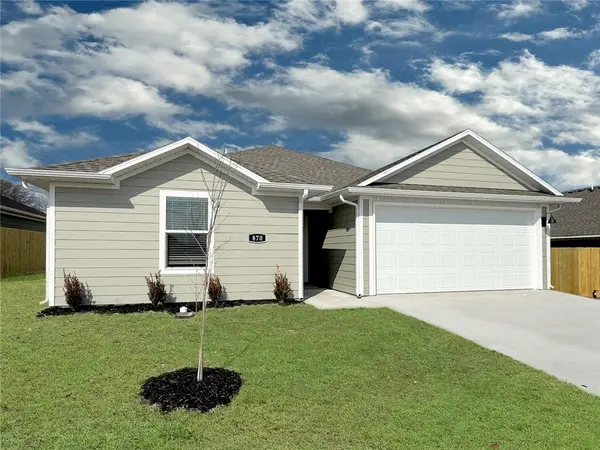 $291,000Active3 beds 2 baths1,552 sq. ft.
$291,000Active3 beds 2 baths1,552 sq. ft.570 Mac Street, Prairie Grove, AR 72753
MLS# 1326976Listed by: D.R. HORTON REALTY OF ARKANSAS, LLC 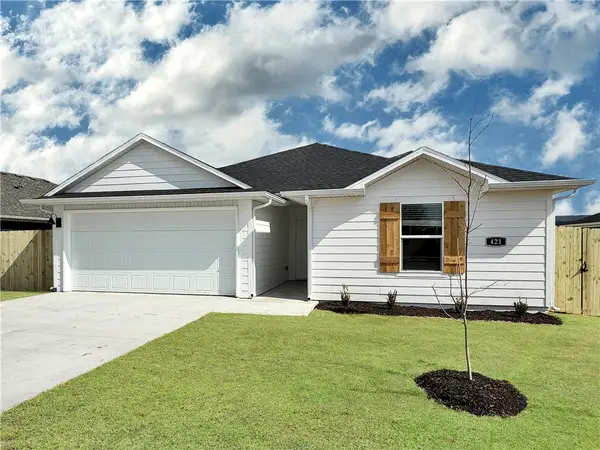 $280,000Pending3 beds 2 baths1,404 sq. ft.
$280,000Pending3 beds 2 baths1,404 sq. ft.530 Shepherd Street, Prairie Grove, AR 72753
MLS# 1326982Listed by: D.R. HORTON REALTY OF ARKANSAS, LLC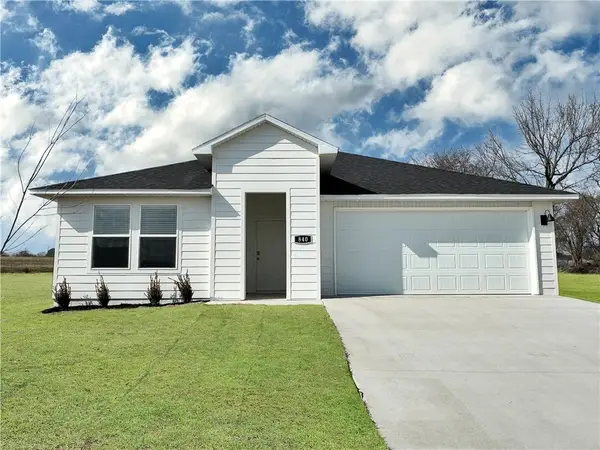 $325,000Pending4 beds 3 baths2,034 sq. ft.
$325,000Pending4 beds 3 baths2,034 sq. ft.990 Sagely Street, Prairie Grove, AR 72753
MLS# 1326986Listed by: D.R. HORTON REALTY OF ARKANSAS, LLC- New
 $265,000Active3 beds 2 baths1,250 sq. ft.
$265,000Active3 beds 2 baths1,250 sq. ft.920 Seabiscuit Drive, Prairie Grove, AR 72753
MLS# 1326871Listed by: COLLIER & ASSOCIATES- ROGERS BRANCH - New
 $329,900Active2 beds 3 baths1,436 sq. ft.
$329,900Active2 beds 3 baths1,436 sq. ft.222 Nebo Street, Prairie Grove, AR 72753
MLS# 1326851Listed by: LEGEND REALTY INC - Open Sun, 2 to 4pmNew
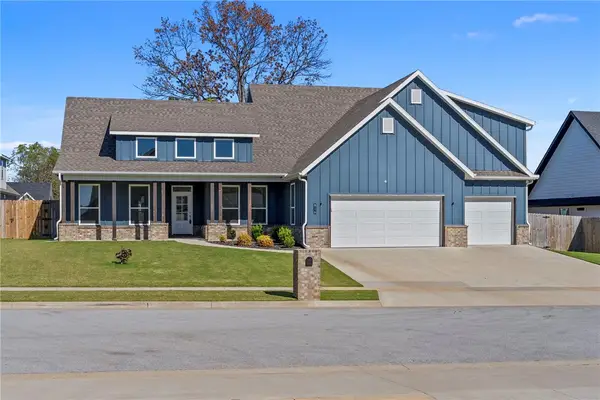 $565,000Active4 beds 4 baths2,893 sq. ft.
$565,000Active4 beds 4 baths2,893 sq. ft.816 Spurgeon Lane, Prairie Grove, AR 72753
MLS# 1325987Listed by: SUDAR GROUP - New
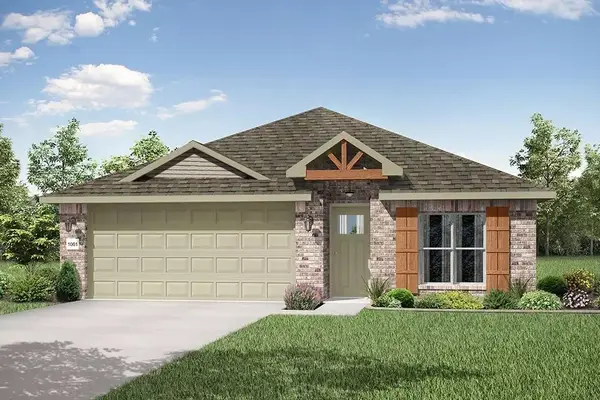 $285,547Active4 beds 2 baths1,550 sq. ft.
$285,547Active4 beds 2 baths1,550 sq. ft.710 Marcella Street, Prairie Grove, AR 72753
MLS# 1326174Listed by: SCHUBER MITCHELL REALTY
