212 Marna Lynn Drive, Prairie Grove, AR 72753
Local realty services provided by:Better Homes and Gardens Real Estate Journey
Listed by:nwa native team
Office:blue canopy realty
MLS#:1319315
Source:AR_NWAR
Price summary
- Price:$182,000
- Price per sq. ft.:$199.56
About this home
This lovingly updated 3-bedroom open floorplan home is nestled on a spacious, shaded lot in the heart of Prairie Grove - where every corner feels like home. Inside you’ll find fresh paint, updated flooring and sun-filled spaces that create a cozy welcoming atmosphere. The newly added primary bedroom offers peaceful quarters with oversized windows, perfect for quiet mornings. The kitchen glows with soft natural lighting. Two additional bedrooms offer flexibility for family, guests or a home office.
Step outside to a spacious shaded lot adorned with a blend of mature/fruit-bearing trees. The large manicure yard offers endless potential for custom outdoor living. The backyard is a true retreat highlighted with a cozy fire pit and a powered workshop - perfect property for gardening, hobbies or simply unwinding. Enjoy slow mornings on the front porch, tucked into a friendly neighborhood just a short stroll from parks, scenic trails, and the town square. This Prairie Grove gem is ready to welcome you home!
Contact an agent
Home facts
- Year built:1961
- Listing ID #:1319315
- Added:66 day(s) ago
- Updated:November 01, 2025 at 07:40 AM
Rooms and interior
- Bedrooms:3
- Total bathrooms:1
- Full bathrooms:1
- Living area:912 sq. ft.
Heating and cooling
- Cooling:Central Air, Gas
- Heating:Central, Gas
Structure and exterior
- Roof:Architectural, Shingle
- Year built:1961
- Building area:912 sq. ft.
- Lot area:0.29 Acres
Utilities
- Water:Public, Water Available
Finances and disclosures
- Price:$182,000
- Price per sq. ft.:$199.56
- Tax amount:$595
New listings near 212 Marna Lynn Drive
- New
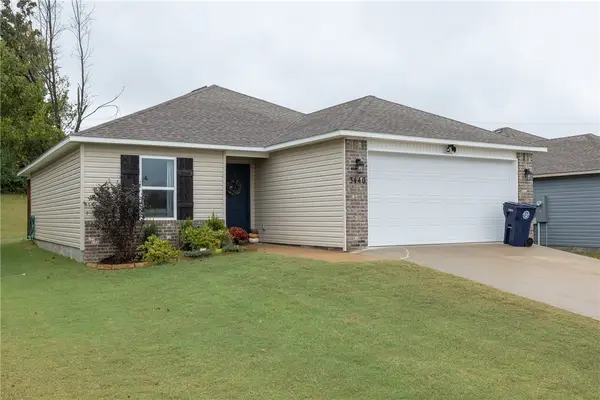 $248,000Active3 beds 2 baths1,209 sq. ft.
$248,000Active3 beds 2 baths1,209 sq. ft.3440 Red Tail Way, Farmington, AR 72730
MLS# 1327181Listed by: BASSETT MIX AND ASSOCIATES, INC - New
 $254,624Active3 beds 2 baths1,202 sq. ft.
$254,624Active3 beds 2 baths1,202 sq. ft.730 Marcella Street, Prairie Grove, AR 72753
MLS# 1326995Listed by: SCHUBER MITCHELL REALTY - New
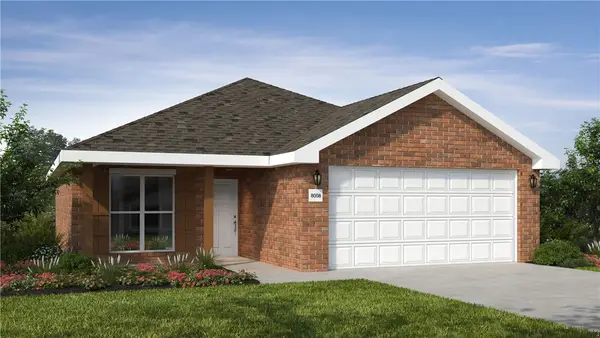 $257,351Active3 beds 2 baths1,201 sq. ft.
$257,351Active3 beds 2 baths1,201 sq. ft.720 Marcella Street, Prairie Grove, AR 72753
MLS# 1326999Listed by: SCHUBER MITCHELL REALTY - New
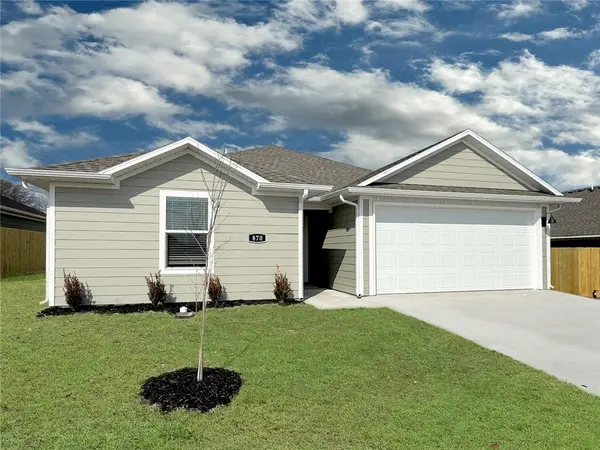 $291,000Active3 beds 2 baths1,552 sq. ft.
$291,000Active3 beds 2 baths1,552 sq. ft.570 Mac Street, Prairie Grove, AR 72753
MLS# 1326976Listed by: D.R. HORTON REALTY OF ARKANSAS, LLC 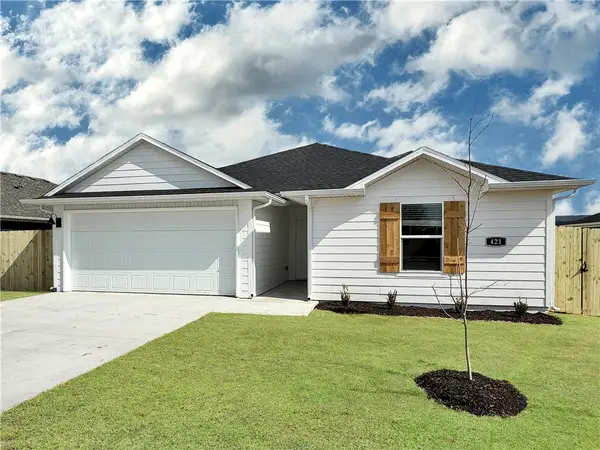 $280,000Pending3 beds 2 baths1,404 sq. ft.
$280,000Pending3 beds 2 baths1,404 sq. ft.530 Shepherd Street, Prairie Grove, AR 72753
MLS# 1326982Listed by: D.R. HORTON REALTY OF ARKANSAS, LLC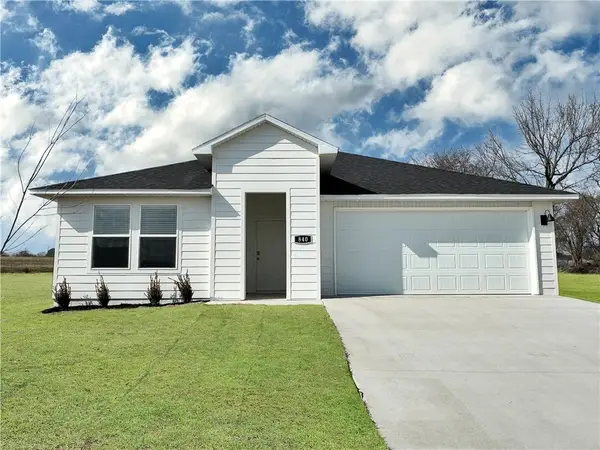 $325,000Pending4 beds 3 baths2,034 sq. ft.
$325,000Pending4 beds 3 baths2,034 sq. ft.990 Sagely Street, Prairie Grove, AR 72753
MLS# 1326986Listed by: D.R. HORTON REALTY OF ARKANSAS, LLC- New
 $265,000Active3 beds 2 baths1,250 sq. ft.
$265,000Active3 beds 2 baths1,250 sq. ft.920 Seabiscuit Drive, Prairie Grove, AR 72753
MLS# 1326871Listed by: COLLIER & ASSOCIATES- ROGERS BRANCH - New
 $329,900Active2 beds 3 baths1,436 sq. ft.
$329,900Active2 beds 3 baths1,436 sq. ft.222 Nebo Street, Prairie Grove, AR 72753
MLS# 1326851Listed by: LEGEND REALTY INC - Open Sun, 2 to 4pmNew
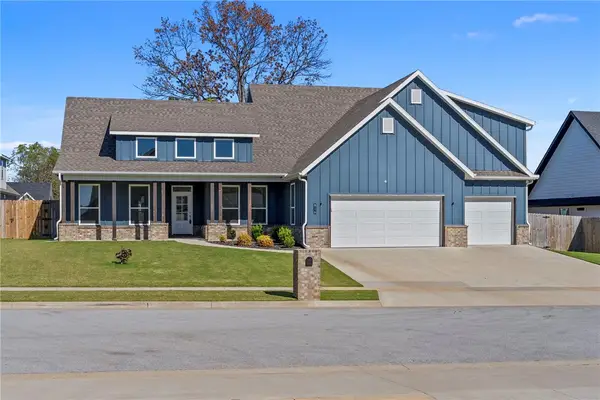 $565,000Active4 beds 4 baths2,893 sq. ft.
$565,000Active4 beds 4 baths2,893 sq. ft.816 Spurgeon Lane, Prairie Grove, AR 72753
MLS# 1325987Listed by: SUDAR GROUP - New
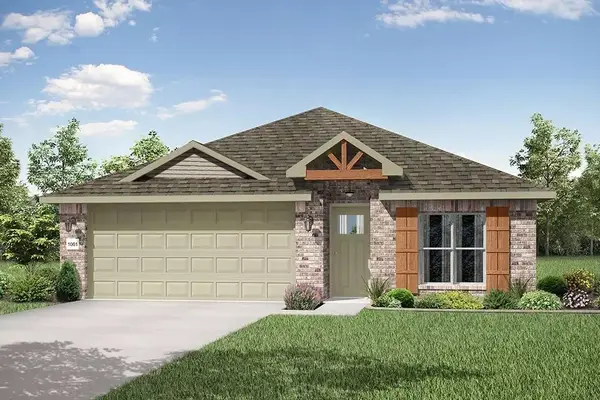 $285,547Active4 beds 2 baths1,550 sq. ft.
$285,547Active4 beds 2 baths1,550 sq. ft.710 Marcella Street, Prairie Grove, AR 72753
MLS# 1326174Listed by: SCHUBER MITCHELL REALTY
