513 E Parks Street, Prairie Grove, AR 72753
Local realty services provided by:Better Homes and Gardens Real Estate Journey
Listed by:kelly sanford
Office:bassett mix and associates, inc
MLS#:1322136
Source:AR_NWAR
Price summary
- Price:$214,900
- Price per sq. ft.:$189.84
About this home
So much potential in this traditional frame home on a beautiful level corner lot with mature shade trees! Updates completed in 2020 included exterior siding, windows, and plumbing. Inside, there’s vinyl plank flooring throughout, along with a kitchen that offers a butcher block island and stainless appliances, all opening into a main living area with tall ceilings. With 3 bedrooms, 1.5 baths—including a convenient half bath off the generously sized laundry space, this property is ready for your personal vision and some TLC to bring it back to life. Outside, the fenced backyard provides plenty of space, while the front porch is ready to be refreshed into something truly charming. The yard holds lots of opportunity too—all just minutes from Historic Downtown Prairie Grove and community amenities like the City Water Park and splash pad, dog park, skate park, and Battlefield State Park. Seller is eager to make a move, so bring your ideas and make this one your own! SOLD AS IS.
Contact an agent
Home facts
- Year built:1928
- Listing ID #:1322136
- Added:46 day(s) ago
- Updated:November 01, 2025 at 02:22 PM
Rooms and interior
- Bedrooms:3
- Total bathrooms:2
- Full bathrooms:1
- Half bathrooms:1
- Living area:1,132 sq. ft.
Heating and cooling
- Cooling:Central Air, Electric
- Heating:Central, Gas
Structure and exterior
- Roof:Asphalt, Shingle
- Year built:1928
- Building area:1,132 sq. ft.
- Lot area:0.3 Acres
Utilities
- Water:Public, Water Available
- Sewer:Public Sewer, Sewer Available
Finances and disclosures
- Price:$214,900
- Price per sq. ft.:$189.84
- Tax amount:$262
New listings near 513 E Parks Street
- New
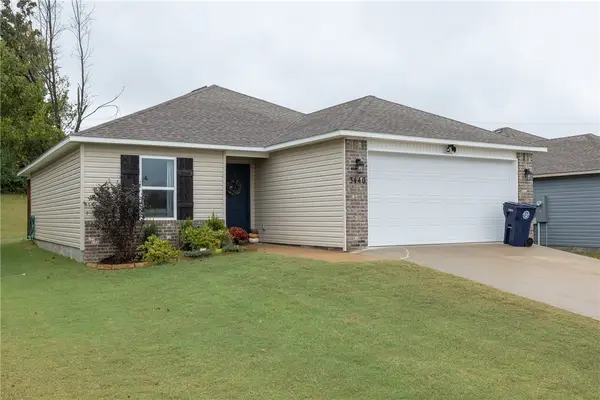 $248,000Active3 beds 2 baths1,209 sq. ft.
$248,000Active3 beds 2 baths1,209 sq. ft.3440 Red Tail Way, Farmington, AR 72730
MLS# 1327181Listed by: BASSETT MIX AND ASSOCIATES, INC - New
 $254,624Active3 beds 2 baths1,202 sq. ft.
$254,624Active3 beds 2 baths1,202 sq. ft.730 Marcella Street, Prairie Grove, AR 72753
MLS# 1326995Listed by: SCHUBER MITCHELL REALTY - New
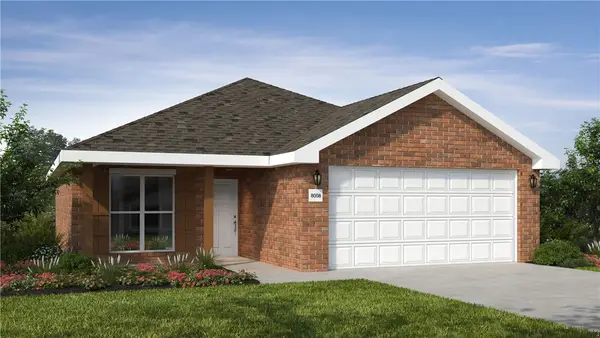 $257,351Active3 beds 2 baths1,201 sq. ft.
$257,351Active3 beds 2 baths1,201 sq. ft.720 Marcella Street, Prairie Grove, AR 72753
MLS# 1326999Listed by: SCHUBER MITCHELL REALTY - New
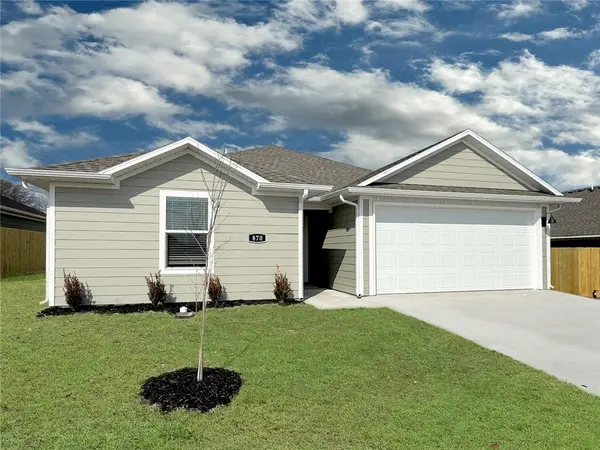 $291,000Active3 beds 2 baths1,552 sq. ft.
$291,000Active3 beds 2 baths1,552 sq. ft.570 Mac Street, Prairie Grove, AR 72753
MLS# 1326976Listed by: D.R. HORTON REALTY OF ARKANSAS, LLC 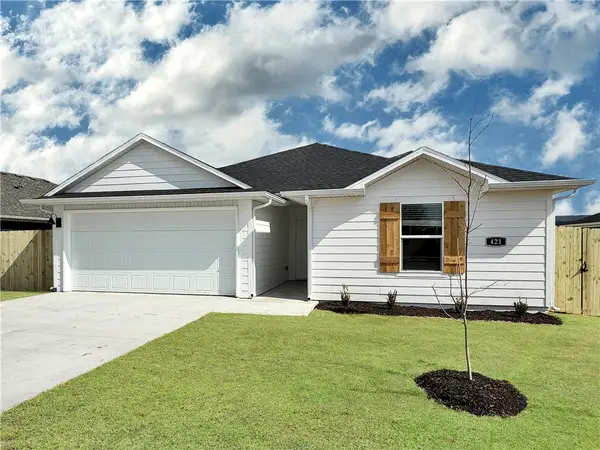 $280,000Pending3 beds 2 baths1,404 sq. ft.
$280,000Pending3 beds 2 baths1,404 sq. ft.530 Shepherd Street, Prairie Grove, AR 72753
MLS# 1326982Listed by: D.R. HORTON REALTY OF ARKANSAS, LLC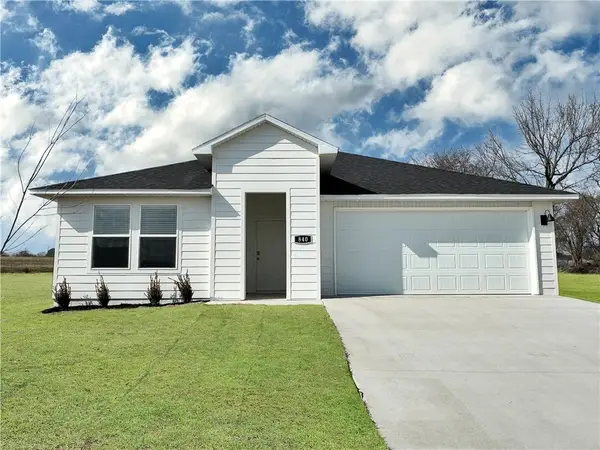 $325,000Pending4 beds 3 baths2,034 sq. ft.
$325,000Pending4 beds 3 baths2,034 sq. ft.990 Sagely Street, Prairie Grove, AR 72753
MLS# 1326986Listed by: D.R. HORTON REALTY OF ARKANSAS, LLC- New
 $265,000Active3 beds 2 baths1,250 sq. ft.
$265,000Active3 beds 2 baths1,250 sq. ft.920 Seabiscuit Drive, Prairie Grove, AR 72753
MLS# 1326871Listed by: COLLIER & ASSOCIATES- ROGERS BRANCH - New
 $329,900Active2 beds 3 baths1,436 sq. ft.
$329,900Active2 beds 3 baths1,436 sq. ft.222 Nebo Street, Prairie Grove, AR 72753
MLS# 1326851Listed by: LEGEND REALTY INC - Open Sun, 2 to 4pmNew
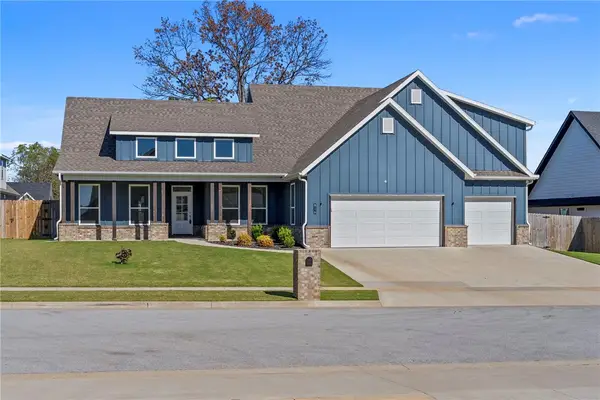 $565,000Active4 beds 4 baths2,893 sq. ft.
$565,000Active4 beds 4 baths2,893 sq. ft.816 Spurgeon Lane, Prairie Grove, AR 72753
MLS# 1325987Listed by: SUDAR GROUP - New
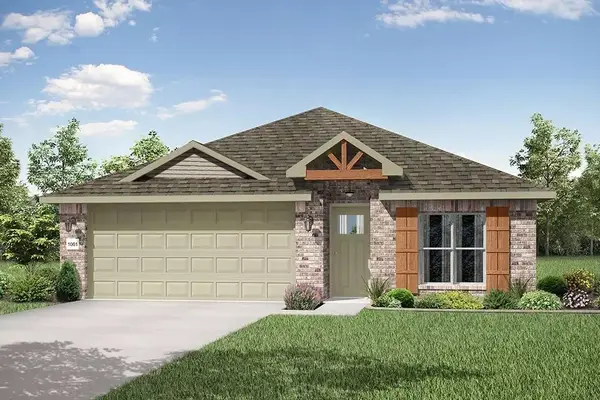 $285,547Active4 beds 2 baths1,550 sq. ft.
$285,547Active4 beds 2 baths1,550 sq. ft.710 Marcella Street, Prairie Grove, AR 72753
MLS# 1326174Listed by: SCHUBER MITCHELL REALTY
