606 Hindman Drive, Prairie Grove, AR 72753
Local realty services provided by:Better Homes and Gardens Real Estate Journey
Listed by:the moldenhauer group (team id: moldenhauer)
Office:re/max associates, llc.
MLS#:1321683
Source:AR_NWAR
Price summary
- Price:$415,000
- Price per sq. ft.:$191.42
About this home
Discover a tranquil retreat in this thoughtfully appointed 4-bed, 2.5-bath home. An inviting foyer flows seamlessly into the formal dining area and onward to the spacious living room, creating a natural layout for entertaining and everyday comfort. A spacious kitchen with a large island and premium double oven serves as the perfect hub for cooking, baking and hosting with ease. Private primary suite offers direct patio access, a spa-like bath, and dual walk-in closets for ample storage. Outdoor living is elevated with a covered patio featuring its own fireplace, ideal for cozy evenings or entertaining guests while a reinforced concrete pad with a 30-amp power hookup makes RV parking effortless. A generous backyard adds room for play, gardening, or quiet relaxation. Positioned minutes from parks, trails, and community amenities, this home delivers comfort, functionality, and lifestyle in one.
Contact an agent
Home facts
- Year built:2017
- Listing ID #:1321683
- Added:51 day(s) ago
- Updated:November 01, 2025 at 07:40 AM
Rooms and interior
- Bedrooms:4
- Total bathrooms:3
- Full bathrooms:2
- Half bathrooms:1
- Living area:2,168 sq. ft.
Heating and cooling
- Cooling:Central Air, Electric
- Heating:Central, Electric
Structure and exterior
- Roof:Architectural, Shingle
- Year built:2017
- Building area:2,168 sq. ft.
- Lot area:0.27 Acres
Utilities
- Water:Public, Water Available
- Sewer:Public Sewer, Sewer Available
Finances and disclosures
- Price:$415,000
- Price per sq. ft.:$191.42
- Tax amount:$3,163
New listings near 606 Hindman Drive
- New
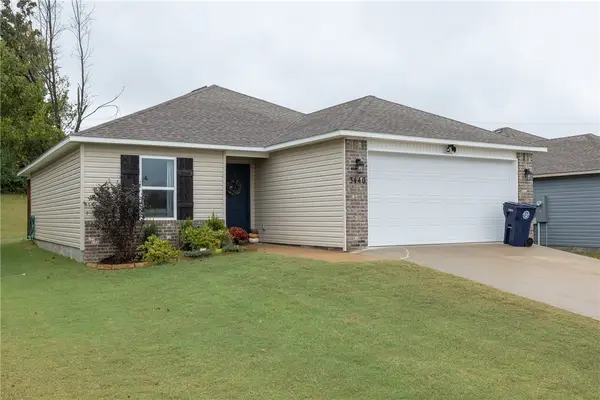 $248,000Active3 beds 2 baths1,209 sq. ft.
$248,000Active3 beds 2 baths1,209 sq. ft.3440 Red Tail Way, Farmington, AR 72730
MLS# 1327181Listed by: BASSETT MIX AND ASSOCIATES, INC - New
 $254,624Active3 beds 2 baths1,202 sq. ft.
$254,624Active3 beds 2 baths1,202 sq. ft.730 Marcella Street, Prairie Grove, AR 72753
MLS# 1326995Listed by: SCHUBER MITCHELL REALTY - New
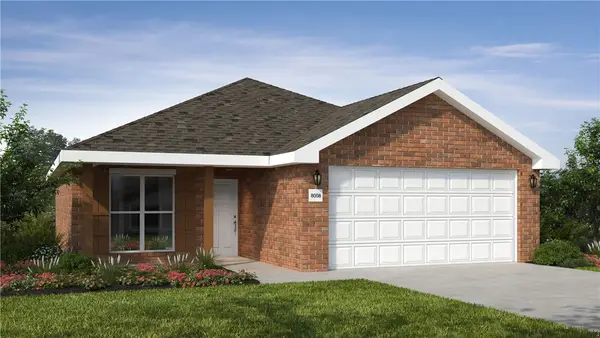 $257,351Active3 beds 2 baths1,201 sq. ft.
$257,351Active3 beds 2 baths1,201 sq. ft.720 Marcella Street, Prairie Grove, AR 72753
MLS# 1326999Listed by: SCHUBER MITCHELL REALTY - New
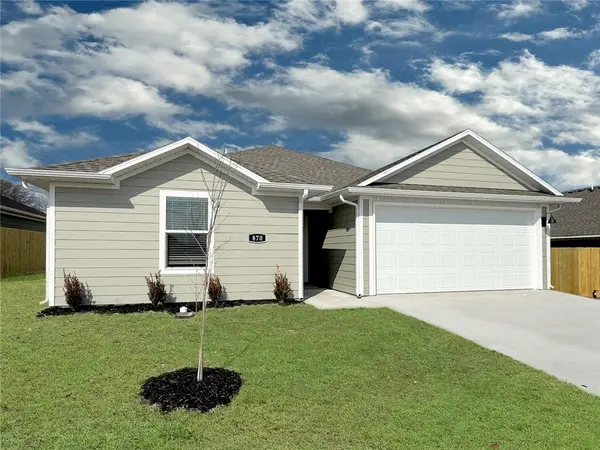 $291,000Active3 beds 2 baths1,552 sq. ft.
$291,000Active3 beds 2 baths1,552 sq. ft.570 Mac Street, Prairie Grove, AR 72753
MLS# 1326976Listed by: D.R. HORTON REALTY OF ARKANSAS, LLC 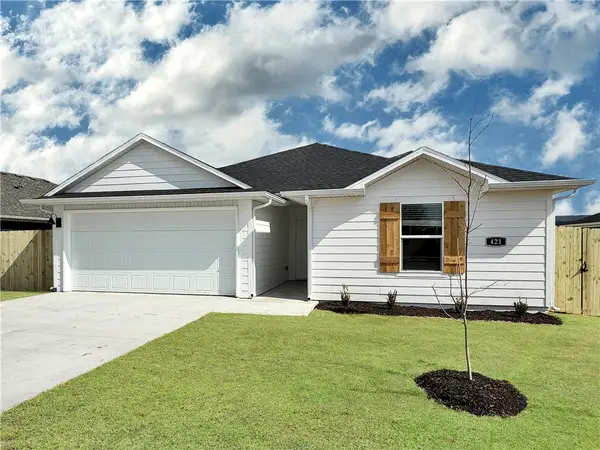 $280,000Pending3 beds 2 baths1,404 sq. ft.
$280,000Pending3 beds 2 baths1,404 sq. ft.530 Shepherd Street, Prairie Grove, AR 72753
MLS# 1326982Listed by: D.R. HORTON REALTY OF ARKANSAS, LLC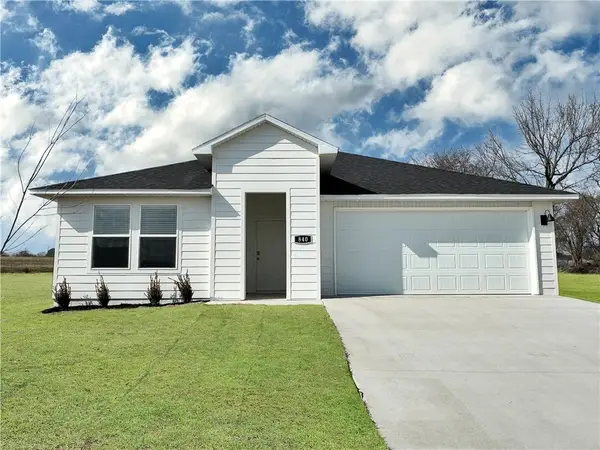 $325,000Pending4 beds 3 baths2,034 sq. ft.
$325,000Pending4 beds 3 baths2,034 sq. ft.990 Sagely Street, Prairie Grove, AR 72753
MLS# 1326986Listed by: D.R. HORTON REALTY OF ARKANSAS, LLC- New
 $265,000Active3 beds 2 baths1,250 sq. ft.
$265,000Active3 beds 2 baths1,250 sq. ft.920 Seabiscuit Drive, Prairie Grove, AR 72753
MLS# 1326871Listed by: COLLIER & ASSOCIATES- ROGERS BRANCH - New
 $329,900Active2 beds 3 baths1,436 sq. ft.
$329,900Active2 beds 3 baths1,436 sq. ft.222 Nebo Street, Prairie Grove, AR 72753
MLS# 1326851Listed by: LEGEND REALTY INC - Open Sun, 2 to 4pmNew
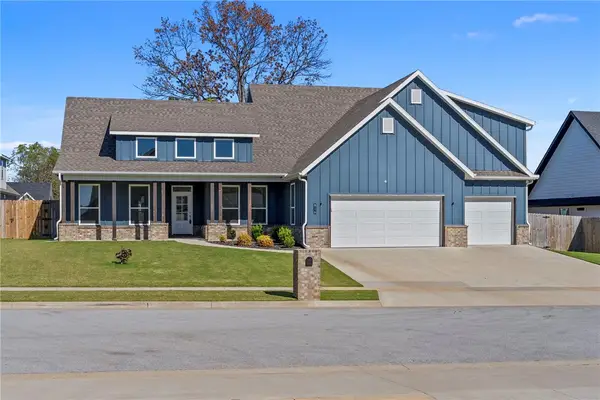 $565,000Active4 beds 4 baths2,893 sq. ft.
$565,000Active4 beds 4 baths2,893 sq. ft.816 Spurgeon Lane, Prairie Grove, AR 72753
MLS# 1325987Listed by: SUDAR GROUP - New
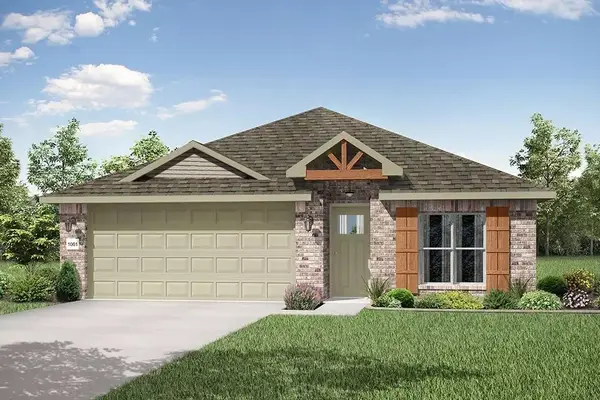 $285,547Active4 beds 2 baths1,550 sq. ft.
$285,547Active4 beds 2 baths1,550 sq. ft.710 Marcella Street, Prairie Grove, AR 72753
MLS# 1326174Listed by: SCHUBER MITCHELL REALTY
