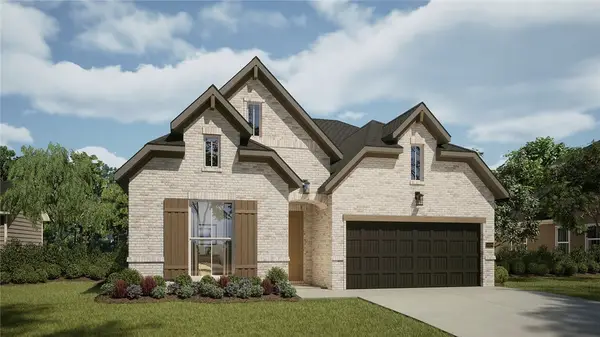2310 S 31st Street, Rogers, AR 72758
Local realty services provided by:Better Homes and Gardens Real Estate Journey
2310 S 31st Street,Rogers, AR 72758
$567,000
- 3 Beds
- 3 Baths
- 1,749 sq. ft.
- Single family
- Active
Listed by:kristin croswhite
Office:bespoke homes
MLS#:1317167
Source:AR_NWAR
Price summary
- Price:$567,000
- Price per sq. ft.:$324.19
- Monthly HOA dues:$200
About this home
Life moves fast, but when you live in the heart of Pinnacle Hills, everything important is just minutes away. The Bradley plan offers the perfect blend of function and charm, with all bedrooms thoughtfully placed upstairs so your main level stays open, bright, and guest-ready. Whether you're sipping coffee in a quiet kitchen or heading out the door for a busy day, this home is designed to work with your routine, not against it.
From the front porch to the open-concept living space, the Bradley gives you the comfort you want and the location you need. With I-49 just around the corner, you're only a short drive from the Walmart Home Office, Sam’s Club HQ, Tyson, JB Hunt, and all the best spots in Rogers and Bentonville. Living here means more time where it matters and less time stuck in traffic.
The Bradley plan is more than a home, it’s a smarter way to live.
Contact an agent
Home facts
- Year built:2026
- Listing ID #:1317167
- Added:52 day(s) ago
- Updated:September 30, 2025 at 02:29 PM
Rooms and interior
- Bedrooms:3
- Total bathrooms:3
- Full bathrooms:2
- Half bathrooms:1
- Living area:1,749 sq. ft.
Heating and cooling
- Cooling:Central Air
- Heating:Central
Structure and exterior
- Roof:Architectural, Shingle
- Year built:2026
- Building area:1,749 sq. ft.
- Lot area:0.1 Acres
Utilities
- Water:Public, Water Available
- Sewer:Public Sewer, Sewer Available
Finances and disclosures
- Price:$567,000
- Price per sq. ft.:$324.19
- Tax amount:$1
New listings near 2310 S 31st Street
- New
 $365,000Active3 beds 2 baths1,600 sq. ft.
$365,000Active3 beds 2 baths1,600 sq. ft.813 N 26th Street, Rogers, AR 72756
MLS# 1322690Listed by: DAN HEIN HOMES REALTY - New
 $1,180,000Active4 beds 3 baths4,277 sq. ft.
$1,180,000Active4 beds 3 baths4,277 sq. ft.15009 Sweetwater Springs Circle, Rogers, AR 72758
MLS# 1323098Listed by: PORTFOLIO SOTHEBY'S INTERNATIONAL REALTY - New
 $649,900Active4 beds 3 baths2,600 sq. ft.
$649,900Active4 beds 3 baths2,600 sq. ft.4105 W Murfield Drive, Rogers, AR 72758
MLS# 1323728Listed by: CRYE-LEIKE REALTORS ROGERS  $1,896,000Pending5 beds 5 baths4,935 sq. ft.
$1,896,000Pending5 beds 5 baths4,935 sq. ft.5803 S 65th Street, Rogers, AR 72758
MLS# 1323693Listed by: JIA COMMUNITIES REALTY LLC- New
 $435,000Active4 beds 4 baths2,565 sq. ft.
$435,000Active4 beds 4 baths2,565 sq. ft.12274 Pine Creek Hollow Road, Rogers, AR 72756
MLS# 1323695Listed by: SNOW & ASSOCIATES REALTY  $1,549,000Pending4 beds 4 baths4,025 sq. ft.
$1,549,000Pending4 beds 4 baths4,025 sq. ft.5813 S 65th Street, Rogers, AR 72758
MLS# 1323680Listed by: JIA COMMUNITIES REALTY LLC- New
 $335,000Active3 beds 2 baths1,563 sq. ft.
$335,000Active3 beds 2 baths1,563 sq. ft.1611 S Beth Drive, Rogers, AR 72758
MLS# 1323383Listed by: GIBSON REAL ESTATE - New
 $1,240,000Active4 beds 4 baths4,260 sq. ft.
$1,240,000Active4 beds 4 baths4,260 sq. ft.13754 Eastgate Drive, Rogers, AR 72756
MLS# 1323010Listed by: COLDWELL BANKER HARRIS MCHANEY & FAUCETTE-ROGERS - New
 $335,000Active3 beds 1 baths1,555 sq. ft.
$335,000Active3 beds 1 baths1,555 sq. ft.516 W Cypress Street, Rogers, AR 72756
MLS# 1323525Listed by: BERKSHIRE HATHAWAY HOMESERVICES SOLUTIONS REAL EST  $497,285Pending3 beds 2 baths1,819 sq. ft.
$497,285Pending3 beds 2 baths1,819 sq. ft.3006 S 15th Street, Rogers, AR 72758
MLS# 1323561Listed by: BUFFINGTON HOMES OF ARKANSAS
