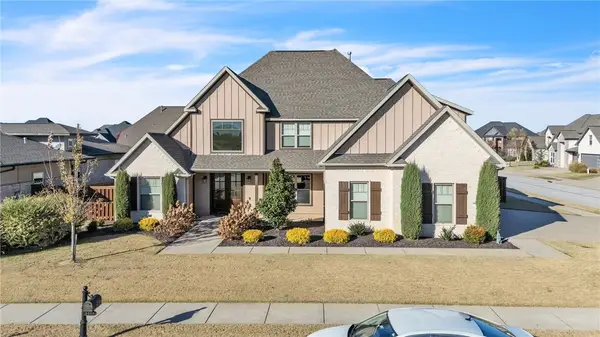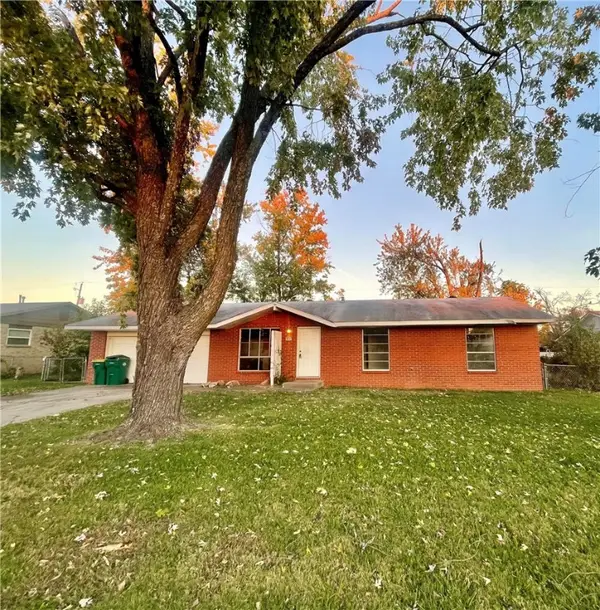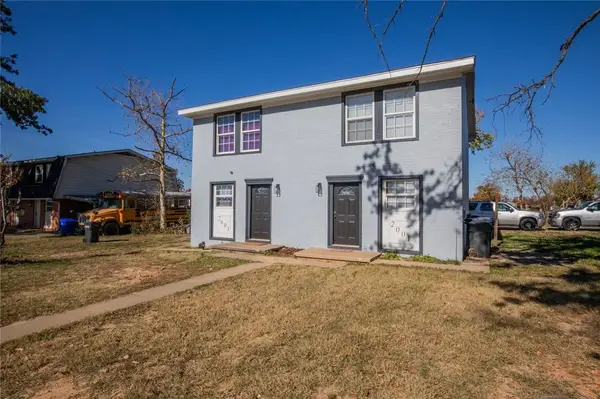516 W Cypress Street, Rogers, AR 72756
Local realty services provided by:Better Homes and Gardens Real Estate Journey
Listed by: michelle moore
Office: berkshire hathaway homeservices solutions real est
MLS#:1323525
Source:AR_NWAR
Price summary
- Price:$325,000
- Price per sq. ft.:$209
About this home
Circa 1905 this Victorian is perfectly situated in Historical Rogers. Ideal for those seeking to restore & enjoy timeless character or create a unique STR near revitalized DT Rogers. Character details include stain glass windows, bay window seating, parquet vestibule entry, glass doorknobs & period trim inside & out. The dining room features a stained-glass transom, & built in display shelving while the family room has bay windows crowned by stained glass. The corner den could also be an office or lower-level bedroom. The updated kitchen with newer appliances & built in pantry opens to a covered porch overlooking a mature yard with dog run. Upstairs find a sitting area, 3 bedrooms, & attic closets for added storage. The front porch was made for visiting with friends. Additional features include 2 dedicated parking spaces off the back alley, an exterior storage room & various updates through the years. Minutes from Lake Atalanta, the Railyard, & all the dining, shopping, & entertainment DT Rogers has to offer!
Contact an agent
Home facts
- Year built:1905
- Listing ID #:1323525
- Added:47 day(s) ago
- Updated:November 15, 2025 at 09:25 AM
Rooms and interior
- Bedrooms:3
- Total bathrooms:1
- Full bathrooms:1
- Living area:1,555 sq. ft.
Heating and cooling
- Cooling:Central Air
- Heating:Central, Gas
Structure and exterior
- Roof:Architectural, Shingle
- Year built:1905
- Building area:1,555 sq. ft.
- Lot area:0.16 Acres
Utilities
- Water:Public, Water Available
- Sewer:Public Sewer, Sewer Available
Finances and disclosures
- Price:$325,000
- Price per sq. ft.:$209
- Tax amount:$402
New listings near 516 W Cypress Street
- New
 $1,200,000Active4 beds 4 baths3,696 sq. ft.
$1,200,000Active4 beds 4 baths3,696 sq. ft.8607 W Flycatcher Place, Bentonville, AR 72713
MLS# 1328131Listed by: 1 PERCENT LISTS ARKANSAS REAL ESTATE  $550,000Pending0.97 Acres
$550,000Pending0.97 Acres4707 W Oak Street, Rogers, AR 72758
MLS# 1328534Listed by: COLDWELL BANKER HARRIS MCHANEY & FAUCETTE-BENTONVI- New
 $215,000Active3 beds 2 baths1,400 sq. ft.
$215,000Active3 beds 2 baths1,400 sq. ft.811 N 15th Street, Rogers, AR 72756
MLS# 1328601Listed by: COLDWELL BANKER HARRIS MCHANEY & FAUCETTE-ROGERS - New
 $360,000Active-- beds -- baths2,178 sq. ft.
$360,000Active-- beds -- baths2,178 sq. ft.2001 & 2003 W Sycamore Street, Rogers, AR 72758
MLS# 1328583Listed by: COLDWELL BANKER HARRIS MCHANEY & FAUCETTE-ROGERS - New
 $420,000Active-- beds -- baths1,912 sq. ft.
$420,000Active-- beds -- baths1,912 sq. ft.1300 Rolling Oaks Drive, Rogers, AR 72756
MLS# 1328122Listed by: CRYE-LEIKE REALTORS, GENTRY - New
 $714,900Active2 beds 2 baths2,732 sq. ft.
$714,900Active2 beds 2 baths2,732 sq. ft.525 S 6th Street, Rogers, AR 72756
MLS# 1328501Listed by: LINDSEY & ASSOC INC BRANCH - New
 $215,000Active3 beds 1 baths1,182 sq. ft.
$215,000Active3 beds 1 baths1,182 sq. ft.804 N 14th Street, Rogers, AR 72756
MLS# 1328100Listed by: LINDSEY & ASSOC INC BRANCH - New
 $385,000Active4 beds 3 baths2,110 sq. ft.
$385,000Active4 beds 3 baths2,110 sq. ft.9117 Grimes Drive, Rogers, AR 72756
MLS# 1327876Listed by: KELLER WILLIAMS MARKET PRO REALTY BRANCH OFFICE - Open Sun, 2 to 4pmNew
 $1,235,000Active5 beds 5 baths3,768 sq. ft.
$1,235,000Active5 beds 5 baths3,768 sq. ft.4304 Exeter Drive, Rogers, AR 72758
MLS# 1328251Listed by: COLLIER & ASSOCIATES- ROGERS BRANCH  $1,549,000Pending4 beds 4 baths4,025 sq. ft.
$1,549,000Pending4 beds 4 baths4,025 sq. ft.5819 S 65th Street, Rogers, AR 72758
MLS# 1328499Listed by: JIA COMMUNITIES REALTY LLC
