2815 W Highland Drive, Rogers, AR 72756
Local realty services provided by:Better Homes and Gardens Real Estate Journey
Listed by:donna bermingham
Office:coldwell banker harris mchaney & faucette-rogers
MLS#:1316170
Source:AR_NWAR
Sorry, we are unable to map this address
Price summary
- Price:$290,000
- Monthly HOA dues:$6.25
About this home
Improved price!. Welcome to the neighborhood! Well-established, mature area with easy access to the Greenway as well as all major areas in Rogers. This move in ready extremely well taken care of home offers 3 bedrooms and 2 baths! Ceramic tile in bathrooms and kitchen with no carpet thru out the remainder of the home. Newer master tiled shower, NEW hot water heater, and NEW roof that also has gutter guards that prevent debris from clogging up. Extra insulation to ensure comfort and utility savings. AC/heat is a dual heat pump system with programable thermostat. Irrigation system has a separate meter to help keep your yard looking green all summer long. Wood-burning fireplace with gas logs. Home comes with a 1-year home warranty. There is a small portion of the wrought iron fence by the patio that will not convey. The home has some custom built-ins that offer extra storage and are also very appealing. If you are looking for a fantastic neighborhood in the heart of Rogers, this is a must-see! Sold AS IS
Contact an agent
Home facts
- Listing ID #:1316170
- Added:65 day(s) ago
- Updated:October 02, 2025 at 01:24 AM
Rooms and interior
- Bedrooms:3
- Total bathrooms:2
- Full bathrooms:2
Heating and cooling
- Cooling:Central Air, Electric, Heat Pump
- Heating:Central, Gas, Heat Pump
Structure and exterior
- Roof:Architectural, Shingle
Utilities
- Water:Public, Water Available
- Sewer:Public Sewer, Sewer Available
Finances and disclosures
- Price:$290,000
- Tax amount:$1,614
New listings near 2815 W Highland Drive
- New
 $366,900Active4 beds 2 baths1,869 sq. ft.
$366,900Active4 beds 2 baths1,869 sq. ft.1204 36th Street, Rogers, AR 72756
MLS# 1323992Listed by: LINDSEY & ASSOCIATES INC - New
 $350,000Active4 beds 3 baths2,240 sq. ft.
$350,000Active4 beds 3 baths2,240 sq. ft.905 Prairie Creek Road, Rogers, AR 72756
MLS# 1323980Listed by: GIBSON REAL ESTATE - New
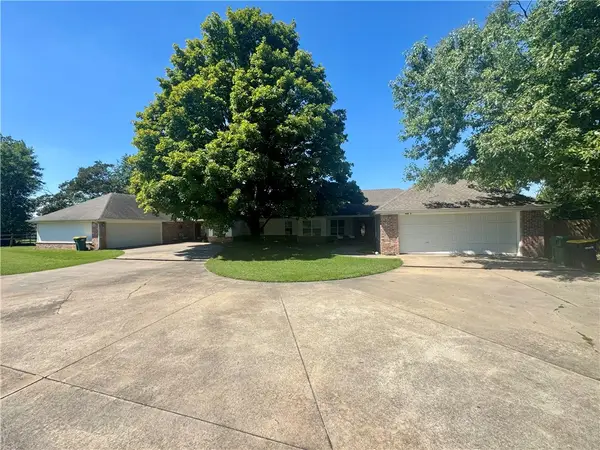 $940,000Active-- beds -- baths6,407 sq. ft.
$940,000Active-- beds -- baths6,407 sq. ft.908 & 910 S 28th Street, Rogers, AR 72758
MLS# 1323686Listed by: RG REAL ESTATE SERVICES - New
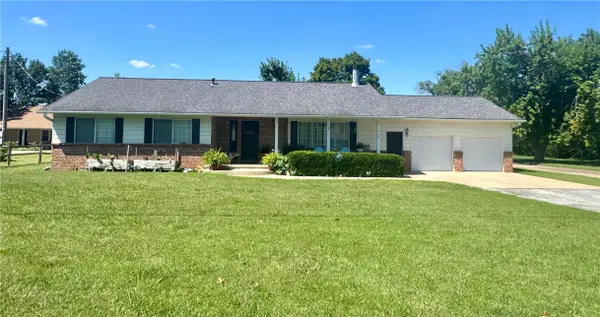 $325,000Active3 beds 2 baths1,641 sq. ft.
$325,000Active3 beds 2 baths1,641 sq. ft.910 S 28th Street, Rogers, AR 72758
MLS# 1323692Listed by: RG REAL ESTATE SERVICES - New
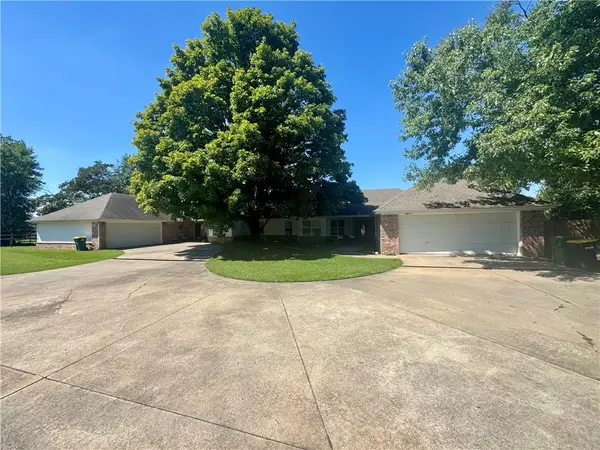 $615,000Active-- beds -- baths4,766 sq. ft.
$615,000Active-- beds -- baths4,766 sq. ft.908 S 28 #A & B, Rogers, AR 72758
MLS# 1323707Listed by: RG REAL ESTATE SERVICES - New
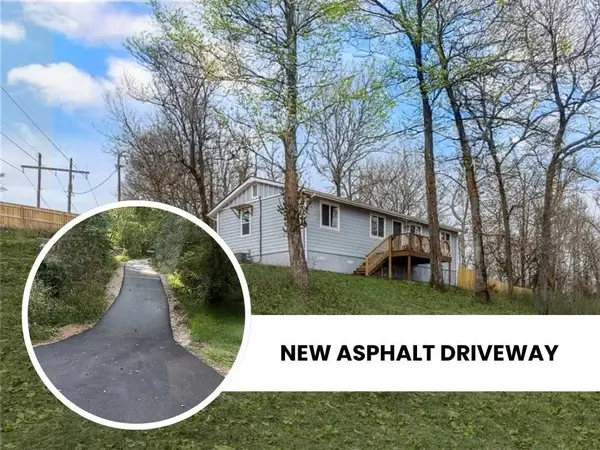 $265,000Active3 beds 2 baths1,200 sq. ft.
$265,000Active3 beds 2 baths1,200 sq. ft.969 Rader Road, Rogers, AR 72756
MLS# 1324009Listed by: WEICHERT, REALTORS GRIFFIN COMPANY BENTONVILLE - New
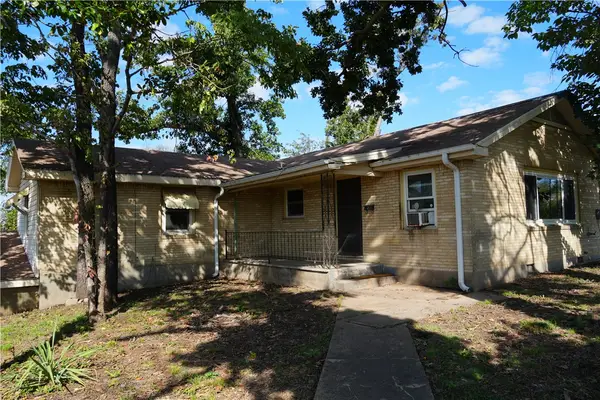 $189,900Active3 beds 1 baths1,626 sq. ft.
$189,900Active3 beds 1 baths1,626 sq. ft.902 9th Street, Rogers, AR 72756
MLS# 1323856Listed by: NATIONAL REALTY - New
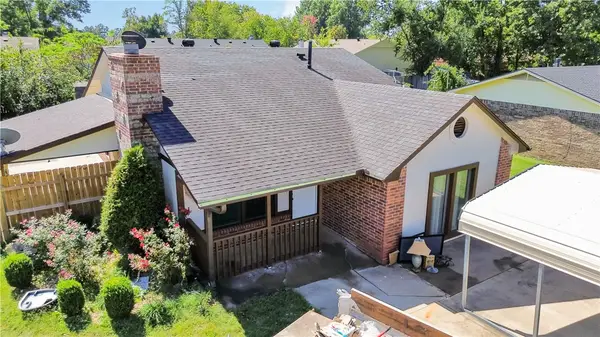 $275,000Active3 beds 2 baths1,548 sq. ft.
$275,000Active3 beds 2 baths1,548 sq. ft.3506 W Olive Street, Rogers, AR 72756
MLS# 1323510Listed by: FATHOM REALTY - Open Sat, 12 to 2pmNew
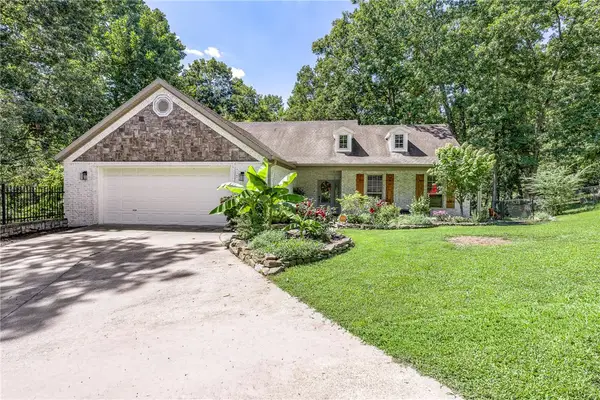 $625,000Active4 beds 4 baths2,978 sq. ft.
$625,000Active4 beds 4 baths2,978 sq. ft.814 Summit Loop, Rogers, AR 72756
MLS# 1324001Listed by: LINDSEY & ASSOC INC BRANCH - New
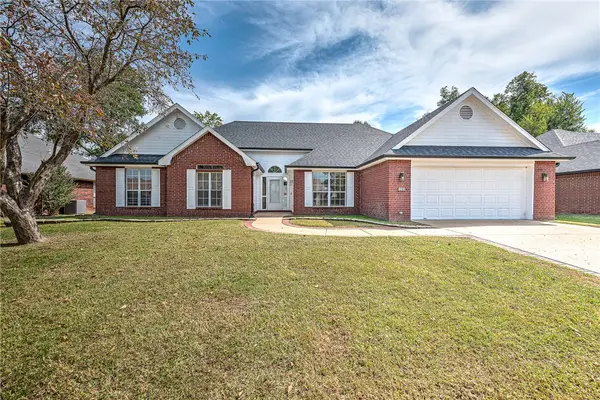 $429,000Active3 beds 2 baths1,863 sq. ft.
$429,000Active3 beds 2 baths1,863 sq. ft.1205 N Mallard Lane, Rogers, AR 72756
MLS# 1324024Listed by: COLDWELL BANKER HARRIS MCHANEY & FAUCETTE-ROGERS
