46 W Buckingham Drive, Rogers, AR 72758
Local realty services provided by:Better Homes and Gardens Real Estate Journey
Listed by: jessica lais
Office: portfolio sotheby's international realty
MLS#:1299409
Source:AR_NWAR
Price summary
- Price:$1,999,999
- Price per sq. ft.:$400.48
About this home
Nestled on a sprawling, tree-lined lot, this beautifully updated 4-bedroom, 3.5-bath home epitomizes modern elegance within the exclusive gated Pinnacle subdivision. Designed to harmonize style and function, the first floor boasts an open-concept living and dining area graced with soaring ceilings, abundant natural light, custom built-ins, wooden beams, and a cozy fireplace.
The chef's kitchen is a culinary dream, featuring a stunning waterfall quartz island, custom white oak cabinetry, premium appliances, and a walk-in pantry. The primary suite presents a spa-like ensuite with a double shower, soaking tub, dual vanities, an additional makeup vanity, and an expansive closet.
An office with large windows and a media room equipped with a fireplace and wine bar add to the home's allure.
Upstairs, three spacious bedrooms and a dedicated play area/flex space offer versatility and ample storage. Enjoy ultimate privacy in the tranquil backyard, perfect for entertaining or designing a custom pool. Agent owned.
Contact an agent
Home facts
- Year built:2006
- Listing ID #:1299409
- Added:270 day(s) ago
- Updated:November 24, 2025 at 03:19 PM
Rooms and interior
- Bedrooms:4
- Total bathrooms:4
- Full bathrooms:3
- Half bathrooms:1
- Living area:4,994 sq. ft.
Heating and cooling
- Cooling:Central Air
- Heating:Central
Structure and exterior
- Roof:Architectural, Shingle
- Year built:2006
- Building area:4,994 sq. ft.
- Lot area:0.51 Acres
Utilities
- Water:Public, Water Available
- Sewer:Public Sewer, Sewer Available
Finances and disclosures
- Price:$1,999,999
- Price per sq. ft.:$400.48
- Tax amount:$8,862
New listings near 46 W Buckingham Drive
- New
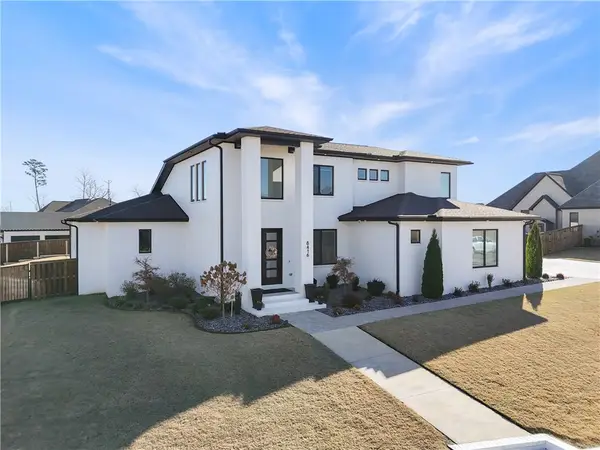 $2,200,000Active6 beds 6 baths5,015 sq. ft.
$2,200,000Active6 beds 6 baths5,015 sq. ft.8416 W Pepper Grass, Bentonville, AR 72713
MLS# 1329586Listed by: DICK WEAVER AND ASSOCIATE INC - New
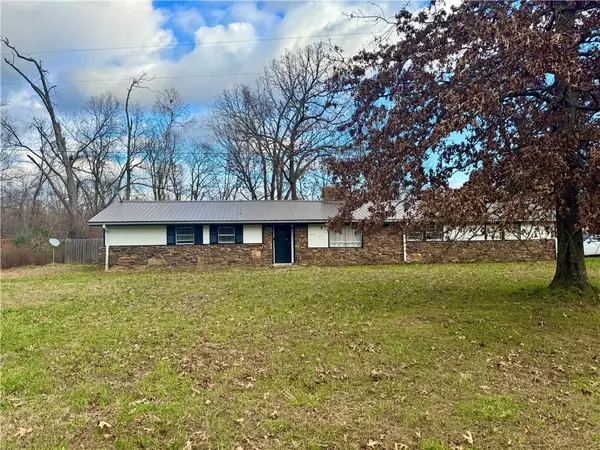 $425,000Active4 beds 2 baths1,618 sq. ft.
$425,000Active4 beds 2 baths1,618 sq. ft.4711 Rocky Ridge Trail, Rogers, AR 72756
MLS# 1329587Listed by: COLDWELL BANKER HARRIS MCHANEY & FAUCETTE-ROGERS - New
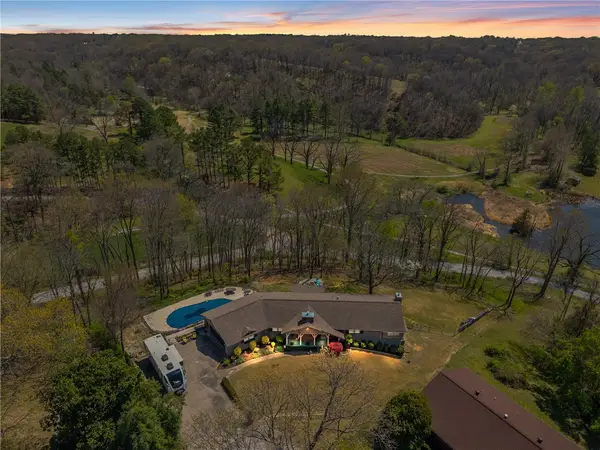 $699,500Active3 beds 3 baths2,833 sq. ft.
$699,500Active3 beds 3 baths2,833 sq. ft.8446 Par Lane, Rogers, AR 72756
MLS# 1329530Listed by: GIBSON REAL ESTATE - New
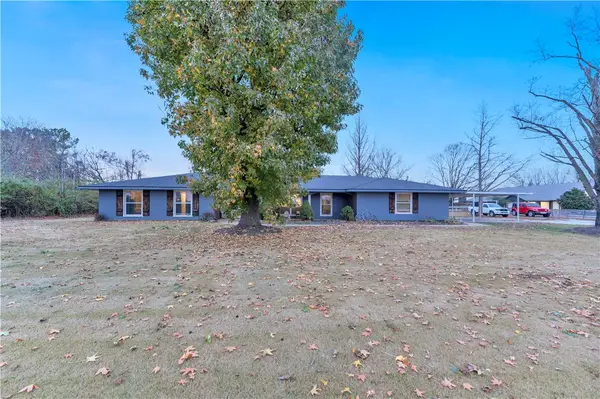 $670,000Active4 beds 3 baths2,686 sq. ft.
$670,000Active4 beds 3 baths2,686 sq. ft.1003 W Price Lane, Rogers, AR 72758
MLS# 1329575Listed by: PAK HOME REALTY - New
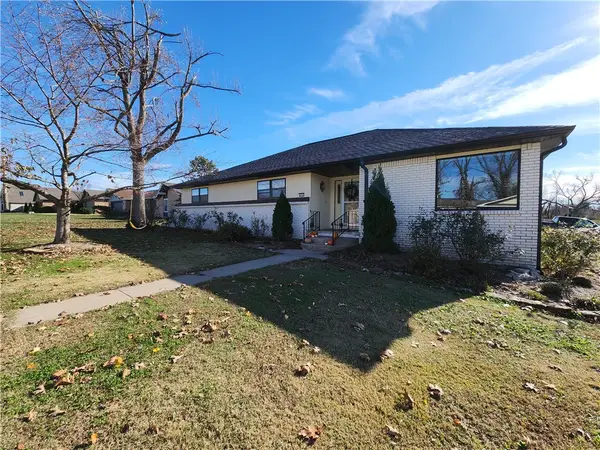 $420,000Active3 beds 3 baths2,135 sq. ft.
$420,000Active3 beds 3 baths2,135 sq. ft.2747 White Oak Drive, Rogers, AR 72758
MLS# 1329503Listed by: CRYE-LEIKE REALTORS ROGERS - New
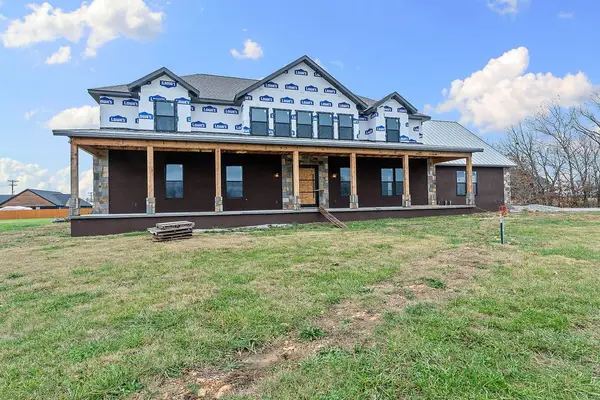 $1,499,941Active4 beds 5 baths4,857 sq. ft.
$1,499,941Active4 beds 5 baths4,857 sq. ft.15622 Coose Hollow Drive, Rogers, AR 72756
MLS# 1329437Listed by: LIMBIRD REAL ESTATE GROUP - New
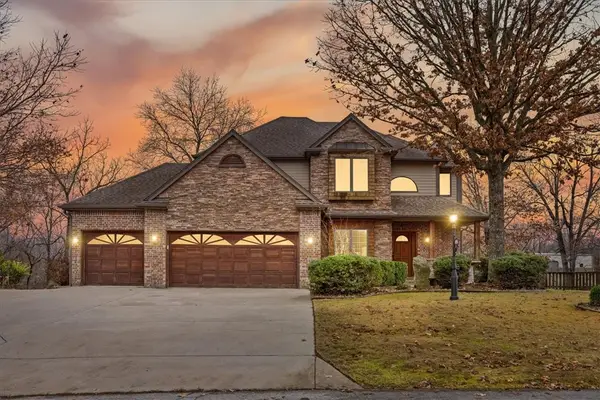 $653,200Active4 beds 4 baths3,289 sq. ft.
$653,200Active4 beds 4 baths3,289 sq. ft.8954 Pikes Peak Road, Rogers, AR 72756
MLS# 1329544Listed by: COLLIER & ASSOCIATES- ROGERS BRANCH - New
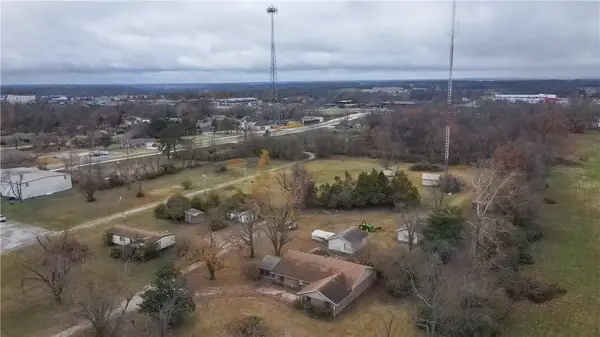 $3,950,000Active6.5 Acres
$3,950,000Active6.5 Acres700, 720, 840 S 45th Street, Rogers, AR 72758
MLS# 1329556Listed by: THE ESSENTIAL REAL ESTATE - New
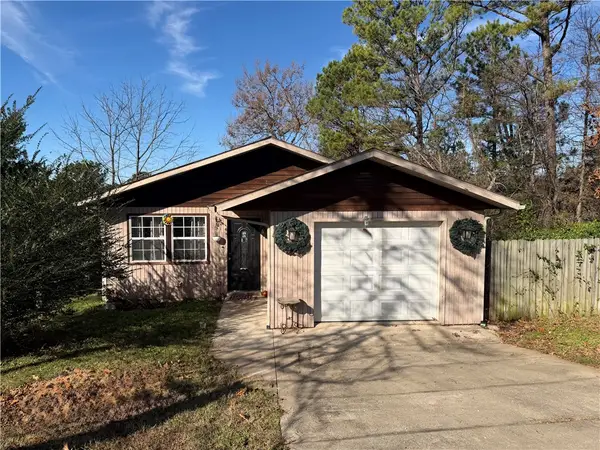 $300,000Active3 beds 2 baths1,568 sq. ft.
$300,000Active3 beds 2 baths1,568 sq. ft.8229 Chestnut Drive, Rogers, AR 72756
MLS# 1329560Listed by: COLDWELL BANKER HARRIS MCHANEY & FAUCETTE -FAYETTE 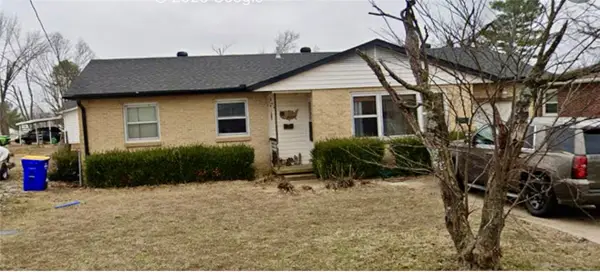 $203,000Pending3 beds 1 baths1,104 sq. ft.
$203,000Pending3 beds 1 baths1,104 sq. ft.606 Will Rogers Drive, Rogers, AR 72756
MLS# 1329409Listed by: KELLER WILLIAMS MARKET PRO REALTY BRANCH OFFICE
