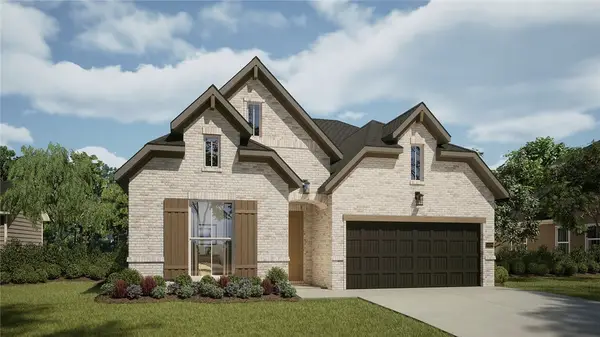4621 S 47th Street, Rogers, AR 72758
Local realty services provided by:Better Homes and Gardens Real Estate Journey
Listed by:angela parker
Office:collier & associates- rogers branch
MLS#:1309014
Source:AR_NWAR
Price summary
- Price:$733,950
- Price per sq. ft.:$395.87
About this home
This stunning triplex is located in the heart of town, offering an unbeatable location and unbeatable luxury. The new Pinnacle Village Development is situated right behind the Walmart Neighborhood Market on Pauline Whitaker. Each unit features high-end finishes including hardwood floors, 10' ceilings, 8' interior doors, designer light fixtures and a smart thermostat. The open kitchen features quartz counter tops and high end stainless steel appliances with a gas range. This unit is complete with an elevator for easy access to all levels. Spacious 2 car garage with an EV outlet. Additionally, the property is within walking distance to Walmart Neighborhood Market, Top Golf, Amp and the best restaurants, shopping, bike trails and so much more! Whether you are looking for a place to call home or an investment property, this triplex offers the best of both worlds.
Contact an agent
Home facts
- Year built:2025
- Listing ID #:1309014
- Added:130 day(s) ago
- Updated:September 30, 2025 at 02:29 PM
Rooms and interior
- Bedrooms:3
- Total bathrooms:3
- Full bathrooms:2
- Half bathrooms:1
- Living area:1,854 sq. ft.
Heating and cooling
- Cooling:Central Air
- Heating:Central
Structure and exterior
- Roof:Architectural, Shingle
- Year built:2025
- Building area:1,854 sq. ft.
- Lot area:0.1 Acres
Utilities
- Water:Public, Water Available
- Sewer:Public Sewer, Sewer Available
Finances and disclosures
- Price:$733,950
- Price per sq. ft.:$395.87
- Tax amount:$100
New listings near 4621 S 47th Street
- New
 $365,000Active3 beds 2 baths1,600 sq. ft.
$365,000Active3 beds 2 baths1,600 sq. ft.813 N 26th Street, Rogers, AR 72756
MLS# 1322690Listed by: DAN HEIN HOMES REALTY - New
 $1,180,000Active4 beds 3 baths4,277 sq. ft.
$1,180,000Active4 beds 3 baths4,277 sq. ft.15009 Sweetwater Springs Circle, Rogers, AR 72758
MLS# 1323098Listed by: PORTFOLIO SOTHEBY'S INTERNATIONAL REALTY - New
 $649,900Active4 beds 3 baths2,600 sq. ft.
$649,900Active4 beds 3 baths2,600 sq. ft.4105 W Murfield Drive, Rogers, AR 72758
MLS# 1323728Listed by: CRYE-LEIKE REALTORS ROGERS  $1,896,000Pending5 beds 5 baths4,935 sq. ft.
$1,896,000Pending5 beds 5 baths4,935 sq. ft.5803 S 65th Street, Rogers, AR 72758
MLS# 1323693Listed by: JIA COMMUNITIES REALTY LLC- New
 $435,000Active4 beds 4 baths2,565 sq. ft.
$435,000Active4 beds 4 baths2,565 sq. ft.12274 Pine Creek Hollow Road, Rogers, AR 72756
MLS# 1323695Listed by: SNOW & ASSOCIATES REALTY  $1,549,000Pending4 beds 4 baths4,025 sq. ft.
$1,549,000Pending4 beds 4 baths4,025 sq. ft.5813 S 65th Street, Rogers, AR 72758
MLS# 1323680Listed by: JIA COMMUNITIES REALTY LLC- New
 $335,000Active3 beds 2 baths1,563 sq. ft.
$335,000Active3 beds 2 baths1,563 sq. ft.1611 S Beth Drive, Rogers, AR 72758
MLS# 1323383Listed by: GIBSON REAL ESTATE - New
 $1,240,000Active4 beds 4 baths4,260 sq. ft.
$1,240,000Active4 beds 4 baths4,260 sq. ft.13754 Eastgate Drive, Rogers, AR 72756
MLS# 1323010Listed by: COLDWELL BANKER HARRIS MCHANEY & FAUCETTE-ROGERS - New
 $335,000Active3 beds 1 baths1,555 sq. ft.
$335,000Active3 beds 1 baths1,555 sq. ft.516 W Cypress Street, Rogers, AR 72756
MLS# 1323525Listed by: BERKSHIRE HATHAWAY HOMESERVICES SOLUTIONS REAL EST  $497,285Pending3 beds 2 baths1,819 sq. ft.
$497,285Pending3 beds 2 baths1,819 sq. ft.3006 S 15th Street, Rogers, AR 72758
MLS# 1323561Listed by: BUFFINGTON HOMES OF ARKANSAS
