5093 S Strathmore Station Drive, Rogers, AR 72758
Local realty services provided by:Better Homes and Gardens Real Estate Journey
5093 S Strathmore Station Drive,Rogers, AR 72758
$899,999
- 4 Beds
- 3 Baths
- 3,131 sq. ft.
- Single family
- Pending
Listed by:johnson shapley group
Office:lindsey & assoc inc branch
MLS#:1320139
Source:AR_NWAR
Price summary
- Price:$899,999
- Price per sq. ft.:$287.45
- Monthly HOA dues:$55
About this home
Welcome to Shadow Valley living at its finest! This stunning 3,131 sqft home offers 4 bedrooms, 2.5 bathrooms, a formal dining room, & an upstairs bonus space perfect for a media room. The heart of the home is the beautifully designed kitchen featuring quartz countertops, a KitchenAid gas range, wall oven, oversized refrigerator, & soft-close cabinetry, ideal for both everyday living & entertaining. The spacious primary suite is a true retreat w/ a cozy gas fireplace & access to the covered back patio. Step outside & enjoy your personal backyard oasis w/ a saltwater pool, complete w/ a new liner in 2024 & a professionally landscaped waterfall feature. Whether you’re hosting gatherings or relaxing by the water, this space is built for year-round enjoyment. All of this nestled in the sought-after Shadow Valley community, offering an unbeatable location close to dining, shopping, and all that Rogers has to offer. Major updates roof, HVAC, hot water heater, & pool pump have all been replaced within the last 5 years.
Contact an agent
Home facts
- Year built:2002
- Listing ID #:1320139
- Added:52 day(s) ago
- Updated:October 26, 2025 at 07:42 AM
Rooms and interior
- Bedrooms:4
- Total bathrooms:3
- Full bathrooms:2
- Half bathrooms:1
- Living area:3,131 sq. ft.
Heating and cooling
- Cooling:Central Air, Electric
- Heating:Central, Gas
Structure and exterior
- Roof:Architectural, Shingle
- Year built:2002
- Building area:3,131 sq. ft.
- Lot area:0.25 Acres
Utilities
- Water:Public, Water Available
- Sewer:Sewer Available
Finances and disclosures
- Price:$899,999
- Price per sq. ft.:$287.45
- Tax amount:$4,920
New listings near 5093 S Strathmore Station Drive
- New
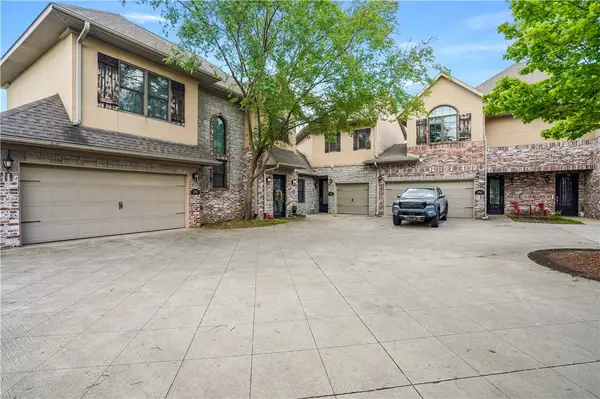 $299,000Active2 beds 3 baths1,812 sq. ft.
$299,000Active2 beds 3 baths1,812 sq. ft.2712 S Everest Avenue, Rogers, AR 72758
MLS# 1326134Listed by: CENTURY 21 HEARTFELT HOMES - New
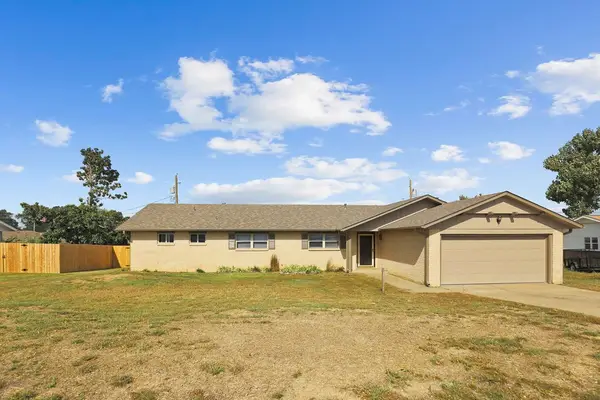 $315,000Active3 beds 2 baths1,540 sq. ft.
$315,000Active3 beds 2 baths1,540 sq. ft.2709 Sayre Lane, Rogers, AR 72758
MLS# 1326270Listed by: BLACKSTONE & COMPANY - New
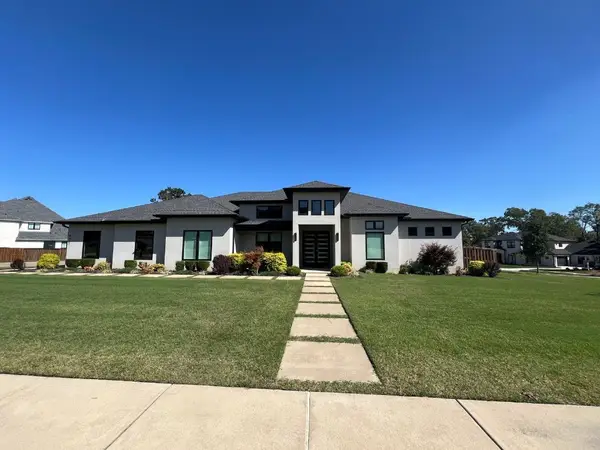 $1,425,000Active5 beds 4 baths3,636 sq. ft.
$1,425,000Active5 beds 4 baths3,636 sq. ft.4307 S Scissortail Drive, Bentonville, AR 72713
MLS# 1326503Listed by: COLLIER & ASSOCIATES- ROGERS BRANCH - New
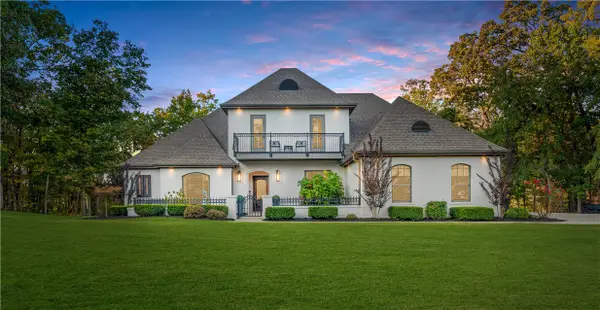 $1,600,000Active3 beds 4 baths3,400 sq. ft.
$1,600,000Active3 beds 4 baths3,400 sq. ft.10625 Bluewater Passage, Rogers, AR 72756
MLS# 1326337Listed by: KELLER WILLIAMS MARKET PRO REALTY BRANCH OFFICE - New
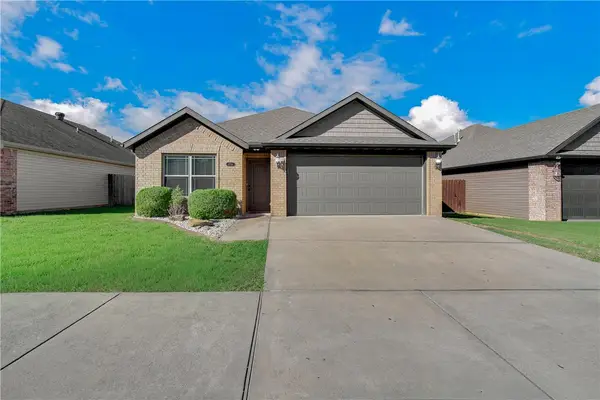 $260,000Active3 beds 2 baths1,333 sq. ft.
$260,000Active3 beds 2 baths1,333 sq. ft.1714 S K Place, Rogers, AR 72756
MLS# 1326449Listed by: MAGNOLIA HOMES AND LAND - New
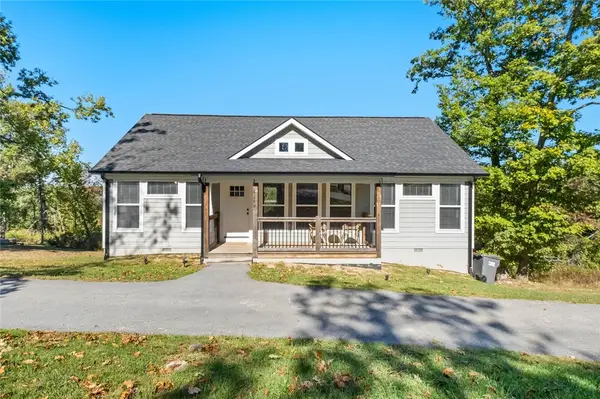 $319,000Active3 beds 2 baths1,232 sq. ft.
$319,000Active3 beds 2 baths1,232 sq. ft.17660 Timberlake Trail, Rogers, AR 72756
MLS# 1326535Listed by: ARKANSAS REAL ESTATE GROUP FAYETTEVILLE - New
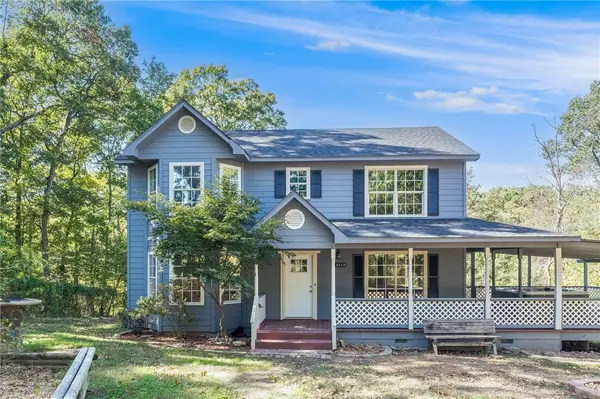 $349,900Active3 beds 3 baths1,806 sq. ft.
$349,900Active3 beds 3 baths1,806 sq. ft.12831 Douglas Lane, Rogers, AR 72756
MLS# 1326509Listed by: EXP REALTY NWA BRANCH - New
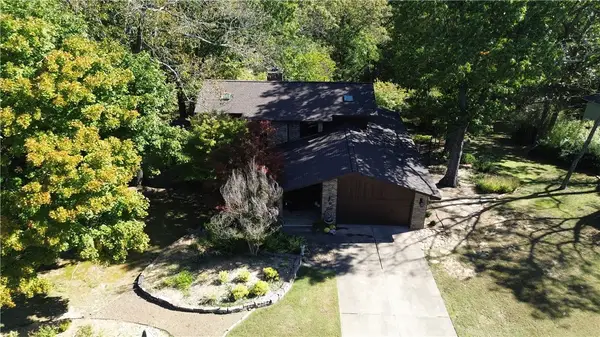 $710,000Active3 beds 4 baths2,968 sq. ft.
$710,000Active3 beds 4 baths2,968 sq. ft.8652 Apple Park, Rogers, AR 72756
MLS# 1326422Listed by: COLLIER & ASSOCIATES- ROGERS BRANCH - New
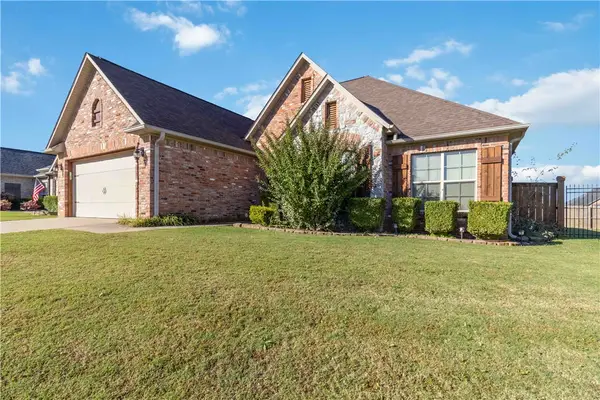 $430,000Active3 beds 3 baths1,898 sq. ft.
$430,000Active3 beds 3 baths1,898 sq. ft.3812 2nd Place, Rogers, AR 72756
MLS# 1326356Listed by: PINNACLE REALTY ADVISORS - New
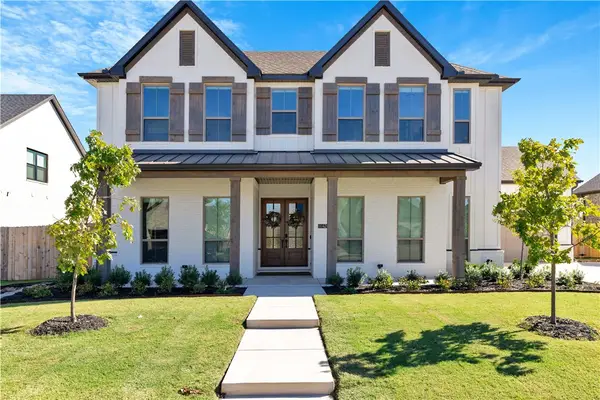 $1,000,000Active4 beds 4 baths3,287 sq. ft.
$1,000,000Active4 beds 4 baths3,287 sq. ft.4209 S 88th Street, Bentonville, AR 72713
MLS# 1326126Listed by: LINDSEY & ASSOCIATES INC
