5305 S 45th Street, Rogers, AR 72758
Local realty services provided by:Better Homes and Gardens Real Estate Journey
Listed by:aida graham
Office:bassett mix and associates, inc
MLS#:1319610
Source:AR_NWAR
Price summary
- Price:$525,000
- Price per sq. ft.:$239.07
- Monthly HOA dues:$14.58
About this home
Overflowing with character, this Ridgecrest Meadows home blends charm & modern upgrades for a lifestyle you’ll love. A double-sided gas fireplace elegantly divides the living spaces, while tray & vaulted ceilings, crown molding, & custom built-ins add sophistication & function. Every detail has been thoughtfully considered, from the upgraded finishes to the versatile floor plan designed for today’s needs. The kitchen & living areas connect seamlessly, creating the perfect setting for casual nights in, holiday gatherings, or lively entertaining. Step outside to an oversized covered patio surrounded by prestige rock landscaping, offering a private retreat for morning coffee, weekend BBQs, or football season with friends. With thoughtful upgrades, modern amenities, & space designed for both comfort & entertaining, this home truly has all the bells & whistles. Paired with its unbeatable location in Ridgecrest Meadows, it’s not just a home—it’s the lifestyle you’ve been waiting for.
Contact an agent
Home facts
- Year built:1999
- Listing ID #:1319610
- Added:1 day(s) ago
- Updated:August 29, 2025 at 06:36 PM
Rooms and interior
- Bedrooms:4
- Total bathrooms:2
- Full bathrooms:2
- Living area:2,196 sq. ft.
Heating and cooling
- Cooling:Central Air, Electric
- Heating:Central, Gas
Structure and exterior
- Roof:Architectural, Shingle
- Year built:1999
- Building area:2,196 sq. ft.
- Lot area:0.24 Acres
Utilities
- Water:Public, Water Available
- Sewer:Public Sewer, Sewer Available
Finances and disclosures
- Price:$525,000
- Price per sq. ft.:$239.07
- Tax amount:$2,207
New listings near 5305 S 45th Street
- New
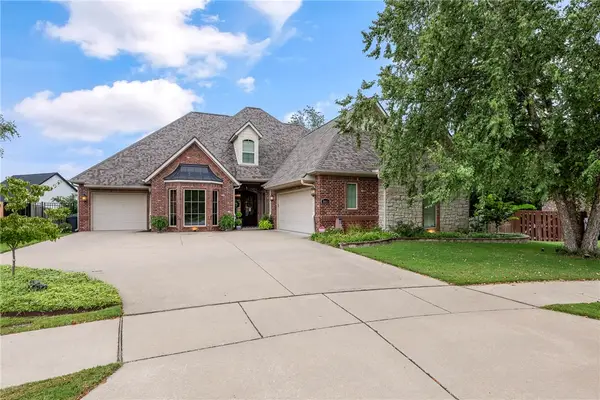 $890,000Active4 beds 4 baths4,007 sq. ft.
$890,000Active4 beds 4 baths4,007 sq. ft.2601 S Horizon Boulevard, Rogers, AR 72758
MLS# 1319595Listed by: BETTER HOMES AND GARDENS REAL ESTATE JOURNEY BENTO - New
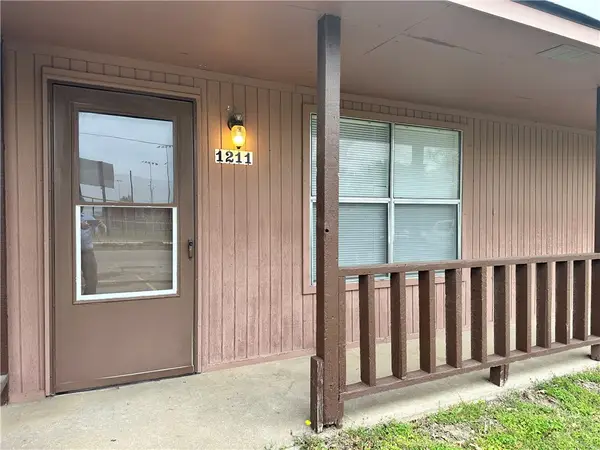 $2,200,000Active-- beds -- baths15,264 sq. ft.
$2,200,000Active-- beds -- baths15,264 sq. ft.1205 Sunset Drive, Rogers, AR 72756
MLS# 1319669Listed by: SMITH AND ASSOCIATES REAL ESTATE SERVICES - New
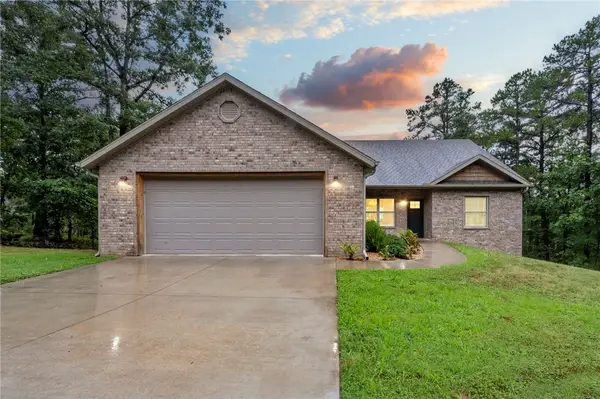 $525,000Active3 beds 2 baths1,948 sq. ft.
$525,000Active3 beds 2 baths1,948 sq. ft.17943 Antler Ridge, Rogers, AR 72756
MLS# 1318299Listed by: KELLER WILLIAMS MARKET PRO REALTY BRANCH OFFICE - New
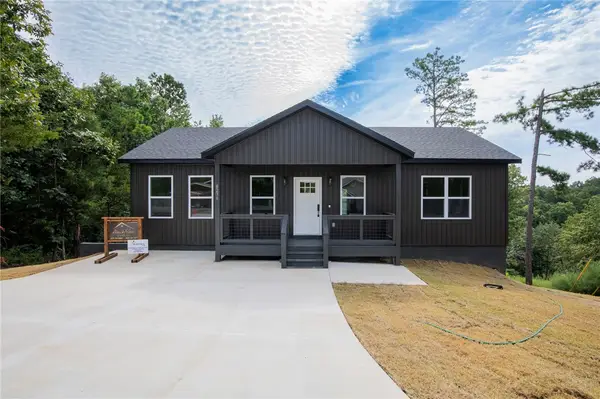 $294,900Active2 beds 2 baths1,185 sq. ft.
$294,900Active2 beds 2 baths1,185 sq. ft.8236 Chestnut Drive, Rogers, AR 72756
MLS# 1319741Listed by: COLLIER & ASSOCIATES - New
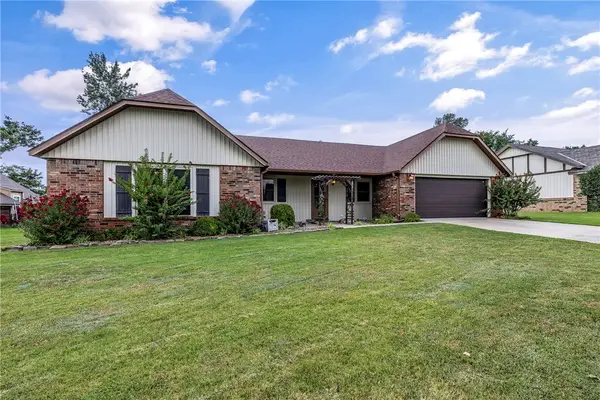 $399,500Active3 beds 2 baths1,878 sq. ft.
$399,500Active3 beds 2 baths1,878 sq. ft.1312 S Countrywood Place, Rogers, AR 72758
MLS# 1319748Listed by: LINDSEY & ASSOC INC BRANCH - New
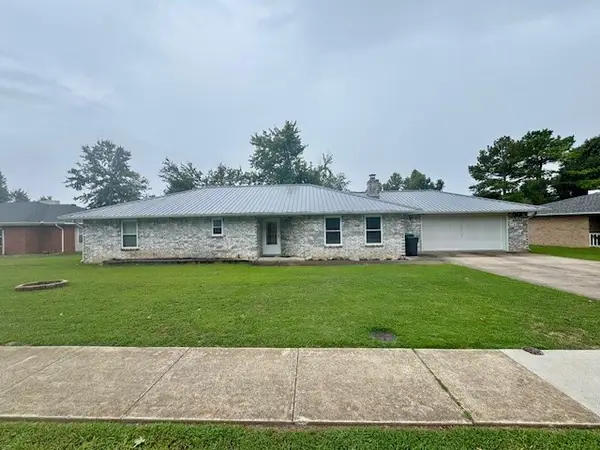 $349,900Active3 beds 2 baths1,606 sq. ft.
$349,900Active3 beds 2 baths1,606 sq. ft.1320 W Lela Street, Rogers, AR 72758
MLS# 1319751Listed by: PRESTIGE MANAGEMENT & REALTY - New
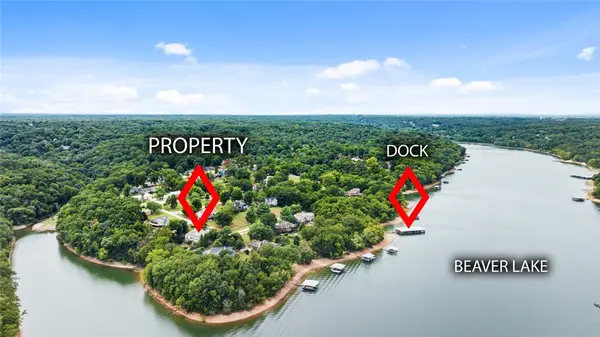 $1,380,000Active6 beds 4 baths4,869 sq. ft.
$1,380,000Active6 beds 4 baths4,869 sq. ft.14555 Zimmerman Lane, Rogers, AR 72756
MLS# 1319319Listed by: COLDWELL BANKER HARRIS MCHANEY & FAUCETTE-ROGERS - New
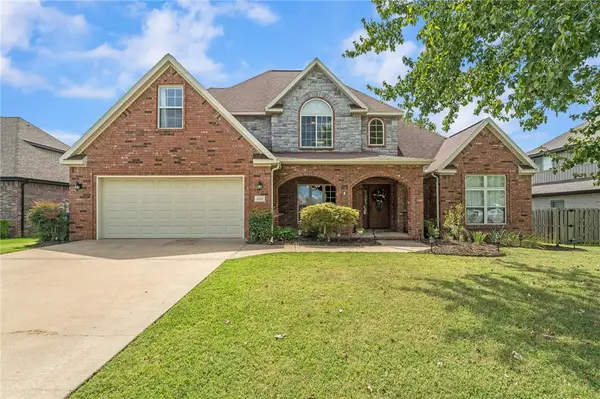 $615,000Active5 beds 3 baths2,805 sq. ft.
$615,000Active5 beds 3 baths2,805 sq. ft.6002 Bainbridge Drive, Rogers, AR 72758
MLS# 1319203Listed by: DEVEREUX GROUP - New
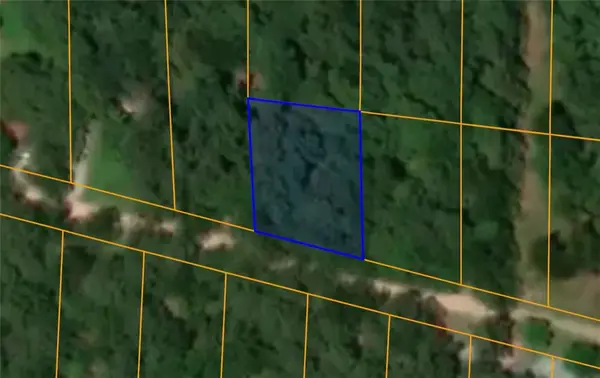 $15,000Active0.28 Acres
$15,000Active0.28 AcresLot 33 Canyon Village Road, Rogers, AR 72756
MLS# 1319611Listed by: KELLER WILLIAMS MARKET PRO REALTY - ROGERS BRANCH
