5501 W Bay Drive, Rogers, AR 72758
Local realty services provided by:Better Homes and Gardens Real Estate Journey
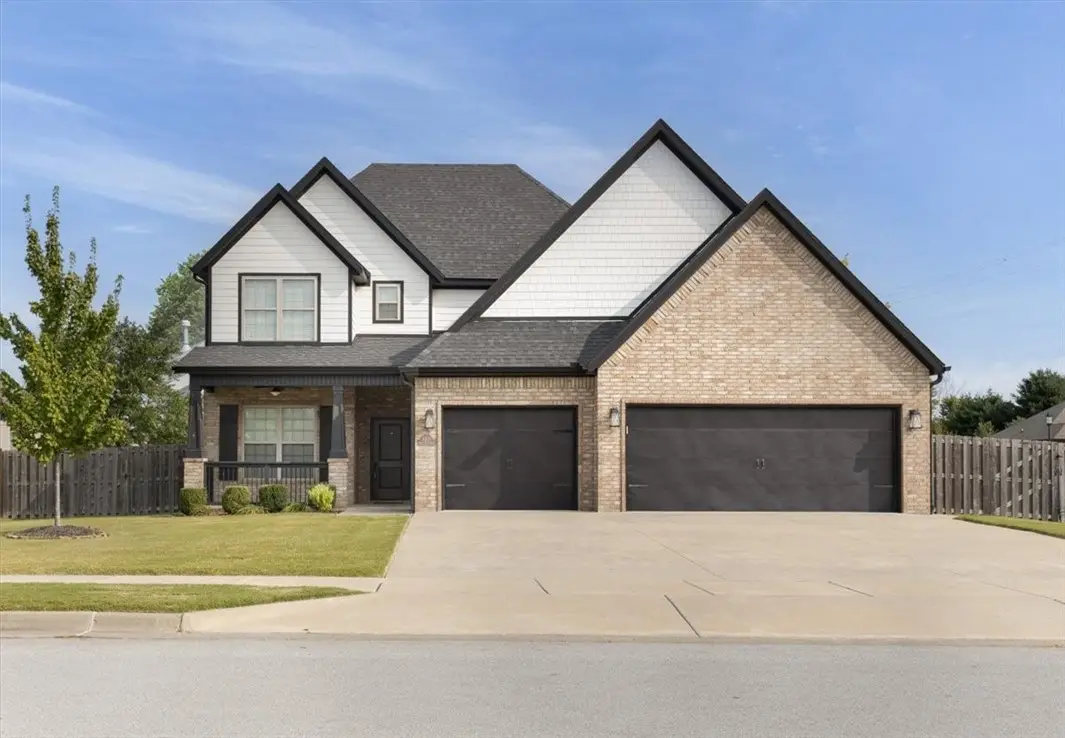
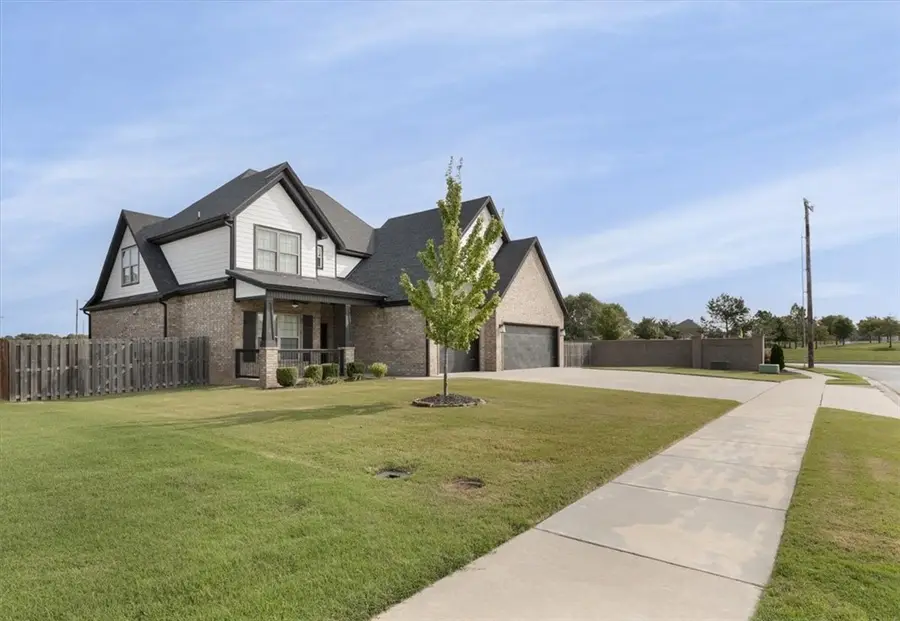
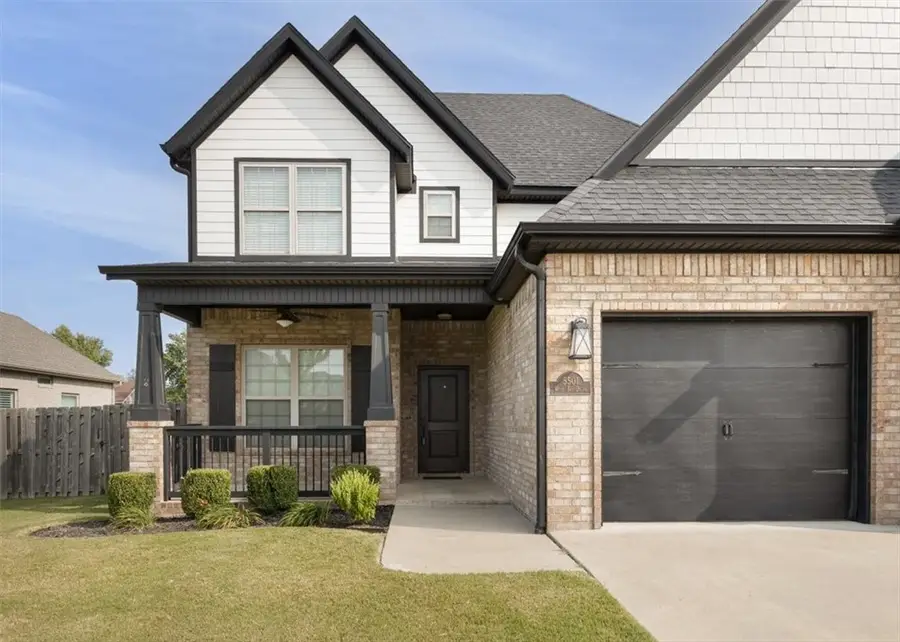
Upcoming open houses
- Sun, Aug 2403:00 pm - 05:00 pm
Listed by:briana ruff
Office:realty one group sapphire
MLS#:1318008
Source:AR_NWAR
Price summary
- Price:$650,000
- Price per sq. ft.:$241.28
- Monthly HOA dues:$29.17
About this home
This is an exceptional home on a corner lot, located in a prime area, combine that fantastic location with all the space you could dream of, including numerous custom upgrades & you’ve found the ONE! Walk across to Janie Darr Elementary or stroll down the road to Mt. Hebron Park, this home offers a central location ideal for anyone in NWA or relocating to the area. The main level has the primary bedroom & bath equipped with dual sinks, jetted tub & shower, a private office, a bright & open kitchen with bar seating, double ovens, a 5-burner gas cooktop & walk-in pantry. A spacious laundry room connects to the primary closet w/built-ins galore. On the second level you’ll find 4 secondary bedrooms or 3 bedrooms plus a bonus room & a built-in desk area in the main hallway. There’s ample walk in attic storage on the 2nd level plus in a spacious three-car garage. Don’t forget evenings on the covered patio watching tv by the fire or playing in the large backyard. With so much to offer, this home is truly a must-see!
Contact an agent
Home facts
- Year built:2018
- Listing Id #:1318008
- Added:347 day(s) ago
- Updated:August 24, 2025 at 10:09 AM
Rooms and interior
- Bedrooms:5
- Total bathrooms:3
- Full bathrooms:2
- Half bathrooms:1
- Living area:2,694 sq. ft.
Heating and cooling
- Cooling:Central Air, Electric
- Heating:Central, Gas
Structure and exterior
- Roof:Fiberglass, Shingle
- Year built:2018
- Building area:2,694 sq. ft.
- Lot area:0.3 Acres
Utilities
- Water:Public, Water Available
- Sewer:Public Sewer, Sewer Available
Finances and disclosures
- Price:$650,000
- Price per sq. ft.:$241.28
- Tax amount:$3,992
New listings near 5501 W Bay Drive
- Open Sun, 2 to 4pmNew
 $875,000Active4 beds 4 baths3,286 sq. ft.
$875,000Active4 beds 4 baths3,286 sq. ft.5402 S Turnberry Road, Rogers, AR 72758
MLS# 1319002Listed by: COLLIER & ASSOCIATES- ROGERS BRANCH - New
 $574,875Active4 beds 3 baths3,532 sq. ft.
$574,875Active4 beds 3 baths3,532 sq. ft.22 Howard Place, Rogers, AR 72756
MLS# 1318958Listed by: COLDWELL BANKER HARRIS MCHANEY & FAUCETTE-ROGERS - New
 $179,900Active2 beds 1 baths987 sq. ft.
$179,900Active2 beds 1 baths987 sq. ft.1835 S 11th Place, Rogers, AR 72756
MLS# 1318977Listed by: LINDSEY & ASSOC INC BRANCH - New
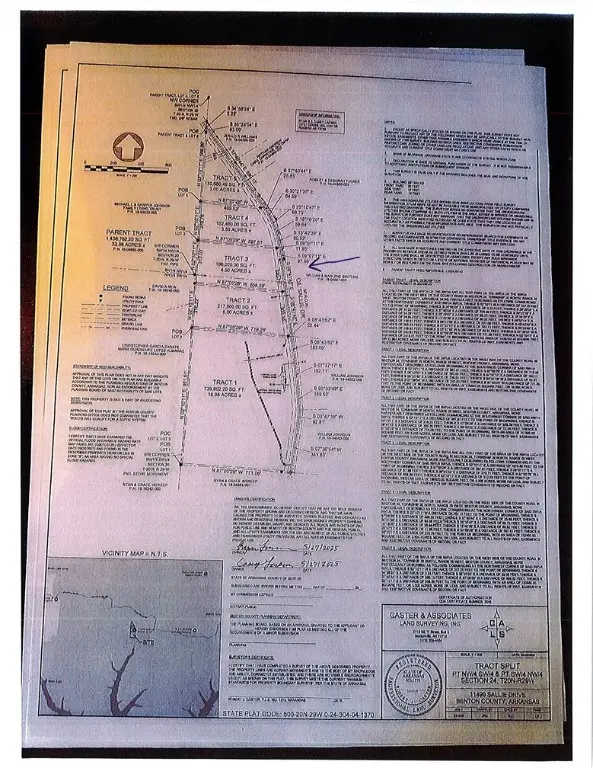 $125,000Active4.5 Acres
$125,000Active4.5 Acres4.5AC (Tract 3) Sallie Drive, Rogers, AR 72756
MLS# 1318938Listed by: LINDSEY & ASSOC INC BRANCH - New
 $650,000Active4 beds 3 baths2,509 sq. ft.
$650,000Active4 beds 3 baths2,509 sq. ft.2703 20th Place, Rogers, AR 72758
MLS# 1318948Listed by: FATHOM REALTY - New
 $115,000Active3.5 Acres
$115,000Active3.5 Acres3.5AC (Tract 4) Sallie Drive, Rogers, AR 72756
MLS# 1318954Listed by: LINDSEY & ASSOC INC BRANCH - New
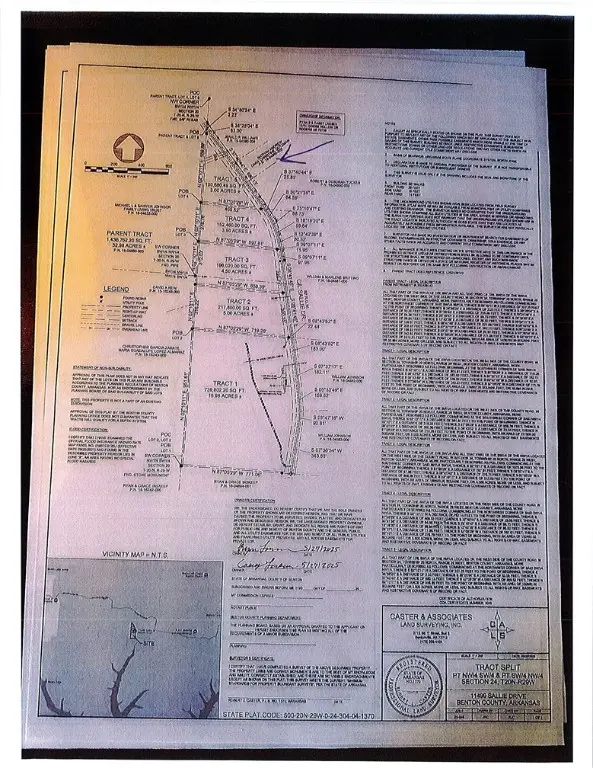 $110,000Active3 Acres
$110,000Active3 Acres3AC (Tract 5) Sallie Drive, Rogers, AR 72756
MLS# 1318959Listed by: LINDSEY & ASSOC INC BRANCH  $614,999Pending4 beds 3 baths2,856 sq. ft.
$614,999Pending4 beds 3 baths2,856 sq. ft.6500 35th Street, Rogers, AR 72758
MLS# 1317102Listed by: COLLIER & ASSOCIATES- ROGERS BRANCH- New
 $425,000Active16.98 Acres
$425,000Active16.98 Acres11499 (Tract 1) Sallie Drive, Rogers, AR 72756
MLS# 1318928Listed by: LINDSEY & ASSOC INC BRANCH - New
 $130,000Active5 Acres
$130,000Active5 Acres5AC (Tract 2) Sallie Drive, Rogers, AR 72756
MLS# 1318937Listed by: LINDSEY & ASSOC INC BRANCH
