5918 S Bellview Road, Rogers, AR 72758
Local realty services provided by:Better Homes and Gardens Real Estate Journey
Listed by: john caubble, kristin croswhite
Office: bespoke homes
MLS#:1299995
Source:AR_NWAR
Price summary
- Price:$500,295
- Price per sq. ft.:$268.54
- Monthly HOA dues:$166.67
About this home
Experience modern elegance in this stunning attached single-family Brownstone home! Designed for both comfort & style, this home features an open-concept main floor where the living, dining, & kitchen areas seamlessly flow together with a conveniently located half bath. The quartz island in the kitchen, pantry, & sleek finishes are perfect for entertaining. 1st floor Primary suite offers a private retreat with a walk-in closet, dual quartz vanity, & walk-in shower with a built-in bench. Up the stairs you walk into a loft space that overlooks the two-story living & dining area. This level includes two additional bedrooms, a full bath with a dual quartz vanity, & a dedicated laundry room. Located in Bellview Place, this community offers hassle-free living with HOA-maintained landscaping, covering front, back, & common areas, as well as a separate irrigation system& snow removal for added convenience. Plus, residents will enjoy a dedicated bark park for pets. *Property taxes to be assessed by county after closing.
Contact an agent
Home facts
- Year built:2025
- Listing ID #:1299995
- Added:262 day(s) ago
- Updated:November 24, 2025 at 03:19 PM
Rooms and interior
- Bedrooms:3
- Total bathrooms:3
- Full bathrooms:2
- Half bathrooms:1
- Living area:1,863 sq. ft.
Heating and cooling
- Cooling:Central Air, Electric, High Efficiency, Zoned
- Heating:Central, Gas
Structure and exterior
- Roof:Architectural, Shingle
- Year built:2025
- Building area:1,863 sq. ft.
- Lot area:0.04 Acres
Utilities
- Water:Public, Water Available
- Sewer:Public Sewer, Sewer Available
Finances and disclosures
- Price:$500,295
- Price per sq. ft.:$268.54
- Tax amount:$1
New listings near 5918 S Bellview Road
- New
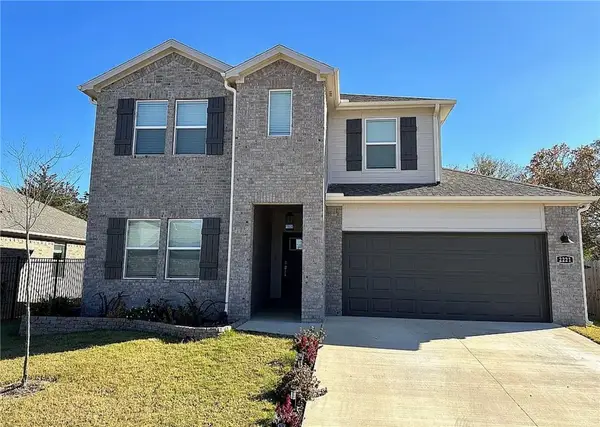 $435,000Active4 beds 3 baths2,293 sq. ft.
$435,000Active4 beds 3 baths2,293 sq. ft.2221 S 9th Street, Rogers, AR 72758
MLS# 1329260Listed by: EXP REALTY NWA BRANCH - New
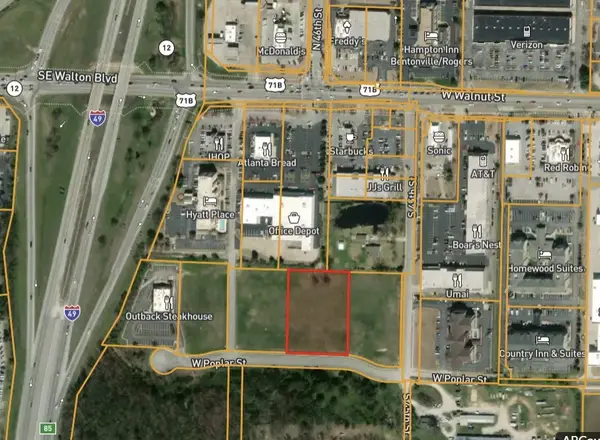 $2,000,000Active1.59 Acres
$2,000,000Active1.59 AcresW W Poplar Street, Rogers, AR 72758
MLS# 1329258Listed by: GRANDVIEW REALTY - New
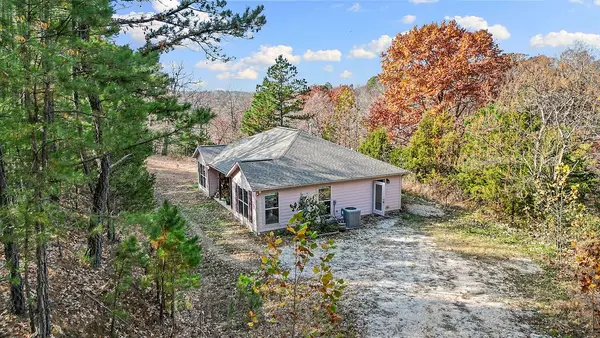 $300,000Active3 beds 2 baths1,250 sq. ft.
$300,000Active3 beds 2 baths1,250 sq. ft.17723 Marshall Place Road, Rogers, AR 72756
MLS# 1328916Listed by: CRAWFORD REAL ESTATE AND ASSOCIATES - New
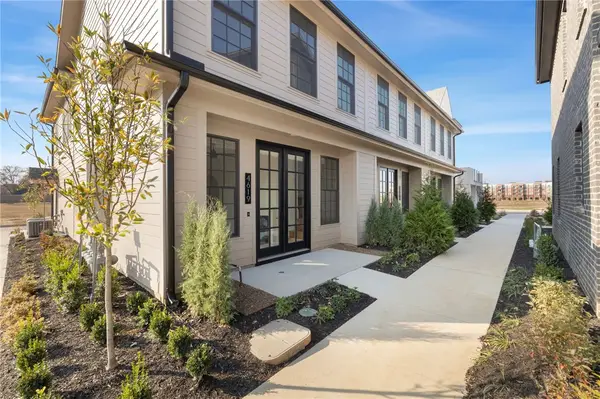 $715,000Active3 beds 3 baths1,854 sq. ft.
$715,000Active3 beds 3 baths1,854 sq. ft.4619 S 47th Street, Rogers, AR 72758
MLS# 1329083Listed by: UPTOWN REAL ESTATE - New
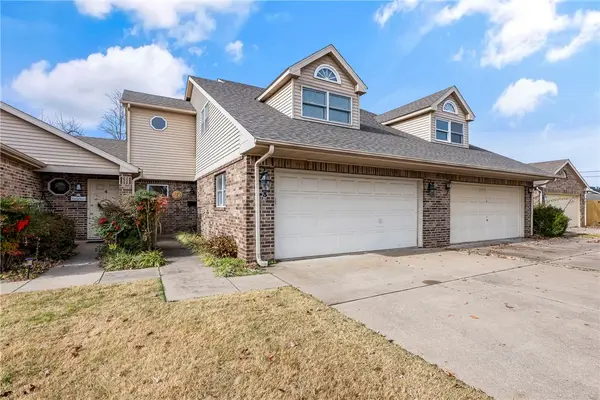 $277,500Active2 beds 3 baths1,662 sq. ft.
$277,500Active2 beds 3 baths1,662 sq. ft.1020 W Cypress Street #3, Rogers, AR 72756
MLS# 1328800Listed by: COLDWELL BANKER HARRIS MCHANEY & FAUCETTE -FAYETTE 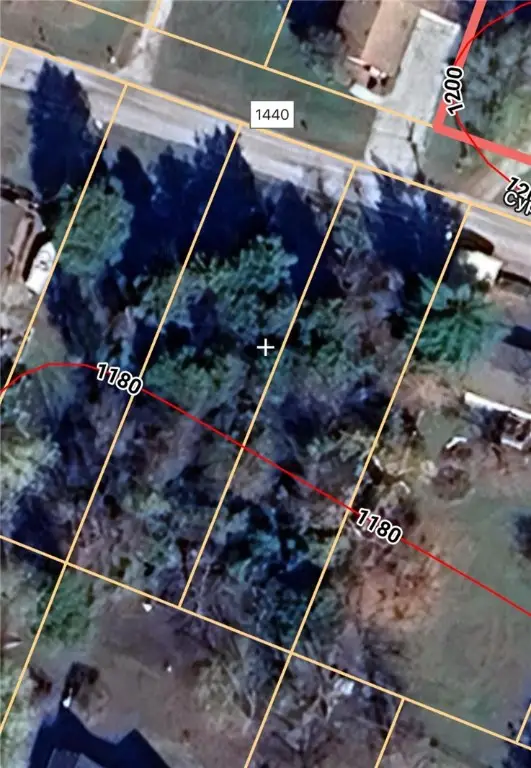 Listed by BHGRE$50,000Pending0.44 Acres
Listed by BHGRE$50,000Pending0.44 AcresCypress Lane, Rogers, AR 72756
MLS# 1329167Listed by: BETTER HOMES AND GARDENS REAL ESTATE JOURNEY BENTO- New
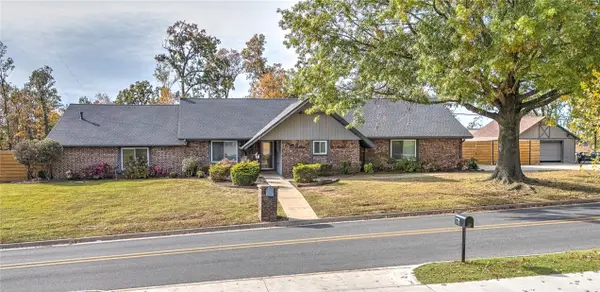 $677,000Active4 beds 3 baths3,592 sq. ft.
$677,000Active4 beds 3 baths3,592 sq. ft.1126 S 13th Street, Rogers, AR 72758
MLS# 1327737Listed by: KELLER WILLIAMS MARKET PRO REALTY - ROGERS BRANCH - New
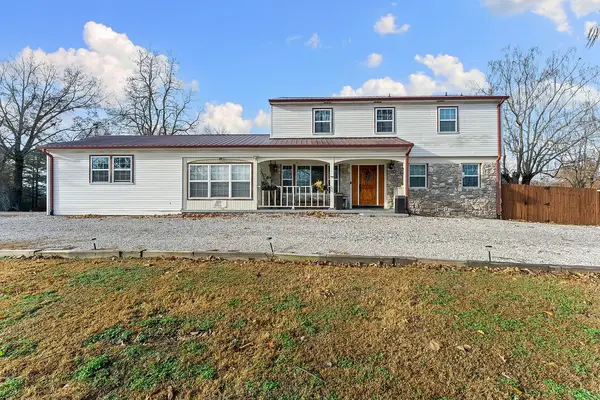 $480,000Active3 beds 3 baths2,002 sq. ft.
$480,000Active3 beds 3 baths2,002 sq. ft.11697 Lindy Lane, Rogers, AR 72756
MLS# 1329063Listed by: LIMBIRD REAL ESTATE GROUP - New
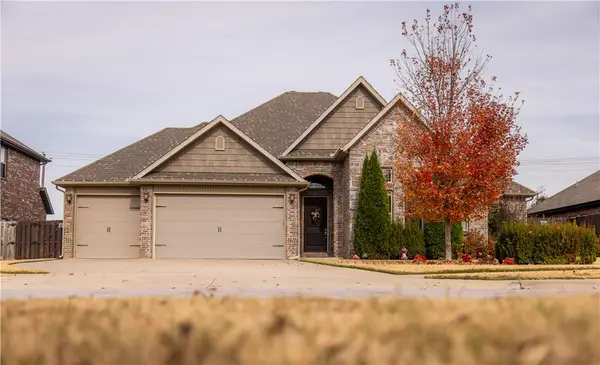 $618,000Active4 beds 3 baths2,515 sq. ft.
$618,000Active4 beds 3 baths2,515 sq. ft.5805 W Murfield Drive, Rogers, AR 72758
MLS# 1329148Listed by: HARRIS HEIGHTS REALTY - New
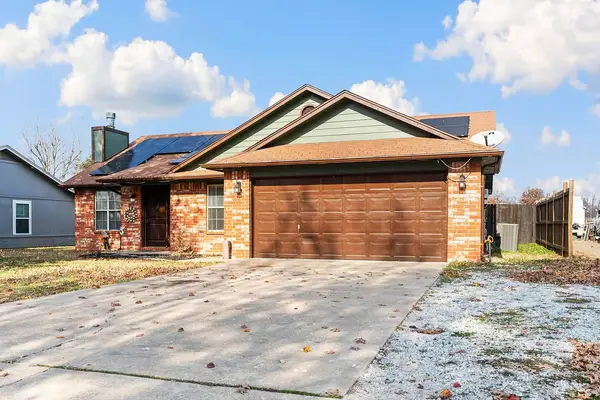 $350,000Active3 beds 2 baths1,689 sq. ft.
$350,000Active3 beds 2 baths1,689 sq. ft.3807 W Locust Street, Rogers, AR 72756
MLS# 1327731Listed by: 1 PERCENT LISTS ARKANSAS REAL ESTATE
